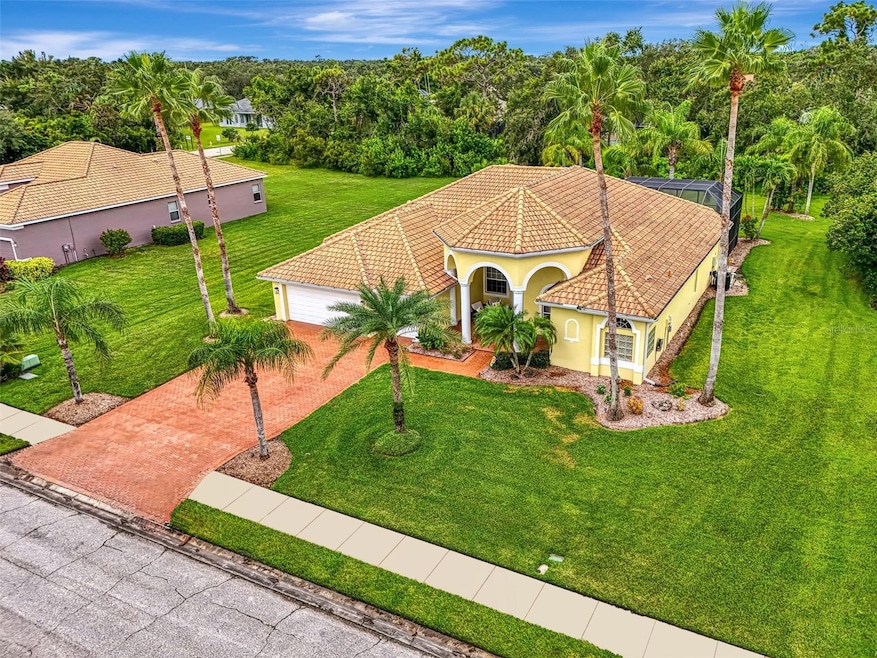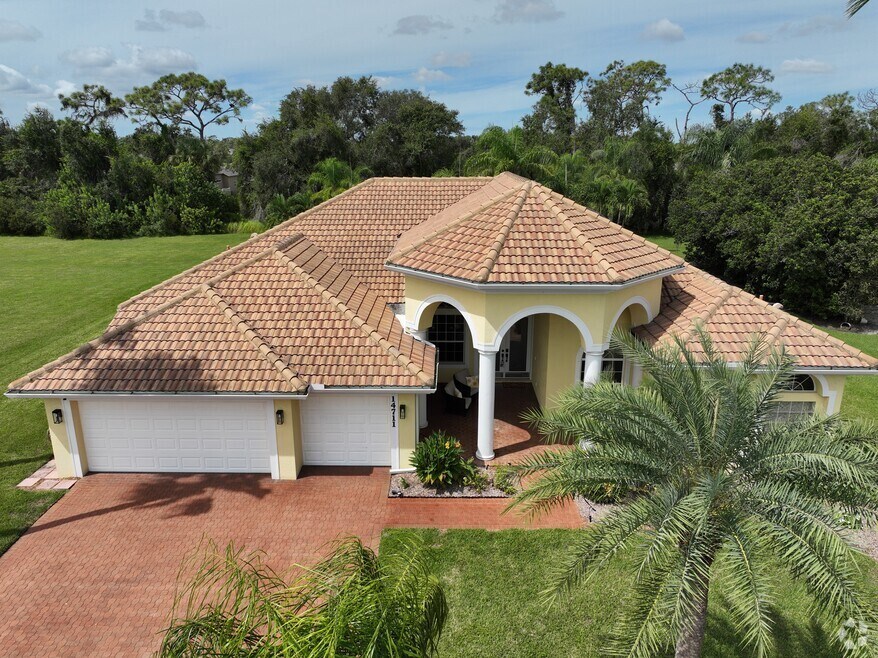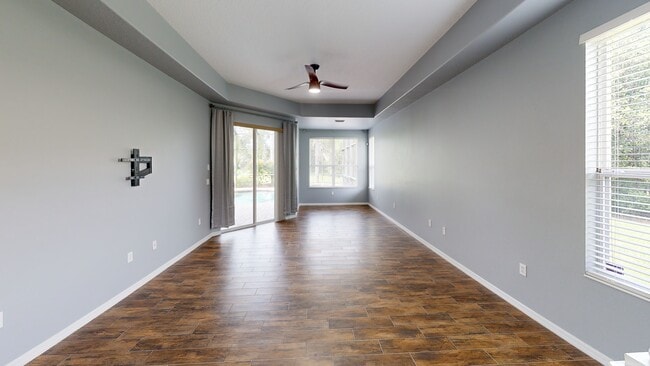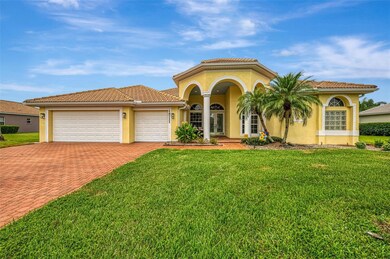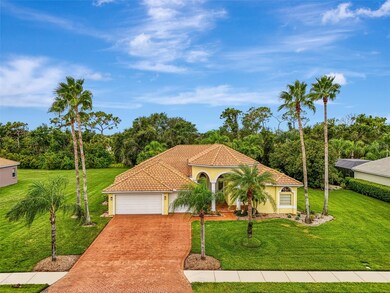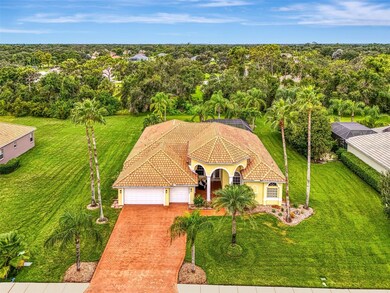
14711 2nd Avenue Cir NE Bradenton, FL 34212
Estimated payment $5,036/month
Highlights
- Screened Pool
- Open Floorplan
- High Ceiling
- Gene Witt Elementary School Rated A-
- Wood Flooring
- Granite Countertops
About This Home
One or more photo(s) has been virtually staged. WOW~~~JUST REDUCED and Offering $10K in seller concessions to buy down rate or to use toward closing costs! Welcome to Your Private Florida Oasis! Nestled in a quiet, desirable neighborhood, this stunning home sits on a half-acre property and offers a perfect blend of comfort, elegance, and Florida lifestyle living. The covered front porch invites you to relax and enjoy peaceful mornings while watching the local wildlife. This 4-bedroom, 3-bathroom home features an open floor plan with an abundance of windows, filling the space with natural sunlight. A set of French entry doors welcomes you into the spacious living room featuring 12 ft high ceilings and 13 ft high tray ceilings. Sliding glass doors from three different rooms open to the screened lanai, making indoor-outdoor living effortless and providing breathtaking views of your private outdoor retreat. The formal dining room is seamlessly integrated into this space, perfect for hosting gatherings and celebrations. The kitchen is designed for both style and function, offering ample cabinetry with molding, expansive work space, and a breakfast nook with aquarium-style windows overlooking the luxurious freeform pool and spa with spillover waterfall. The kitchen opens to the family room, creating a warm and inviting space for everyday living. Master suite is a true retreat, featuring a built-in workspace and storage area, his and hers walk-in closets, and an ensuite bathroom with dual sinks and upgraded counters, a garden soaking tub, and a separate walk-in shower. Leading into the 4th bedroom area is a pocket door making this an ideal private en-suite or in-law studio complete with a bonus workspace/craft area with tons of storage, plus a full bathroom with access to the lanai and pool area. The backyard is a private paradise with lush, mature landscaping, providing a serene and secluded setting. Whether you’re lounging by the pool, soaking in the spa, or entertaining under the lanai, you’ll love the tranquil, resort-style atmosphere. Recent updates and features include: 2023 hot water heater, 2023 freshly painted interior, Upgraded countertops in main and guest baths, 2024 smart washer and dryer, new exterior coach lighting, updated ceiling fans, tray ceilings, and tile roof, Monitored alarm system with cameras and video doorbell all app controlled, Sprinkler system. Community features a beautiful park with playground and gazebo and is located in the Lakewood Ranch area just north of 64, you’ll enjoy all the vibrant local activities — from exciting Polo matches to Lakewood Ranch Nights, Waterside’s fine dining, Friday night entertainment, and Sunday farmers markets. Just minutes away, you’ll find endless shopping at UTC and Ellenton Outlets, world-renowned Anna Maria Island beaches, and easy access to Sarasota-Bradenton Airport. This home is truly a dream come true — serene, spacious, and perfectly situated to enjoy all the best Florida has to offer.
Listing Agent
RE/MAX ALLIANCE GROUP Brokerage Phone: 941-429-3506 License #3393693 Listed on: 09/12/2025

Open House Schedule
-
Saturday, November 15, 202511:00 to 3:00 pm11/15/2025 11:00:00 PM +00:0011/15/2025 3:00:00 PM +00:00Add to Calendar
Home Details
Home Type
- Single Family
Est. Annual Taxes
- $7,986
Year Built
- Built in 2007
Lot Details
- 0.54 Acre Lot
- East Facing Home
- Mature Landscaping
- Irrigation Equipment
- Landscaped with Trees
- Property is zoned PDR
HOA Fees
- $54 Monthly HOA Fees
Parking
- 3 Car Attached Garage
- Garage Door Opener
Home Design
- Slab Foundation
- Tile Roof
- Block Exterior
- Stucco
Interior Spaces
- 3,027 Sq Ft Home
- 1-Story Property
- Open Floorplan
- Built-In Desk
- Shelving
- Tray Ceiling
- High Ceiling
- Ceiling Fan
- Blinds
- Drapes & Rods
- Sliding Doors
- Family Room Off Kitchen
- Combination Dining and Living Room
- Den
Kitchen
- Breakfast Area or Nook
- Eat-In Kitchen
- Breakfast Bar
- Walk-In Pantry
- Cooktop
- Microwave
- Dishwasher
- Granite Countertops
- Disposal
Flooring
- Wood
- Ceramic Tile
Bedrooms and Bathrooms
- 4 Bedrooms
- Split Bedroom Floorplan
- En-Suite Bathroom
- 3 Full Bathrooms
- Makeup or Vanity Space
- Split Vanities
- Private Water Closet
- Soaking Tub
- Bathtub With Separate Shower Stall
- Shower Only
- Garden Bath
Laundry
- Laundry Room
- Dryer
- Washer
Home Security
- Hurricane or Storm Shutters
- Fire and Smoke Detector
- In Wall Pest System
Pool
- Screened Pool
- Heated In Ground Pool
- Heated Spa
- In Ground Spa
- Gunite Pool
- Fence Around Pool
- Pool Deck
- Outside Bathroom Access
- Child Gate Fence
- Pool Tile
- Pool Lighting
Outdoor Features
- Enclosed Patio or Porch
- Exterior Lighting
Schools
- Gene Witt Elementary School
- Carlos E. Haile Middle School
- Lakewood Ranch High School
Utilities
- Central Heating and Cooling System
- Vented Exhaust Fan
- Electric Water Heater
- Cable TV Available
Listing and Financial Details
- Visit Down Payment Resource Website
- Tax Lot 1084
- Assessor Parcel Number 556305209
Community Details
Overview
- Association fees include management
- C & S Comm Mngmnt Services Alexia Gamundi Association, Phone Number (941) 758-9454
- Country Meadows Ph1 Community
- Country Meadows Ph I Subdivision
Recreation
- Community Playground
- Park
3D Interior and Exterior Tours
Floorplan
Map
Home Values in the Area
Average Home Value in this Area
Tax History
| Year | Tax Paid | Tax Assessment Tax Assessment Total Assessment is a certain percentage of the fair market value that is determined by local assessors to be the total taxable value of land and additions on the property. | Land | Improvement |
|---|---|---|---|---|
| 2025 | $9,729 | $596,273 | -- | -- |
| 2024 | $9,729 | $579,468 | -- | -- |
| 2023 | $9,729 | $687,602 | $71,400 | $616,202 |
| 2022 | $5,785 | $413,377 | -- | -- |
| 2021 | $5,554 | $401,337 | $0 | $0 |
| 2020 | $5,745 | $395,796 | $60,000 | $335,796 |
| 2019 | $5,848 | $398,268 | $0 | $0 |
| 2018 | $5,810 | $390,842 | $0 | $0 |
| 2017 | $5,421 | $382,803 | $0 | $0 |
| 2016 | $5,421 | $374,929 | $0 | $0 |
| 2015 | $4,166 | $361,330 | $0 | $0 |
| 2014 | $4,166 | $284,674 | $0 | $0 |
| 2013 | $4,155 | $280,467 | $0 | $0 |
Property History
| Date | Event | Price | List to Sale | Price per Sq Ft | Prior Sale |
|---|---|---|---|---|---|
| 11/13/2025 11/13/25 | Price Changed | $819,000 | -0.7% | $271 / Sq Ft | |
| 09/22/2025 09/22/25 | For Sale | $825,000 | -3.4% | $273 / Sq Ft | |
| 09/05/2023 09/05/23 | Sold | $854,000 | -3.5% | $282 / Sq Ft | View Prior Sale |
| 07/28/2023 07/28/23 | Pending | -- | -- | -- | |
| 06/21/2023 06/21/23 | Price Changed | $885,000 | -0.7% | $292 / Sq Ft | |
| 05/26/2023 05/26/23 | Price Changed | $891,500 | -0.3% | $295 / Sq Ft | |
| 05/14/2023 05/14/23 | Price Changed | $894,000 | -0.3% | $295 / Sq Ft | |
| 04/20/2023 04/20/23 | Price Changed | $896,500 | -0.3% | $296 / Sq Ft | |
| 03/17/2023 03/17/23 | For Sale | $899,000 | +1.4% | $297 / Sq Ft | |
| 05/02/2022 05/02/22 | Sold | $887,000 | 0.0% | $293 / Sq Ft | View Prior Sale |
| 03/24/2022 03/24/22 | Pending | -- | -- | -- | |
| 03/11/2022 03/11/22 | For Sale | $887,000 | +94.9% | $293 / Sq Ft | |
| 02/01/2019 02/01/19 | Sold | $455,000 | -1.1% | $150 / Sq Ft | View Prior Sale |
| 12/19/2018 12/19/18 | Pending | -- | -- | -- | |
| 11/21/2018 11/21/18 | Price Changed | $459,900 | -1.3% | $152 / Sq Ft | |
| 11/06/2018 11/06/18 | Price Changed | $465,900 | 0.0% | $154 / Sq Ft | |
| 11/06/2018 11/06/18 | For Sale | $465,900 | -1.9% | $154 / Sq Ft | |
| 10/31/2018 10/31/18 | Pending | -- | -- | -- | |
| 10/18/2018 10/18/18 | Price Changed | $475,000 | -2.1% | $157 / Sq Ft | |
| 10/04/2018 10/04/18 | Price Changed | $485,000 | -0.9% | $160 / Sq Ft | |
| 09/01/2018 09/01/18 | For Sale | $489,500 | +7.6% | $162 / Sq Ft | |
| 07/31/2014 07/31/14 | Sold | $455,000 | -4.2% | $150 / Sq Ft | View Prior Sale |
| 05/21/2014 05/21/14 | Price Changed | $474,990 | -3.0% | $157 / Sq Ft | |
| 03/07/2014 03/07/14 | Price Changed | $489,900 | -2.0% | $162 / Sq Ft | |
| 01/27/2014 01/27/14 | For Sale | $499,900 | -- | $165 / Sq Ft |
Purchase History
| Date | Type | Sale Price | Title Company |
|---|---|---|---|
| Warranty Deed | $854,000 | Skyway Title Services | |
| Warranty Deed | $887,000 | Berlin Patten Ebling Pllc | |
| Warranty Deed | $455,000 | Sunbelt Title Agency | |
| Warranty Deed | $455,000 | Msc Title Inc | |
| Special Warranty Deed | $480,000 | North American Title Co |
Mortgage History
| Date | Status | Loan Amount | Loan Type |
|---|---|---|---|
| Open | $683,200 | New Conventional | |
| Closed | $84,500 | No Value Available | |
| Previous Owner | $348,000 | New Conventional | |
| Previous Owner | $364,000 | New Conventional |
About the Listing Agent

She began her career in sales and marketing over 30 years ago in the Metro NY/NJ area before relocating to Florida.
Real estate has always been a passion of hers. She prides herself in staying up to date on current market trends, being knowledgeable of the area and all it has to offer, and passing along this knowledge and her love for Florida to her clients. Whether they are looking in Sarasota, Cape Coral, or anywhere in SW Florida, to sell, invest, or purchase their dream home, she
Amy's Other Listings
Source: Stellar MLS
MLS Number: A4664329
APN: 5563-0520-9
- 14715 1st Ave E
- 306 Country Meadows Way
- 206 147th St E
- 111 141st Ct NE
- 14730 1st Ave E
- 14743 1st Ave E
- 323 141st Ct NE
- 109 Tierra Verde Way
- 362 Tierra Verde Way
- 127 Mill Run E
- 610 147th St E
- 14818 Trinity Fall Way
- 226 Tapa Parish Run
- 451 Grande Vista Blvd
- 14823 Trinity Fall Way
- 718 Gadwall Ct
- 15206 Trinity Fall Way
- 335 Gris Sky Ln
- 625 137th St NE
- 634 137th St NE
- 152 Tierra Verde Way
- 14954 Flowing Gold Dr
- 327 Tierra Verde Way
- 610 147th St E
- 115 Mill Run E
- 15118 Agave Grove Place
- 15206 Trinity Fall Way
- 335 Gris Sky Ln
- 15517 Rose Grove Dr
- 931 Fern Leaf Run
- 937 Whimbrel Run
- 604 160th St E
- 16010 6th Ave E
- 824 129th St NE
- 12420 Aster Ave
- 13015 Stockton Trail
- 12367 Lavender Loop
- 629 Rosemary Cir
- 14265 17th Ct E
- 1615 142nd Terrace E
