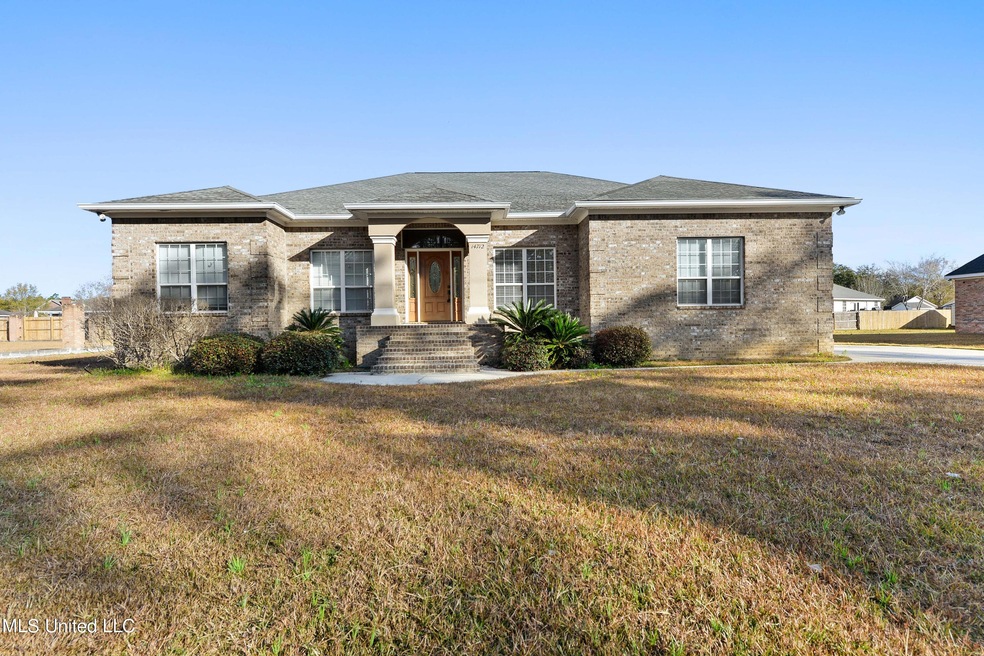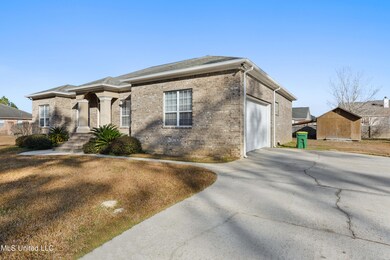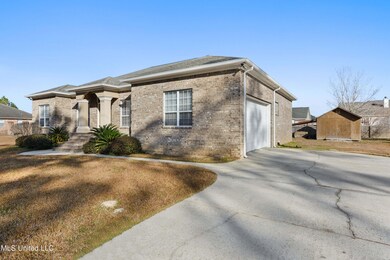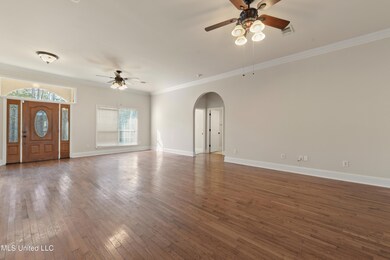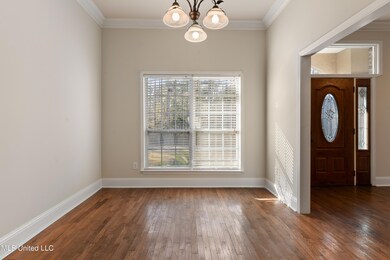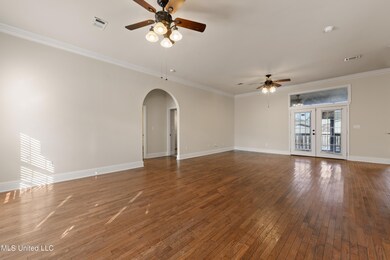
14712 Dismuke Ave Biloxi, MS 39532
Highlights
- Airport or Runway
- Marina
- Boating
- St Martin North Elementary School Rated A
- Health Club
- Fishing
About This Home
As of November 2024Beautifully built all brick home in a centrally located location, close to everything. I10, OS, beaches, casinos & so much more. This home has a split floor plan, wood floors, brand new carpet, crown molding, vaulted ceilings, staining steel appliances, granite counter tops, custom cabinets, screened in back patio/sunroom, master tub & stand-up shower and the list goes on. Call me today before this one is gone, will also go USDA!!
Last Agent to Sell the Property
Coldwell Banker Alfonso Realty-BIL License #S51982 Listed on: 02/04/2022

Last Buyer's Agent
Julissa Payne
Keller Williams
Home Details
Home Type
- Single Family
Est. Annual Taxes
- $2,732
Year Built
- Built in 2009
Lot Details
- 0.36 Acre Lot
- Lot Dimensions are 95.0 x 125.0 x 110.0 x 140.0
- Landscaped
- Open Lot
- Wooded Lot
- Few Trees
- Back Yard Fenced and Front Yard
Home Design
- Traditional Architecture
- Brick Exterior Construction
- Brick Foundation
- Shingle Roof
- Concrete Siding
Interior Spaces
- 2,100 Sq Ft Home
- 1-Story Property
- Open Floorplan
- Built-In Features
- Bar
- Crown Molding
- Tray Ceiling
- Cathedral Ceiling
- Ceiling Fan
- Recessed Lighting
- Blinds
- Bay Window
- Sliding Doors
- Combination Kitchen and Living
- Breakfast Room
- Screened Porch
- Storage
- Attic Floors
- Security Lights
Kitchen
- Eat-In Kitchen
- Breakfast Bar
- Walk-In Pantry
- Convection Oven
- Built-In Electric Oven
- Built-In Range
- Microwave
- Freezer
- Ice Maker
- Dishwasher
- Stainless Steel Appliances
- Granite Countertops
- Built-In or Custom Kitchen Cabinets
- Farmhouse Sink
- Disposal
Flooring
- Wood
- Carpet
- Ceramic Tile
Bedrooms and Bathrooms
- 3 Bedrooms
- Dual Closets
- Walk-In Closet
- Two Primary Bathrooms
- Double Vanity
- Hydromassage or Jetted Bathtub
- Bathtub Includes Tile Surround
- Separate Shower
Laundry
- Laundry Room
- Washer and Electric Dryer Hookup
Parking
- Garage
- Parking Deck
- Garage Door Opener
- Driveway
Accessible Home Design
- Accessible Full Bathroom
- Accessible Hallway
Outdoor Features
- Property is near a beach
- Balcony
- Screened Patio
- Outdoor Storage
Location
- City Lot
Utilities
- Central Air
- Heating Available
- Vented Exhaust Fan
- Underground Utilities
- Cable TV Available
Listing and Financial Details
- Assessor Parcel Number 0-63-47-015.000
Community Details
Overview
- No Home Owners Association
- Porteaux Bay Subdivision
Amenities
- Airport or Runway
- Laundry Facilities
Recreation
- Boating
- Marina
- Health Club
- Fishing
- Bike Trail
Ownership History
Purchase Details
Home Financials for this Owner
Home Financials are based on the most recent Mortgage that was taken out on this home.Purchase Details
Home Financials for this Owner
Home Financials are based on the most recent Mortgage that was taken out on this home.Similar Homes in Biloxi, MS
Home Values in the Area
Average Home Value in this Area
Purchase History
| Date | Type | Sale Price | Title Company |
|---|---|---|---|
| Warranty Deed | -- | None Listed On Document | |
| Warranty Deed | -- | Alfonso Andy J |
Property History
| Date | Event | Price | Change | Sq Ft Price |
|---|---|---|---|---|
| 11/15/2024 11/15/24 | Sold | -- | -- | -- |
| 11/08/2024 11/08/24 | Pending | -- | -- | -- |
| 11/07/2024 11/07/24 | For Sale | $275,000 | 0.0% | $131 / Sq Ft |
| 10/22/2024 10/22/24 | Pending | -- | -- | -- |
| 09/30/2024 09/30/24 | Price Changed | $275,000 | -4.2% | $131 / Sq Ft |
| 07/31/2024 07/31/24 | For Sale | $287,000 | +15.7% | $137 / Sq Ft |
| 02/22/2022 02/22/22 | Sold | -- | -- | -- |
| 02/10/2022 02/10/22 | Pending | -- | -- | -- |
| 02/04/2022 02/04/22 | For Sale | $248,000 | -- | $118 / Sq Ft |
Tax History Compared to Growth
Tax History
| Year | Tax Paid | Tax Assessment Tax Assessment Total Assessment is a certain percentage of the fair market value that is determined by local assessors to be the total taxable value of land and additions on the property. | Land | Improvement |
|---|---|---|---|---|
| 2024 | $2,833 | $23,249 | $1,836 | $21,413 |
| 2023 | $2,833 | $23,249 | $1,836 | $21,413 |
| 2022 | $2,757 | $23,249 | $1,836 | $21,413 |
| 2021 | $2,769 | $23,343 | $1,836 | $21,507 |
| 2020 | $2,732 | $22,181 | $1,902 | $20,279 |
| 2019 | $2,704 | $22,181 | $1,902 | $20,279 |
| 2018 | $2,756 | $22,181 | $1,902 | $20,279 |
| 2017 | $2,806 | $22,220 | $1,902 | $20,318 |
| 2016 | $2,694 | $22,190 | $2,966 | $19,224 |
| 2015 | $2,400 | $131,030 | $21,370 | $109,660 |
| 2014 | $2,396 | $19,969 | $3,206 | $16,763 |
| 2013 | $2,318 | $19,969 | $3,206 | $16,763 |
Agents Affiliated with this Home
-
Julissa Bishop

Seller's Agent in 2024
Julissa Bishop
Coldwell Banker Alfonso Realty-BIL
(228) 596-8113
156 Total Sales
-
Marenda Harper

Buyer's Agent in 2024
Marenda Harper
Harper Realty, LLC.
(228) 235-1698
382 Total Sales
-
J
Buyer's Agent in 2022
Julissa Payne
Keller Williams
Map
Source: MLS United
MLS Number: 4008396
APN: 0-63-47-015.000
- 14704 Dismuke Ave
- 6608 Riviera Dr
- 14812 Dismuke Ave
- 6716 Rue Mornay S
- 6717 Martinique Dr
- 6901 Rue Mornay N
- 14509 Saint Vincent Dr
- 6904 Southwind Dr
- 14924 Nassau Dr
- 0 Porteaux Bay Dr Unit 4108692
- 15000 Hummingbird Ln
- 6200 Riviera Dr
- 14512 Porteaux Bay Dr
- 6804 Oriole Dr
- 15020 Thelma St
- 14808 Dismuke Dr
- 6103 Crescent Shore Dr
- 6101 Crescent Shore Dr
- Lot 36 Hummingbird Ln
- 44 Ascot Dr
