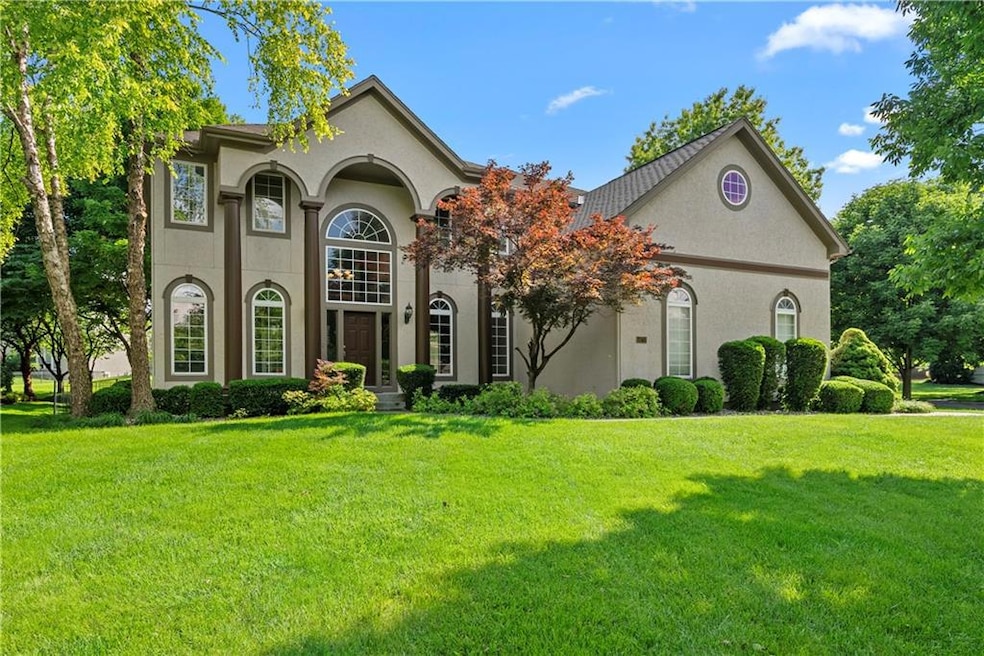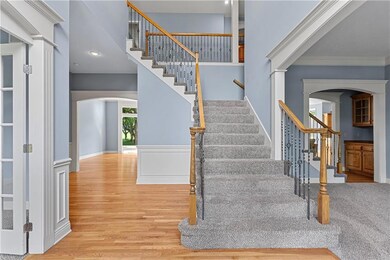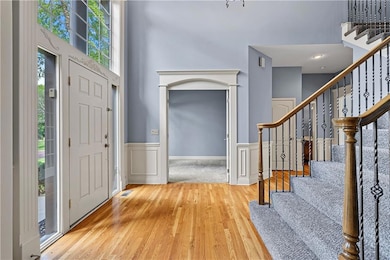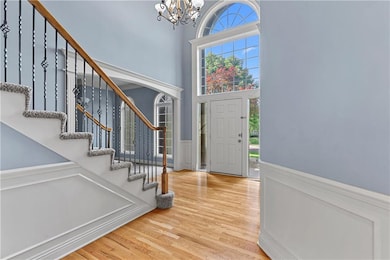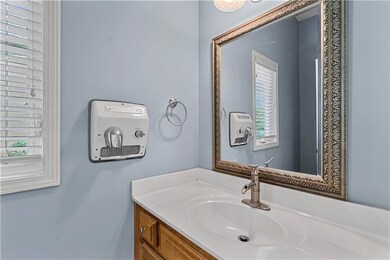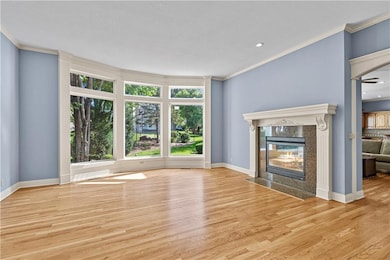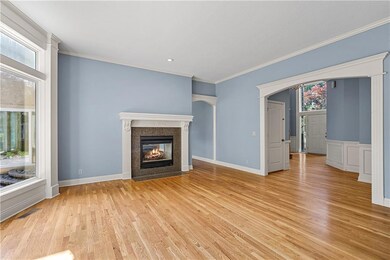
14712 Maple St Overland Park, KS 66223
South Overland Park NeighborhoodEstimated payment $5,200/month
Highlights
- Clubhouse
- Great Room with Fireplace
- Traditional Architecture
- Lakewood Elementary School Rated A+
- Hearth Room
- Wood Flooring
About This Home
Your new home is an impressive 2-story residence in Overland Park's desirable Lionsgate - By the Green! This home blends spacious living with thoughtful design.Step inside and be captivated by unique architectural details, including a striking catwalk feature that adds character and overlooks the foyer. Offering 4 bedrooms and 3.5 baths, this home provides ample space for everyone. You'll appreciate the convenient layout ensuring easy bathroom access for each bedroom – a fantastic perk for busy mornings or hosting guests!Retreat to the expansive primary suite, a true owner's sanctuary featuring generous proportions and a truly giant walk-in closet offering incredible storage potential. The two-story design creates distinct living zones, perfect for both relaxation and entertaining.While situated in the amenity-rich Lionsgate community (pool, trails, fitness center, and more!) and benefiting from access to acclaimed schools, the standout features within this home truly shine. Experience the perfect marriage of comfortable living, stylish details, and a prime Overland Park location.Don't miss the opportunity to make this exceptional house your new home.
Last Listed By
RE/MAX Premier Realty Brokerage Phone: 913-827-2187 License #SP00233989 Listed on: 04/09/2025

Home Details
Home Type
- Single Family
Est. Annual Taxes
- $7,885
Year Built
- Built in 2002
Lot Details
- 0.33 Acre Lot
- Cul-De-Sac
- Aluminum or Metal Fence
- Corner Lot
HOA Fees
- $136 Monthly HOA Fees
Parking
- 3 Car Attached Garage
- Side Facing Garage
- Garage Door Opener
Home Design
- Traditional Architecture
- Composition Roof
Interior Spaces
- 3,713 Sq Ft Home
- 2-Story Property
- Ceiling Fan
- See Through Fireplace
- Thermal Windows
- Great Room with Fireplace
- 2 Fireplaces
- Sitting Room
- Formal Dining Room
- Home Office
- Hobby Room
- Laundry Room
Kitchen
- Hearth Room
- Breakfast Room
- Built-In Electric Oven
- Built-In Oven
- Down Draft Cooktop
- Dishwasher
- Kitchen Island
Flooring
- Wood
- Carpet
- Ceramic Tile
- Vinyl
Bedrooms and Bathrooms
- 4 Bedrooms
- Walk-In Closet
- Double Vanity
- Bathtub With Separate Shower Stall
- Spa Bath
Basement
- Basement Fills Entire Space Under The House
- Sump Pump
Schools
- Lakewood Elementary School
- Blue Valley West High School
Additional Features
- Playground
- Forced Air Zoned Heating and Cooling System
Listing and Financial Details
- Assessor Parcel Number NP38620000 0045
- $0 special tax assessment
Community Details
Overview
- Association fees include curbside recycling, management, parking, trash
- Lionsgate By The Green Association
- Lionsgate By The Green Subdivision
Amenities
- Clubhouse
- Party Room
Recreation
- Tennis Courts
- Community Pool
- Trails
Map
Home Values in the Area
Average Home Value in this Area
Tax History
| Year | Tax Paid | Tax Assessment Tax Assessment Total Assessment is a certain percentage of the fair market value that is determined by local assessors to be the total taxable value of land and additions on the property. | Land | Improvement |
|---|---|---|---|---|
| 2024 | $7,845 | $76,153 | $18,934 | $57,219 |
| 2023 | $7,513 | $71,944 | $18,934 | $53,010 |
| 2022 | $7,019 | $66,022 | $18,934 | $47,088 |
| 2021 | $6,602 | $59,064 | $16,460 | $42,604 |
| 2020 | $6,692 | $59,455 | $13,717 | $45,738 |
| 2019 | $6,672 | $58,029 | $11,929 | $46,100 |
| 2018 | $6,585 | $56,132 | $11,929 | $44,203 |
| 2017 | $6,545 | $54,798 | $11,929 | $42,869 |
| 2016 | $6,281 | $52,544 | $11,929 | $40,615 |
| 2015 | $6,265 | $52,176 | $11,929 | $40,247 |
| 2013 | -- | $50,692 | $11,929 | $38,763 |
Property History
| Date | Event | Price | Change | Sq Ft Price |
|---|---|---|---|---|
| 05/30/2025 05/30/25 | For Sale | $785,000 | 0.0% | $211 / Sq Ft |
| 04/16/2025 04/16/25 | Price Changed | $785,000 | -- | $211 / Sq Ft |
Purchase History
| Date | Type | Sale Price | Title Company |
|---|---|---|---|
| Quit Claim Deed | -- | -- | |
| Interfamily Deed Transfer | -- | None Available | |
| Warranty Deed | -- | Security Land Title Company | |
| Warranty Deed | -- | Security Land Title Company |
Mortgage History
| Date | Status | Loan Amount | Loan Type |
|---|---|---|---|
| Previous Owner | $25,000 | Credit Line Revolving | |
| Previous Owner | $279,126 | New Conventional | |
| Previous Owner | $90,000 | Credit Line Revolving | |
| Previous Owner | $320,000 | Purchase Money Mortgage | |
| Previous Owner | $278,000 | Construction |
Similar Homes in Overland Park, KS
Source: Heartland MLS
MLS Number: 2542336
APN: NP38620000-0045
- 14732 Maple St
- 5704 W 146th St
- 5701 W 146th St
- 5817 W 147th Place
- 14713 Ash St
- 14417 Reeds St
- 14401 Outlook St
- 5437 W 145th Terrace
- 14317 Outlook St
- 5434 W 145th St
- 5428 W 145th Terrace
- 5701 W 148th Place
- 6402 W 147th Terrace
- 4829 W 144th Terrace
- 6205 W 144th St
- 6323 W 145th St
- 14957 Rosewood Dr
- 14906 Horton St
- 14620 Linden St
- 6608 W 147th Terrace
