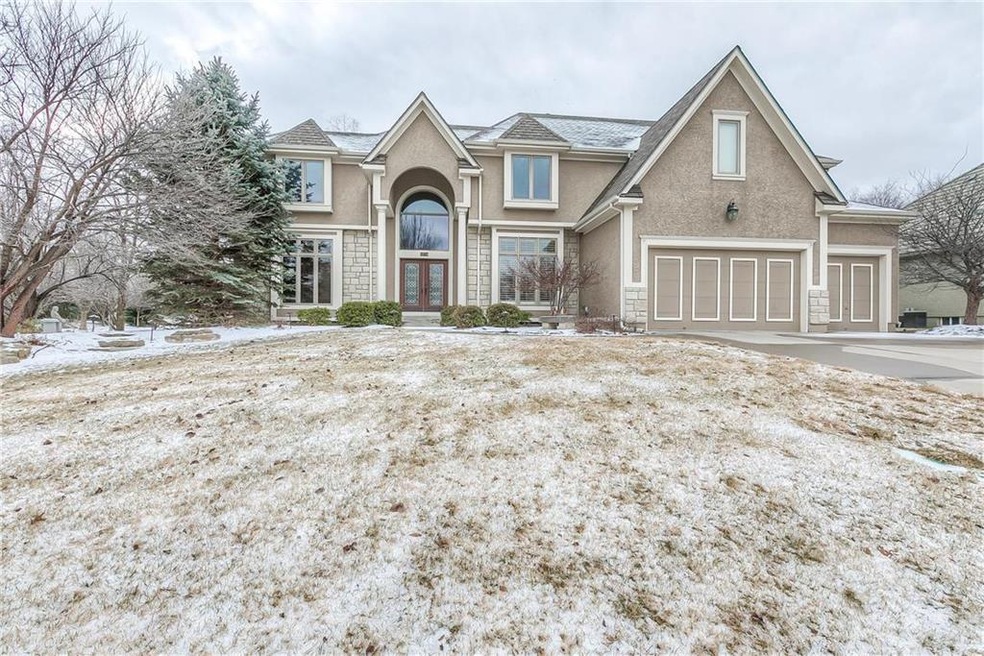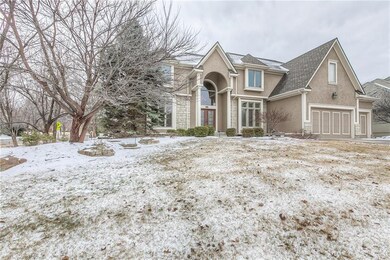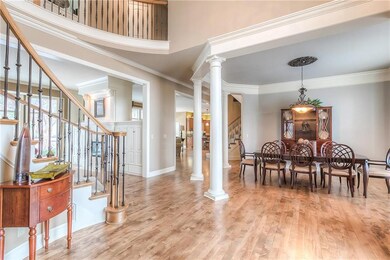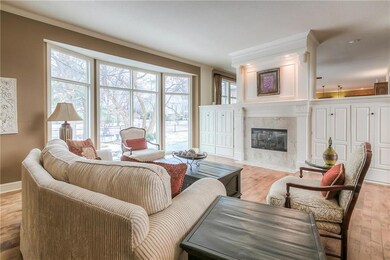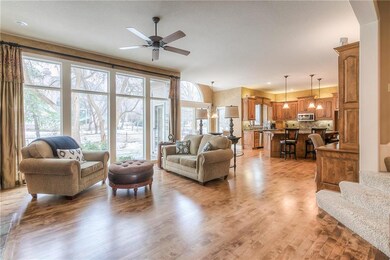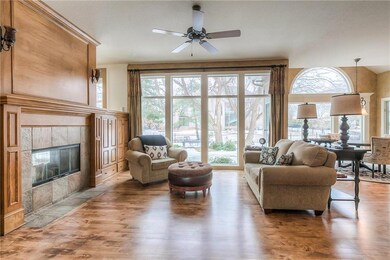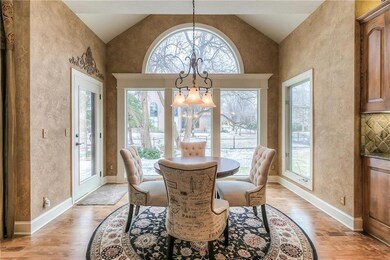
14714 Sherwood St Leawood, KS 66224
Estimated Value: $836,000 - $927,000
Highlights
- Great Room with Fireplace
- Vaulted Ceiling
- Wood Flooring
- Prairie Star Elementary School Rated A
- Traditional Architecture
- Corner Lot
About This Home
As of March 2018Welcome to perfection! 2 story home with bold curved staircase front and back stairs. Wide plank wood flooring on 1st floor. 4700 sqft. 2 story foyer with loft on 2nd floor. 10' ceilings on main level. Gourmet kitchen with granite, SS appliances, 2 ovens, island & 2 pantries. Private office on main level. All bdrms have full baths and walk-in closets. MBR has sitting room, huge walk-in closet with addt'l cedar closet. Zoned HVAC. A Must See!
Last Agent to Sell the Property
BHG Kansas City Homes License #SP00224928 Listed on: 02/22/2018

Home Details
Home Type
- Single Family
Est. Annual Taxes
- $11,148
Year Built
- Built in 2004
Lot Details
- 0.34 Acre Lot
- Cul-De-Sac
- Corner Lot
- Sprinkler System
- Many Trees
HOA Fees
- $94 Monthly HOA Fees
Parking
- 3 Car Attached Garage
Home Design
- Traditional Architecture
- Composition Roof
- Stone Trim
- Stucco
Interior Spaces
- Wet Bar: Ceramic Tiles, Carpet, Walk-In Closet(s), Cathedral/Vaulted Ceiling, Ceiling Fan(s), Cedar Closet(s), Fireplace, Wood, Built-in Features, Kitchen Island, Pantry, Plantation Shutters
- Built-In Features: Ceramic Tiles, Carpet, Walk-In Closet(s), Cathedral/Vaulted Ceiling, Ceiling Fan(s), Cedar Closet(s), Fireplace, Wood, Built-in Features, Kitchen Island, Pantry, Plantation Shutters
- Vaulted Ceiling
- Ceiling Fan: Ceramic Tiles, Carpet, Walk-In Closet(s), Cathedral/Vaulted Ceiling, Ceiling Fan(s), Cedar Closet(s), Fireplace, Wood, Built-in Features, Kitchen Island, Pantry, Plantation Shutters
- Skylights
- Shades
- Plantation Shutters
- Drapes & Rods
- Great Room with Fireplace
- 2 Fireplaces
- Formal Dining Room
Kitchen
- Granite Countertops
- Laminate Countertops
Flooring
- Wood
- Wall to Wall Carpet
- Linoleum
- Laminate
- Stone
- Ceramic Tile
- Luxury Vinyl Plank Tile
- Luxury Vinyl Tile
Bedrooms and Bathrooms
- 4 Bedrooms
- Cedar Closet: Ceramic Tiles, Carpet, Walk-In Closet(s), Cathedral/Vaulted Ceiling, Ceiling Fan(s), Cedar Closet(s), Fireplace, Wood, Built-in Features, Kitchen Island, Pantry, Plantation Shutters
- Walk-In Closet: Ceramic Tiles, Carpet, Walk-In Closet(s), Cathedral/Vaulted Ceiling, Ceiling Fan(s), Cedar Closet(s), Fireplace, Wood, Built-in Features, Kitchen Island, Pantry, Plantation Shutters
- Double Vanity
- Bathtub with Shower
Basement
- Walk-Out Basement
- Walk-Up Access
- Sump Pump
Schools
- Blue Valley High School
Additional Features
- Enclosed patio or porch
- City Lot
- Forced Air Zoned Heating and Cooling System
Listing and Financial Details
- Assessor Parcel Number HP91400000-0238
Community Details
Overview
- Association fees include trash pick up
- Pavilions Subdivision
Recreation
- Community Pool
Ownership History
Purchase Details
Purchase Details
Home Financials for this Owner
Home Financials are based on the most recent Mortgage that was taken out on this home.Purchase Details
Home Financials for this Owner
Home Financials are based on the most recent Mortgage that was taken out on this home.Purchase Details
Home Financials for this Owner
Home Financials are based on the most recent Mortgage that was taken out on this home.Purchase Details
Home Financials for this Owner
Home Financials are based on the most recent Mortgage that was taken out on this home.Purchase Details
Home Financials for this Owner
Home Financials are based on the most recent Mortgage that was taken out on this home.Purchase Details
Similar Homes in the area
Home Values in the Area
Average Home Value in this Area
Purchase History
| Date | Buyer | Sale Price | Title Company |
|---|---|---|---|
| Maiwald Eugene T | -- | None Listed On Document | |
| Maiwald Eugene T | -- | Security 1St Title | |
| Tomlen James F | -- | Platinum Title Llc | |
| Tomlen James F | -- | First American Title Ins Co | |
| Fred Riley Custom Homes Llc | -- | Security Land Title Co | |
| Riley & Millikan Homes Llc | -- | Security Land Title Company | |
| Fred Riley Home Building Corp | -- | Mid American Title Company I |
Mortgage History
| Date | Status | Borrower | Loan Amount |
|---|---|---|---|
| Previous Owner | Maiwald Eugene T | $438,400 | |
| Previous Owner | Maiwald Eugene T | $442,616 | |
| Previous Owner | Maiwald Eugene T | $452,000 | |
| Previous Owner | Tomlen James F | $567,100 | |
| Previous Owner | Tomlen Melisa S | $558,400 | |
| Previous Owner | Tomlen James F | $69,800 | |
| Previous Owner | Fred Riley Custom Homes Llc | $55,760 | |
| Previous Owner | Riley & Millikan Homes Llc | $479,960 |
Property History
| Date | Event | Price | Change | Sq Ft Price |
|---|---|---|---|---|
| 03/27/2018 03/27/18 | Sold | -- | -- | -- |
| 02/27/2018 02/27/18 | Pending | -- | -- | -- |
| 02/22/2018 02/22/18 | For Sale | $565,000 | -- | $120 / Sq Ft |
Tax History Compared to Growth
Tax History
| Year | Tax Paid | Tax Assessment Tax Assessment Total Assessment is a certain percentage of the fair market value that is determined by local assessors to be the total taxable value of land and additions on the property. | Land | Improvement |
|---|---|---|---|---|
| 2024 | $10,057 | $89,953 | $16,944 | $73,009 |
| 2023 | $9,700 | $85,778 | $16,944 | $68,834 |
| 2022 | $9,867 | $85,364 | $16,944 | $68,420 |
| 2021 | $9,583 | $79,292 | $16,944 | $62,348 |
| 2020 | $8,648 | $73,289 | $15,396 | $57,893 |
| 2019 | $8,531 | $67,965 | $13,381 | $54,584 |
| 2018 | $8,303 | $69,150 | $11,637 | $57,513 |
| 2017 | $8,707 | $66,976 | $11,637 | $55,339 |
| 2016 | $11,007 | $84,663 | $9,699 | $74,964 |
| 2015 | $11,148 | $84,697 | $9,699 | $74,998 |
| 2013 | -- | $82,087 | $9,699 | $72,388 |
Agents Affiliated with this Home
-
Anita Fichman

Seller's Agent in 2018
Anita Fichman
BHG Kansas City Homes
(913) 915-1302
6 in this area
138 Total Sales
-
Linda J. Wilson

Buyer's Agent in 2018
Linda J. Wilson
Keller Williams Realty Partner
(913) 906-5400
14 Total Sales
Map
Source: Heartland MLS
MLS Number: 2090924
APN: HP91400000-0238
- 14606 Granada Rd
- 13608 Granada St
- 4427 W 136th Terrace
- 14814 Sherwood St
- 14620 Linden St
- 14603 Linden St
- 14957 Rosewood Dr
- 4829 W 144th Terrace
- 14804 Birch St
- 4005 W 149th St
- 14713 Ash St
- 4704 W 152nd St
- 5428 W 145th Terrace
- 5437 W 145th Terrace
- 15201 Catalina
- 15206 Catalina
- 5701 W 148th Place
- 0 Mission Rd Unit HMS2528409
- 15007 Mission Rd
- 14732 Maple St
- 14714 Sherwood St
- 14714 Sherwood Rd
- 14710 Sherwood St
- 14710 Sherwood Rd
- 14713 Linden St
- 14802 Sherwood Rd
- 14802 Sherwood St
- 14717 Sherwood Rd
- 14717 Sherwood St
- 14709 Linden St
- 14706 Sherwood Rd
- 14801 Linden St
- 14713 Sherwood Rd
- 14713 Sherwood St
- 14801 Sherwood St
- 14801 Sherwood Rd
- 14806 Sherwood Rd
- 14806 Sherwood St
- 14705 Linden St
- 14709 Sherwood Rd
