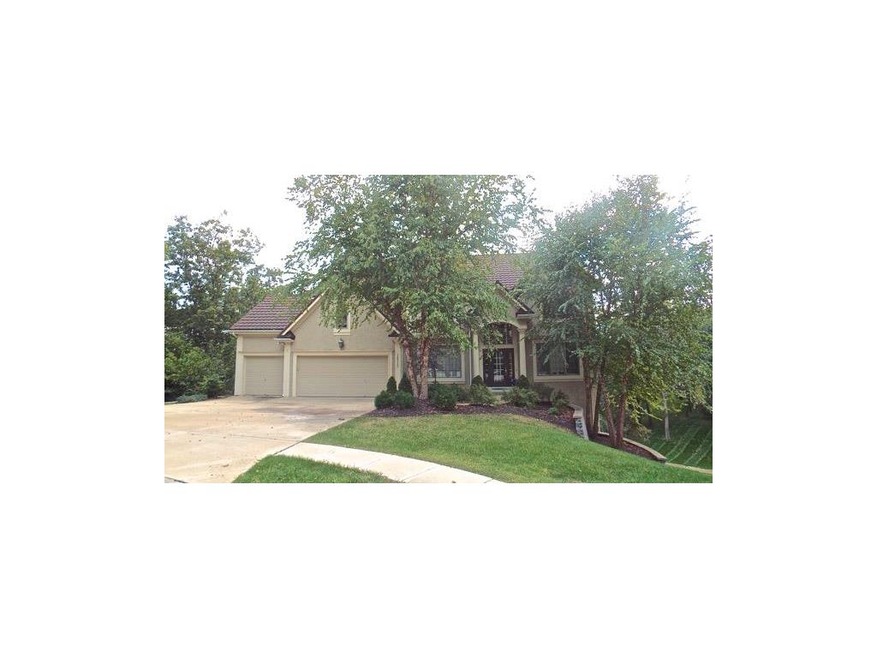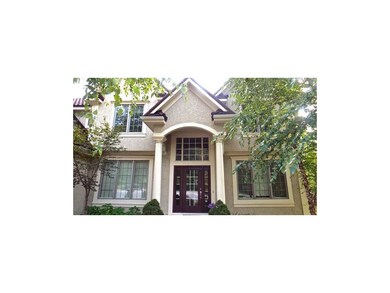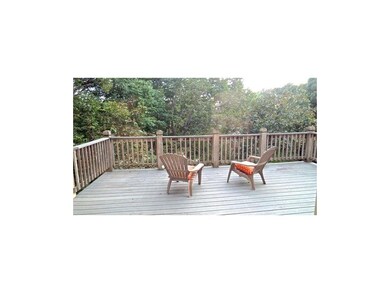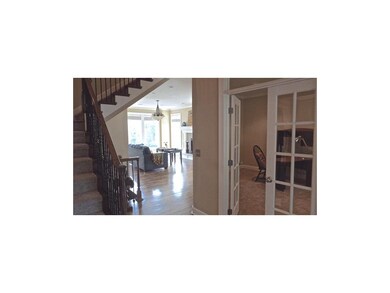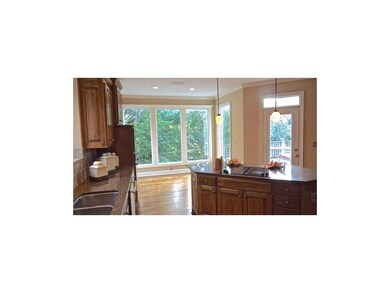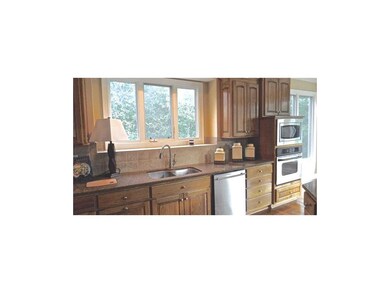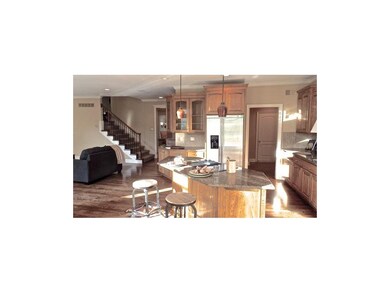
14715 W 49th Terrace Shawnee, KS 66216
Highlights
- Custom Closet System
- Deck
- Hearth Room
- Ray Marsh Elementary School Rated A
- Living Room with Fireplace
- Vaulted Ceiling
About This Home
As of March 2024MAJOR PRICE CHANGE! Massive home on Treed lot. Entertaining space galore in two-tiered basement with wet bar, fireplace, soaring ceilings and room for all the games! Wood Floors abound in main level hearth room, eat-in kitchen and living room. 2nd kitchen area offers additional pantry space and second dishwasher to make entertaining easy. Office and formal dining too. HUGE master suite with view of the trees complimented by double vanity, custom tiled shower with dual heads, whirlpool tub and his and hers closets. Three additional bedrooms and two additional baths on 2nd level. Bonus workout room in basement plus full bath. 4th car garage (good for storing all lawn equipment) on lower level with side entry. Potential wine cellar off bar area. Couldn't reproduce this home on this lot at this price!
Last Agent to Sell the Property
Elaine Scheelk
ReeceNichols - Leawood License #SP00221642 Listed on: 09/29/2015
Home Details
Home Type
- Single Family
Est. Annual Taxes
- $5,377
Year Built
- Built in 2002
Lot Details
- Cul-De-Sac
- Sprinkler System
- Many Trees
HOA Fees
- $50 Monthly HOA Fees
Parking
- 4 Car Attached Garage
- Front Facing Garage
- Side Facing Garage
- Garage Door Opener
Home Design
- Traditional Architecture
Interior Spaces
- 4,400 Sq Ft Home
- Wet Bar: Carpet, Built-in Features, Hardwood, Pantry, Other, Ceiling Fan(s), Fireplace, Granite Counters, Natural Stone Floor, Wet Bar, Cathedral/Vaulted Ceiling, Kitchen Island
- Built-In Features: Carpet, Built-in Features, Hardwood, Pantry, Other, Ceiling Fan(s), Fireplace, Granite Counters, Natural Stone Floor, Wet Bar, Cathedral/Vaulted Ceiling, Kitchen Island
- Vaulted Ceiling
- Ceiling Fan: Carpet, Built-in Features, Hardwood, Pantry, Other, Ceiling Fan(s), Fireplace, Granite Counters, Natural Stone Floor, Wet Bar, Cathedral/Vaulted Ceiling, Kitchen Island
- Skylights
- Thermal Windows
- Shades
- Plantation Shutters
- Drapes & Rods
- Entryway
- Living Room with Fireplace
- 3 Fireplaces
- Formal Dining Room
- Home Office
- Recreation Room with Fireplace
- Loft
- Workshop
- Home Gym
- Laundry Room
Kitchen
- Hearth Room
- Breakfast Area or Nook
- Built-In Range
- Dishwasher
- Stainless Steel Appliances
- Kitchen Island
- Granite Countertops
- Laminate Countertops
- Wood Stained Kitchen Cabinets
- Disposal
Flooring
- Wood
- Wall to Wall Carpet
- Linoleum
- Laminate
- Stone
- Ceramic Tile
- Luxury Vinyl Plank Tile
- Luxury Vinyl Tile
Bedrooms and Bathrooms
- 4 Bedrooms
- Custom Closet System
- Cedar Closet: Carpet, Built-in Features, Hardwood, Pantry, Other, Ceiling Fan(s), Fireplace, Granite Counters, Natural Stone Floor, Wet Bar, Cathedral/Vaulted Ceiling, Kitchen Island
- Walk-In Closet: Carpet, Built-in Features, Hardwood, Pantry, Other, Ceiling Fan(s), Fireplace, Granite Counters, Natural Stone Floor, Wet Bar, Cathedral/Vaulted Ceiling, Kitchen Island
- Double Vanity
- Carpet
Finished Basement
- Walk-Out Basement
- Basement Fills Entire Space Under The House
- Sub-Basement: Rec Rm- 2nd
Home Security
- Home Security System
- Storm Doors
Outdoor Features
- Deck
- Enclosed patio or porch
Schools
- Ray Marsh Elementary School
- Sm Northwest High School
Additional Features
- City Lot
- Forced Air Zoned Heating and Cooling System
Listing and Financial Details
- Exclusions: see disclosure
- Assessor Parcel Number QP62300000 0091
Community Details
Overview
- Association fees include trash pick up
- Saddlebrooke Subdivision
Recreation
- Community Pool
Ownership History
Purchase Details
Home Financials for this Owner
Home Financials are based on the most recent Mortgage that was taken out on this home.Purchase Details
Home Financials for this Owner
Home Financials are based on the most recent Mortgage that was taken out on this home.Purchase Details
Home Financials for this Owner
Home Financials are based on the most recent Mortgage that was taken out on this home.Purchase Details
Home Financials for this Owner
Home Financials are based on the most recent Mortgage that was taken out on this home.Purchase Details
Similar Homes in Shawnee, KS
Home Values in the Area
Average Home Value in this Area
Purchase History
| Date | Type | Sale Price | Title Company |
|---|---|---|---|
| Warranty Deed | -- | Meridian Title | |
| Warranty Deed | -- | Chicago Title | |
| Warranty Deed | -- | Kansas City Title | |
| Warranty Deed | -- | Columbian Title Of Johnson C | |
| Warranty Deed | -- | Security Land Title Company |
Mortgage History
| Date | Status | Loan Amount | Loan Type |
|---|---|---|---|
| Open | $421,000 | New Conventional | |
| Closed | $405,000 | New Conventional | |
| Previous Owner | $360,000 | New Conventional | |
| Previous Owner | $411,915 | New Conventional | |
| Previous Owner | $408,000 | Adjustable Rate Mortgage/ARM | |
| Previous Owner | $50,000 | Unknown | |
| Previous Owner | $330,000 | Purchase Money Mortgage |
Property History
| Date | Event | Price | Change | Sq Ft Price |
|---|---|---|---|---|
| 03/29/2024 03/29/24 | Sold | -- | -- | -- |
| 03/02/2024 03/02/24 | Pending | -- | -- | -- |
| 03/01/2024 03/01/24 | For Sale | $675,000 | +42.1% | $153 / Sq Ft |
| 01/19/2016 01/19/16 | Sold | -- | -- | -- |
| 12/16/2015 12/16/15 | Pending | -- | -- | -- |
| 09/28/2015 09/28/15 | For Sale | $475,000 | -- | $108 / Sq Ft |
Tax History Compared to Growth
Tax History
| Year | Tax Paid | Tax Assessment Tax Assessment Total Assessment is a certain percentage of the fair market value that is determined by local assessors to be the total taxable value of land and additions on the property. | Land | Improvement |
|---|---|---|---|---|
| 2024 | $6,999 | $65,538 | $12,997 | $52,541 |
| 2023 | $6,680 | $62,157 | $11,294 | $50,863 |
| 2022 | $6,213 | $57,626 | $11,294 | $46,332 |
| 2021 | $6,100 | $53,349 | $10,265 | $43,084 |
| 2020 | $6,181 | $53,360 | $10,265 | $43,095 |
| 2019 | $5,890 | $50,818 | $9,324 | $41,494 |
| 2018 | $5,817 | $50,002 | $9,324 | $40,678 |
| 2017 | $5,870 | $49,680 | $8,473 | $41,207 |
| 2016 | $5,917 | $49,450 | $8,066 | $41,384 |
| 2015 | $5,937 | $51,198 | $8,066 | $43,132 |
| 2013 | -- | $47,207 | $8,066 | $39,141 |
Agents Affiliated with this Home
-
Tony Long

Seller's Agent in 2024
Tony Long
Real Broker, LLC
(913) 221-8351
23 in this area
310 Total Sales
-
Becky Watts

Buyer's Agent in 2024
Becky Watts
Real Broker, LLC
(913) 706-7653
12 in this area
145 Total Sales
-
E
Seller's Agent in 2016
Elaine Scheelk
ReeceNichols - Leawood
Map
Source: Heartland MLS
MLS Number: 1960189
APN: QP62300000-0091
- 14600 W 50th St
- 14013 W 48th Terrace
- 5014 Park St
- 4940 Park St
- 5337 Albervan St
- 13810 W 53rd St
- 5450 Lackman Rd
- 6148 Park St
- 6124 Park St
- 180 Terrace Trail S
- 13605 W 48th St
- 5329 Park St
- 5540 Oakview St
- 444 Lake Shore Dr
- 5734 Alden Ct
- 329 Mojave St W
- 5021 Bradshaw St
- 13511 W 56th Terrace
- 5708 Cottonwood St
- 140 Lakeshore Dr W
