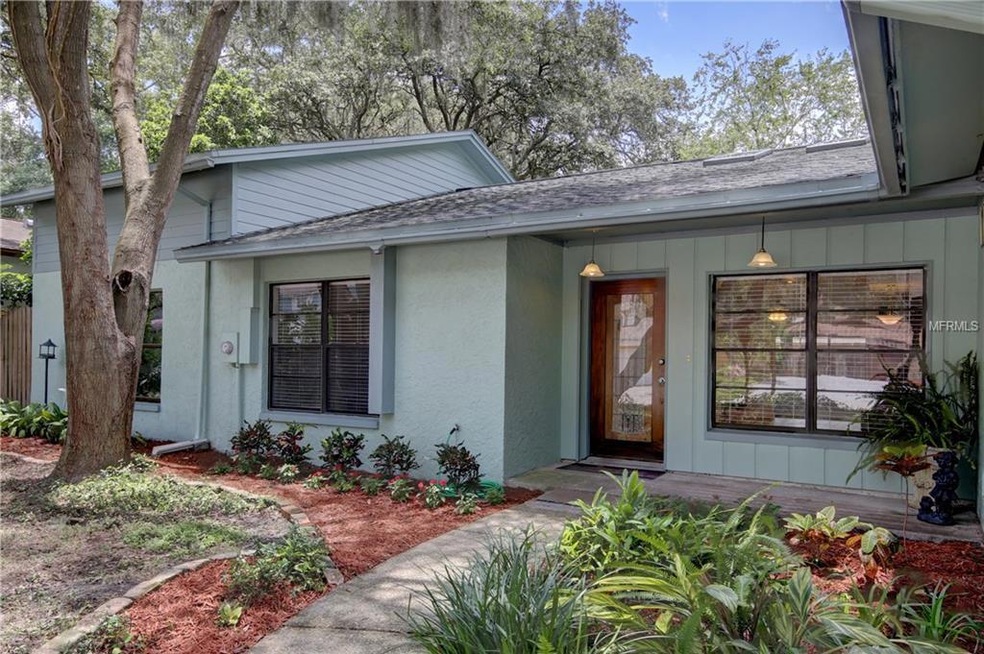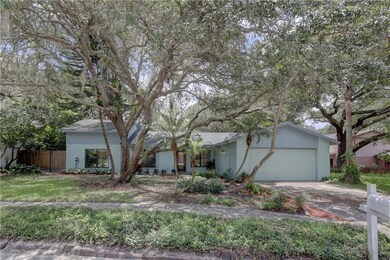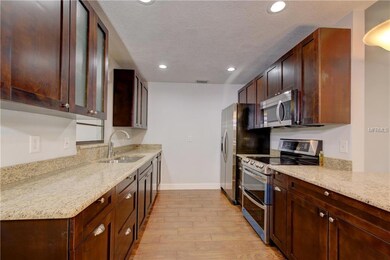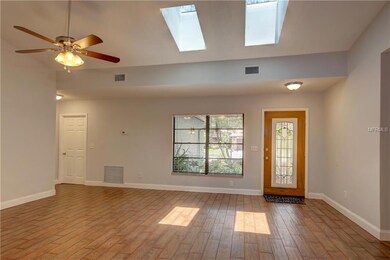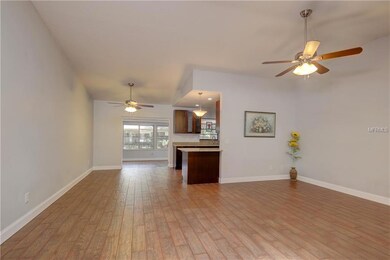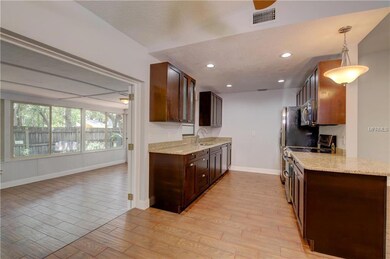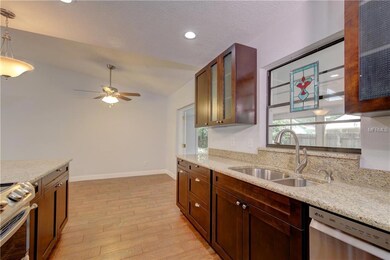
14716 Laurel Lake Ln Lutz, FL 33559
University NeighborhoodEstimated Value: $445,443 - $473,000
Highlights
- Gunite Pool
- Open Floorplan
- Bonus Room
- Chiles Elementary School Rated A
- Deck
- Great Room
About This Home
As of October 2017Lake Forest home with new renovations, including a brand new kitchen with quiet touch wood cabinets, granite counter tops and stainless steel appliances. The entire home has new ceramic tile plank floors. New roof in 2016. New AC 2017. Enter this lovely home through the stained glass front door into the great room. Adjacent to the great room and kitchen is the Florida room that has views of the fenced in back yard garden and small patio. Plenty of rooms in this home including a 2nd floor bonus room ideal for a kid’s playroom or air conditioned storage space. Community amenities include a large pool and clubhouse, tennis courts, play ground and a picturesque lake. Lake Forest is conveniently located off of Bruce B. Downs Blvd between I-275 and I-75. Close proximity to USF and area hospitals.
Last Agent to Sell the Property
COLDWELL BANKER REALTY Brokerage Phone: 813-286-6563 License #3300890 Listed on: 07/01/2017

Home Details
Home Type
- Single Family
Est. Annual Taxes
- $1,650
Year Built
- Built in 1980
Lot Details
- 9,020 Sq Ft Lot
- Fenced
- Property is zoned PD
HOA Fees
- $62 Monthly HOA Fees
Parking
- 2 Car Attached Garage
Home Design
- Slab Foundation
- Shingle Roof
- Stucco
Interior Spaces
- 2,447 Sq Ft Home
- Open Floorplan
- Ceiling Fan
- Skylights
- Great Room
- Bonus Room
- Ceramic Tile Flooring
Kitchen
- Double Oven
- Range
- Microwave
- Dishwasher
- Stone Countertops
Bedrooms and Bathrooms
- 5 Bedrooms
- Split Bedroom Floorplan
- Walk-In Closet
Outdoor Features
- Gunite Pool
- Deck
- Patio
- Porch
Utilities
- Central Heating and Cooling System
- Electric Water Heater
- Cable TV Available
Listing and Financial Details
- Visit Down Payment Resource Website
- Legal Lot and Block 7 / 2
- Assessor Parcel Number U-05-28-19-1DB-000002-00007.0
Community Details
Overview
- Association fees include pool, recreational facilities
- Lake Forest Unit 04 Subdivision
- The community has rules related to deed restrictions
Recreation
- Tennis Courts
- Community Playground
- Community Pool
Ownership History
Purchase Details
Home Financials for this Owner
Home Financials are based on the most recent Mortgage that was taken out on this home.Purchase Details
Purchase Details
Home Financials for this Owner
Home Financials are based on the most recent Mortgage that was taken out on this home.Purchase Details
Purchase Details
Home Financials for this Owner
Home Financials are based on the most recent Mortgage that was taken out on this home.Similar Homes in Lutz, FL
Home Values in the Area
Average Home Value in this Area
Purchase History
| Date | Buyer | Sale Price | Title Company |
|---|---|---|---|
| Hennessy Alma S | $250,000 | Executive Title Of Florida I | |
| Wilcox Marcia E | $138,300 | Attorney | |
| Drooger Jayne Alice | -- | None Available | |
| Drooger Jayne Alice | -- | Paradise State Title Inc | |
| Hartfield Jane B | $77,000 | -- |
Mortgage History
| Date | Status | Borrower | Loan Amount |
|---|---|---|---|
| Open | Hennessy Alma S | $191,219 | |
| Closed | Hennessy Alma S | $200,000 | |
| Previous Owner | Drooger Jayne Alice | $130,000 | |
| Previous Owner | Hartfield Jane B | $77,600 | |
| Previous Owner | Hartfield Jane B | $76,789 |
Property History
| Date | Event | Price | Change | Sq Ft Price |
|---|---|---|---|---|
| 08/17/2018 08/17/18 | Off Market | $250,000 | -- | -- |
| 10/06/2017 10/06/17 | Sold | $250,000 | -3.5% | $102 / Sq Ft |
| 08/27/2017 08/27/17 | Pending | -- | -- | -- |
| 08/07/2017 08/07/17 | Price Changed | $259,000 | -2.3% | $106 / Sq Ft |
| 07/17/2017 07/17/17 | Price Changed | $265,000 | -5.0% | $108 / Sq Ft |
| 07/01/2017 07/01/17 | For Sale | $279,000 | -- | $114 / Sq Ft |
Tax History Compared to Growth
Tax History
| Year | Tax Paid | Tax Assessment Tax Assessment Total Assessment is a certain percentage of the fair market value that is determined by local assessors to be the total taxable value of land and additions on the property. | Land | Improvement |
|---|---|---|---|---|
| 2024 | $4,156 | $255,190 | -- | -- |
| 2023 | $4,057 | $247,757 | $0 | $0 |
| 2022 | $3,860 | $240,541 | $0 | $0 |
| 2021 | $3,802 | $233,535 | $0 | $0 |
| 2020 | $3,707 | $230,311 | $38,718 | $191,593 |
| 2019 | $3,813 | $237,151 | $36,441 | $200,710 |
| 2018 | $3,797 | $233,153 | $0 | $0 |
| 2017 | $3,511 | $169,725 | $0 | $0 |
| 2016 | $1,650 | $111,263 | $0 | $0 |
| 2015 | $1,666 | $110,490 | $0 | $0 |
| 2014 | $1,642 | $109,613 | $0 | $0 |
| 2013 | -- | $107,993 | $0 | $0 |
Agents Affiliated with this Home
-
Pat Moxley

Seller's Agent in 2017
Pat Moxley
COLDWELL BANKER REALTY
(813) 789-0396
59 Total Sales
-
Brenda Wade

Buyer's Agent in 2017
Brenda Wade
SIGNATURE REALTY ASSOCIATES
(813) 655-5333
1 in this area
1,480 Total Sales
Map
Source: Stellar MLS
MLS Number: T2890422
APN: U-05-28-19-1DB-000002-00007.0
- 14711 N 30th St
- 14619 Daybreak Dr
- 14615 Daybreak Dr
- 3012 E 149th Ave
- 3010 E 149th Ave
- 14611 Pine Glen Cir
- 14725 Morning Dr
- 14667 Pine Glen Cir
- 14732 Morning Dr
- 2860 Somerset Park Dr Unit 203
- 2856 Somerset Park Dr Unit 102
- 2856 Somerset Park Dr Unit 101
- 2820 Somerset Park Dr Unit 101
- 2850 Somerset Park Dr Unit 203
- 15202 Morning Dr
- 4004 Dream Oak Place Unit 102
- 14736 Norwood Oaks Dr Unit 103
- 2834 Somerset Park Dr
- 14663 Norwood Oaks Dr Unit 103
- 4004 Nestle Oaks Place
- 14716 Laurel Lake Ln
- 14714 Laurel Lake Ln
- 14709 Oak Vine Dr Unit 4
- 14719 Oak Vine Dr
- 14717 Oak Vine Dr
- 14707 Oak Vine Dr
- 14715 Laurel Lake Ln
- 14713 Oak Vine Dr
- 14705 Oak Vine Dr Unit 4
- 14713 Laurel Lake Ln Unit 4
- 14723 Oak Vine Dr
- 14708 Oak Vine Dr
- 14708 Oak Vine Dr
- 14702 Oak Lake Place
- 14711 Laurel Lake Ln
- 14720 Oak Vine Dr Unit 4
- 14718 Oak Vine Dr
- 14710 Oak Vine Dr
- 14706 Oak Vine Dr
- 14725 Oak Vine Dr
