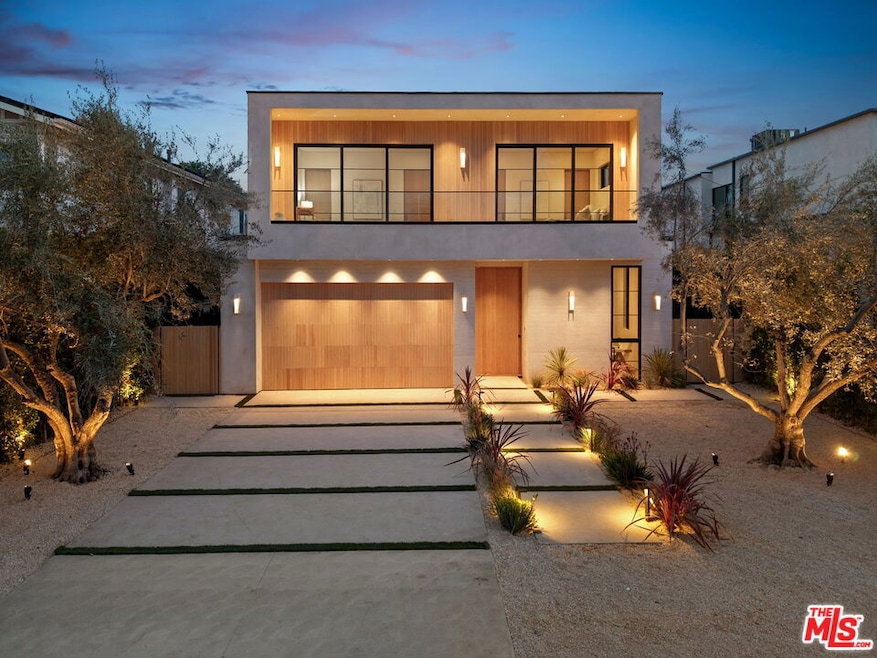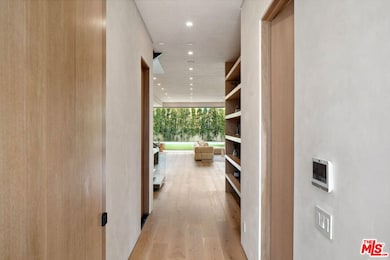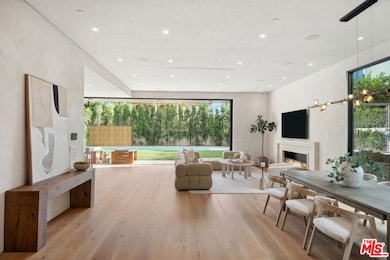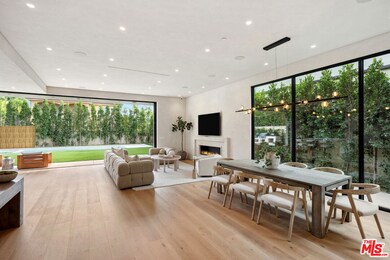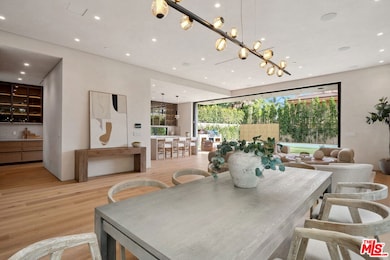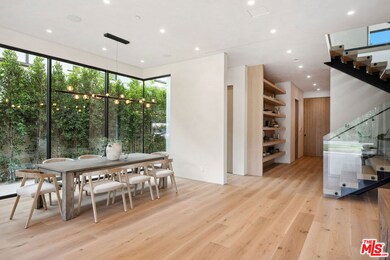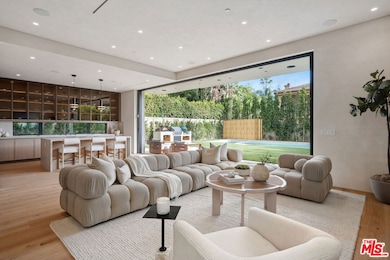14718 Otsego St Sherman Oaks, CA 91403
Highlights
- Heated In Ground Pool
- Solar Power System
- Wood Flooring
- Kester Avenue Elementary School Rated A-
- View of Hills
- Modern Architecture
About This Home
Welcome to the latest 2025 two-story Modern built and designed by the well renowned MLR Development.Known for their custom design, top of the line materials, and incredible attention to detail, this 4 bed/5 bath house in prime Sherman Oaks is the modern oasis you've been looking for. Boasting vastly tall ceilings, an open floor plan, and a dramatic staircase that leads to the primary suite, 2 additional well sized en-suite bedrooms and laundry room upstairs. The primary suite is serene and private offering an oversized custom built closet, soaking tub, and giant patio. This home is turn-key ready for a family, power couple, or entertainer. Warm Venetian plaster paint adorns the walls, which frame thewide plank golden oak floors. The beautifully framed floor-to-ceiling windows and wall-to-wall sliding doors keep it light and bright throughout. The not-to-be-missed kitchen is nothing short of spectacular. With built in Miele appliances, including two electric ovens and stove, and a counter large enough for sous chef duties on one side, and seating on the other, the kitchen is a natural gathering spot for the whole family. The large butler's pantry and walk in pantry is every cook's dream. Opposite the kitchen, the wide-open dining room is spacious enough for a large table, and is lit by a dramatic showstopper chandelier. On the other side of it is the vast family room with a natural stone fireplace and wall-to-wall sliding doors, offering easy access to the backyard sanctuary, pool, spa, and outdoor kitchen featuring a pizza oven, BBQ, and green egg smoker. A bedroom suite at the front of the house is perfectly located for a home office, guest, or yoga room. The powder room with floating stone sink and dramatic lighting separates the front bedroom from the common area. Located on a picturesque street, 14718 Otsego offers respite from the city and comfortable California living.
Home Details
Home Type
- Single Family
Est. Annual Taxes
- $8,062
Year Built
- Built in 2025
Lot Details
- 6,754 Sq Ft Lot
- Lot Dimensions are 50x135
- Property is zoned LAR1
Parking
- 2 Car Direct Access Garage
- Driveway
Home Design
- Modern Architecture
Interior Spaces
- 3,663 Sq Ft Home
- 2-Story Property
- Built-In Features
- Electric Fireplace
- Living Room with Fireplace
- Dining Area
- Views of Hills
Kitchen
- Breakfast Bar
- Walk-In Pantry
- Oven or Range
- Microwave
- Freezer
- Dishwasher
Flooring
- Wood
- Tile
Bedrooms and Bathrooms
- 4 Bedrooms
- Walk-In Closet
Laundry
- Laundry Room
- Electric Dryer Hookup
Pool
- Heated In Ground Pool
- In Ground Spa
Outdoor Features
- Open Patio
- Outdoor Grill
Additional Features
- Solar Power System
- Central Heating and Cooling System
Community Details
- Pets Allowed
Listing and Financial Details
- Security Deposit $26,000
- Tenant pays for electricity, cable TV, water, trash collection
- 12 Month Lease Term
- Assessor Parcel Number 2263-031-009
Map
Source: The MLS
MLS Number: 25539381
APN: 2263-031-009
- 14738 Otsego St
- 14745 Hartsook St
- 5114 Cedros Ave
- 14747 Hartsook St
- 14804 Magnolia Blvd Unit 12
- 14702 Magnolia Blvd Unit 104
- 14850 Hesby St Unit 205
- 14853 Hartsook St Unit 106
- 14634 Magnolia Blvd Unit 4
- 14655 Morrison St
- 14812 Morrison St
- 14755 Huston St
- 14542 Otsego St
- 14537 Hesby St
- 14742 Weddington St
- 5236 Kester Ave Unit 6
- 14608 Mccormick St
- 14519 Addison St
- 5242 Vesper Ave Unit 7
- 14650 Margate St
- 5114 Cedros Ave
- 14657 Addison St
- 14728 Magnolia Blvd Unit 1
- 14822 Hesby St
- 14823 Addison St
- 5060 Kester Ave Unit 101
- 5014 Kester Ave
- 14537 Hesby St
- 5014 1/2 Kester Ave
- 14624 Mccormick St
- 14556 Magnolia Blvd
- 14822 Morrison St
- 14833 Magnolia Blvd
- 5115 Kester Ave
- 14916 Hesby St
- 4961 Kester Ave Unit 3, -
- 4961 Kester Ave Unit 2
- 4912 Kester Ave
- 5235 Kester Ave
- 14539 Weddington St
