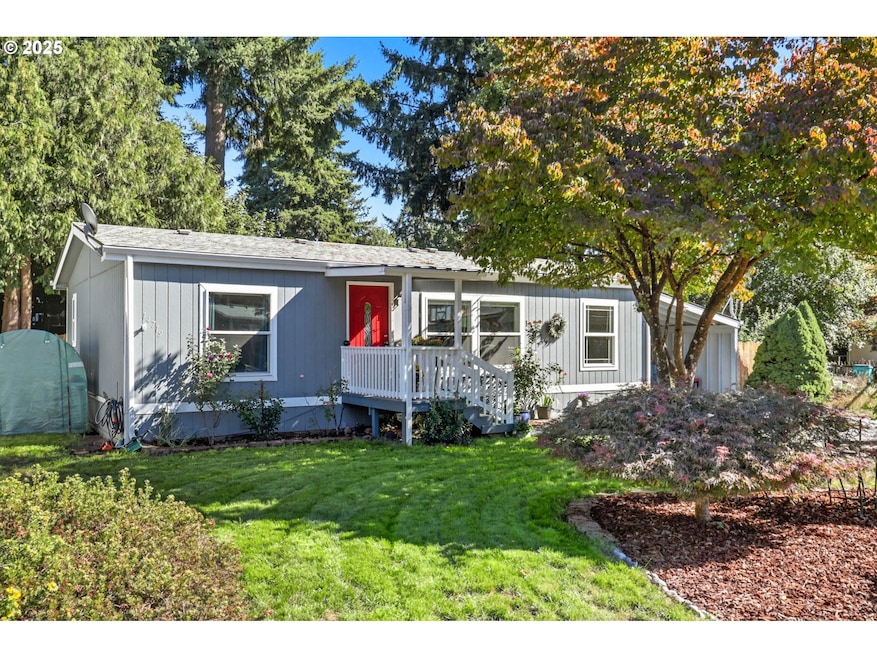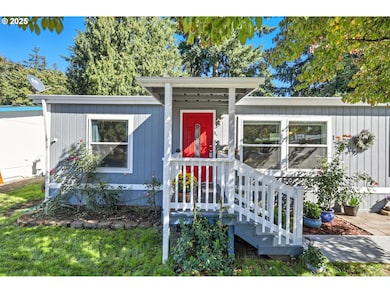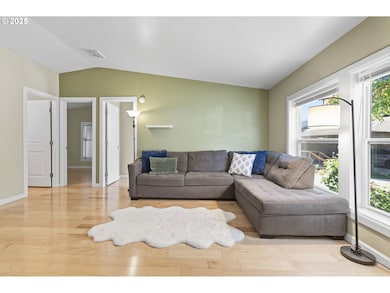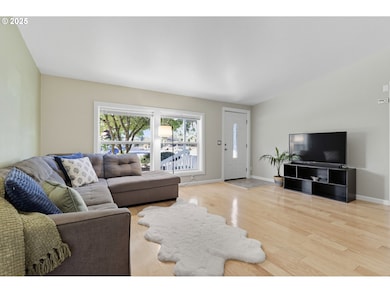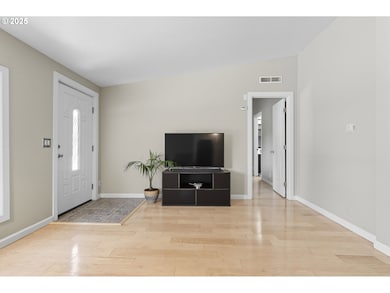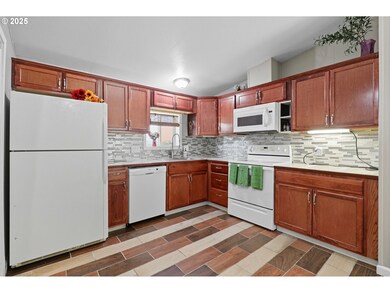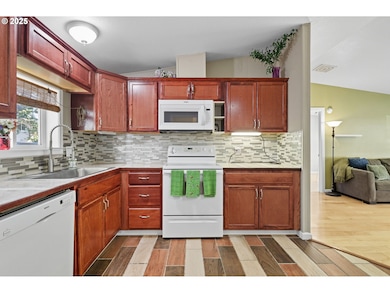14719 NE 85th Cir Vancouver, WA 98682
North Sifton-Orchards NeighborhoodEstimated payment $1,104/month
Highlights
- Popular Property
- Spa
- Wood Flooring
- Greenhouse
- Deck
- Hydromassage or Jetted Bathtub
About This Home
Located at the end of a quiet cul-de-sac, this beautifully updated home offers both privacy and charm, along with a spacious yard that’s hard to come by. Step inside to discover a bright and inviting 3-bedroom, 2-bath layout with vaulted ceilings, light hardwood floors, and an open design filled with natural light. The kitchen features Whirlpool appliances, mahogany cabinets, and a stylish tile backsplash. The spacious primary suite includes a walk-in closet and a remodeled bath with jetted tub, full tile surround, and updated fixtures. The backyard is designed for relaxation and fun: enjoy evenings on the expansive redwood deck, soak in the SaluSpa hot tub, or tend to the greenhouse and garden space. Bamboo privacy screens and fencing create a tranquil retreat.Recent updates bring peace of mind, including a newer roof with transferable warranty, energy-efficient windows, fresh interior paint, and a new hot water heater. Located just steps from Tiger Tree Park and minutes to shopping, dining, and schools, this move-in-ready home blends comfort and convenience with a truly special setting. With no HOA and one of the lowest space rents in all of Clark County, this home is a rare find. Schedule your showing today!
Property Details
Home Type
- Manufactured Home
Est. Annual Taxes
- $277
Year Built
- Built in 1996
Lot Details
- Cul-De-Sac
- Fenced
- Level Lot
- Private Yard
- Land Lease expires 12/31/25
Parking
- 1 Car Garage
- Carport
- Driveway
Home Design
- Composition Roof
- Plywood Siding Panel T1-11
Interior Spaces
- 1,080 Sq Ft Home
- 1-Story Property
- Double Pane Windows
- Vinyl Clad Windows
- Family Room
- Living Room
- Dining Room
- Wood Flooring
- Laundry Room
Kitchen
- Free-Standing Range
- Microwave
- Dishwasher
Bedrooms and Bathrooms
- 3 Bedrooms
- 2 Full Bathrooms
- Hydromassage or Jetted Bathtub
Accessible Home Design
- Accessibility Features
- Level Entry For Accessibility
- Minimal Steps
- Accessible Parking
Outdoor Features
- Spa
- Deck
- Patio
- Greenhouse
- Shed
Schools
- York Elementary School
- Frontier Middle School
- Heritage High School
Mobile Home
- Vinyl Skirt
Utilities
- No Cooling
- Forced Air Heating System
- Electric Water Heater
Community Details
- No Home Owners Association
- Castle Tree
Listing and Financial Details
- Assessor Parcel Number 608504000
Map
Home Values in the Area
Average Home Value in this Area
Property History
| Date | Event | Price | List to Sale | Price per Sq Ft | Prior Sale |
|---|---|---|---|---|---|
| 10/22/2025 10/22/25 | Price Changed | $205,000 | -8.9% | $190 / Sq Ft | |
| 10/01/2025 10/01/25 | For Sale | $225,000 | +107.4% | $208 / Sq Ft | |
| 03/12/2021 03/12/21 | Sold | $108,500 | -1.4% | $100 / Sq Ft | View Prior Sale |
| 03/01/2021 03/01/21 | Pending | -- | -- | -- | |
| 02/24/2021 02/24/21 | For Sale | $110,000 | 0.0% | $102 / Sq Ft | |
| 02/20/2021 02/20/21 | Pending | -- | -- | -- | |
| 02/18/2021 02/18/21 | For Sale | $110,000 | -- | $102 / Sq Ft |
Source: Regional Multiple Listing Service (RMLS)
MLS Number: 381989275
- 14911 NE 86th St
- 14218 NE 83rd St
- 8004 NE 146th Ave
- 14202 NE 85th St
- 14813 NE 79th St
- 15009 NE 91st St
- 13311 NE 84th St
- 15107 NE 91st St
- 14400 NE 90th St
- 7806 NE 151st Ave
- 9108 NE 150th Ave
- 7813 NE 152nd Ave
- 9115 NE 147th Ave
- 9109 NE 151st Ct
- 8400 NE 141st Ave
- 13200 NE 83rd Way
- 7817 NE 152nd Ave
- 9112 NE 144th Ave
- 17309 NE 84th St
- 8311 NE 156th Ave
- 6900 NE 154th Ave
- 12611 NE 99th St
- 11603 NE 71st St
- 12616 NE 116th Way
- 11803 NE 124th Ave
- 4905 NE 122nd Ave
- 11716 NE 49th St
- 11328 NE 51st Cir
- 11412 NE 49th St
- 10701 NE 59th St
- 6001 NE 102nd Ave
- 4619 NE 112th Ave
- 5701 NE 102nd Ave NE
- 10500 NE 51st Cir
- 4202 NE Morrow Rd
- 2501 NE 138th Ave
- 2508 NE 138th Ave
- 12901 NE 28th St
- 4000 NE 109th Ave
- 12101 NE 28th St
