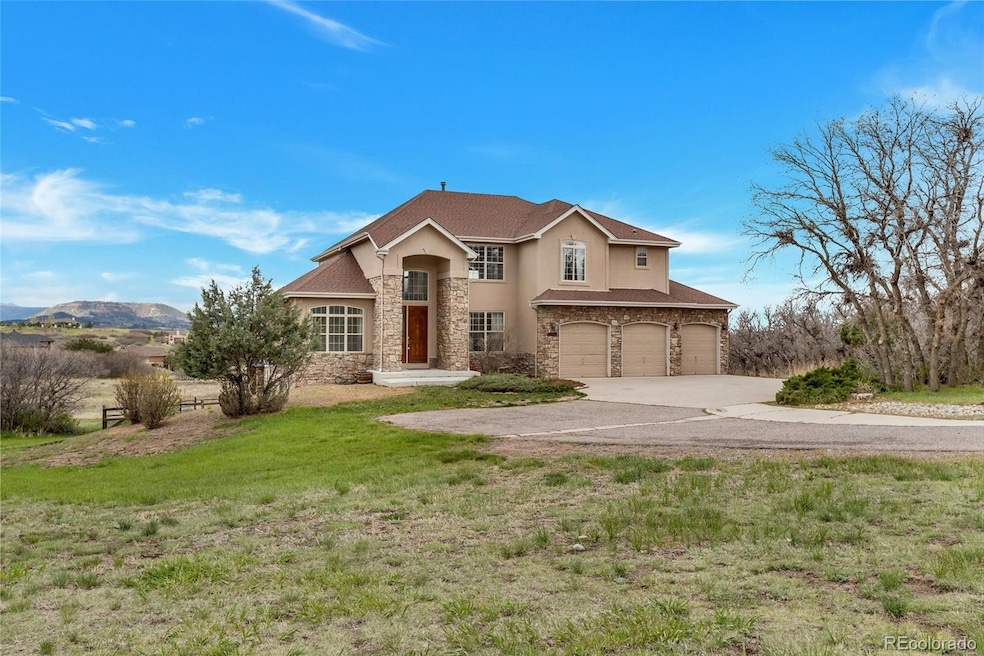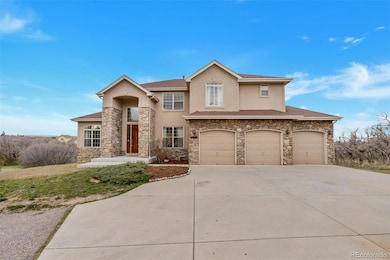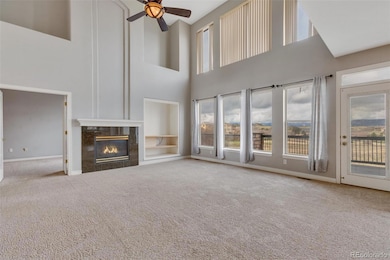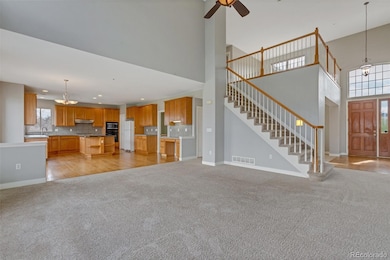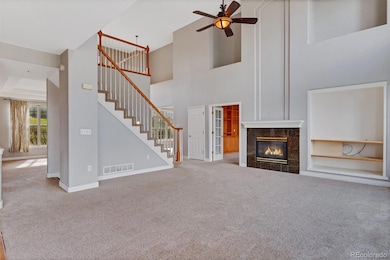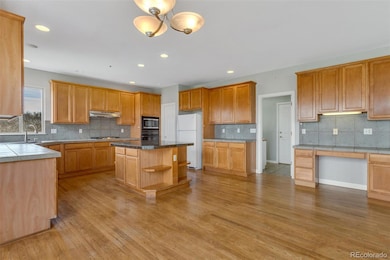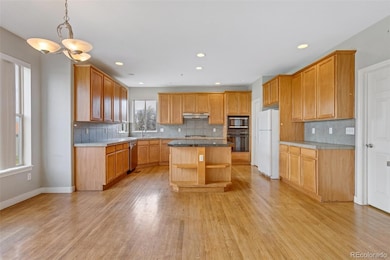1472 Glade Gulch Rd Castle Rock, CO 80104
Bell Mountain Ranch NeighborhoodHighlights
- Primary Bedroom Suite
- Mountain View
- Secluded Lot
- Open Floorplan
- Deck
- Wood Flooring
About This Home
Welcome home! The perfect home for a family seeking optimal space, peace & quiet! This home sits on 3 acres in the Bell Mountain Ranch subdivision. Fenced in yard. Secluded yet only 15 minutes from down town Castle Rock. 5 bedrooms & 4.5 bathrooms. Upstairs you'll find your master complete with an en-suite bathroom and walk in closet. An additional 2 bedrooms upstairs with a Jack & Jill bathroom. Extra space upstairs for an office or playroom! The main floor boasts a large kitchen, walk in pantry, laundry room, office, den, bathroom, and not 1 but 2 fireplaces to cozy up next to in the cold CO winter months. On the main floor you have 2 locations to walk out to your balcony. Imagine soaking in this view with your morning coffee or while entertaining guests! Downstairs you have a fully finished basement. A bar with a sink, 2 bedrooms and a bathroom. A sliding glass door out to the backyard patio where the view is still stunning! Available September 10th, 2025. Pets welcome with $300 pet deposit. $60 Application fee & $199 documentation fee upon signed lease. Tenant pays all utilities. Security Deposit: $6,750 Prospective tenants can provide to the landlord a portable tenant screening report. If there's none, the rental application fee shall be charged. Portable tenant screening reports must include: Name, Contact information, Verification of employment and income, Last-known address, Rental, credit, and criminal background histories, in compliance with Colorado law. Reports must meet the following criteria: 1. Completed within the last 30 days 2. Made directly available to the landlord by the consumer reporting agency or through a third-party website regularly engaged in the business of providing consumer reports, in compliance with all applicable consumer reporting laws 3. Provided to the landlord at no cost
4. A statement from the prospective tenant that there has not been any material change in the information provided in the report.
Listing Agent
Growth Asset Management Executives Brokerage Email: Growthame@gmail.com License #100091504 Listed on: 09/10/2025
Home Details
Home Type
- Single Family
Est. Annual Taxes
- $9,418
Year Built
- Built in 1997
Lot Details
- Open Space
- Property is Fully Fenced
- Secluded Lot
- Front and Back Yard Sprinklers
Parking
- 3 Car Attached Garage
Property Views
- Mountain
- Meadow
Interior Spaces
- 3-Story Property
- Open Floorplan
- Wet Bar
- High Ceiling
- Ceiling Fan
- 2 Fireplaces
- Laundry Room
Kitchen
- Walk-In Pantry
- Oven
- Range Hood
- Microwave
- Dishwasher
- Kitchen Island
- Disposal
Flooring
- Wood
- Carpet
Bedrooms and Bathrooms
- 5 Bedrooms
- Primary Bedroom Suite
- Walk-In Closet
- Jack-and-Jill Bathroom
Finished Basement
- Walk-Out Basement
- 2 Bedrooms in Basement
Outdoor Features
- Balcony
- Deck
- Patio
Schools
- South Ridge Elementary School
- Mesa Middle School
- Douglas County High School
Utilities
- Forced Air Heating and Cooling System
Listing and Financial Details
- Security Deposit $6,700
- Property Available on 12/1/25
- The owner pays for association fees, trash collection
- 12 Month Lease Term
- $60 Application Fee
Community Details
Overview
- Bell Mountain Subdivision
Recreation
- Community Playground
- Trails
Pet Policy
- Pet Deposit $300
- $35 Monthly Pet Rent
- Dogs and Cats Allowed
Map
Source: REcolorado®
MLS Number: 7623498
APN: 2505-350-02-025
- 3758 Windchant Cir
- 4197 Serenade Rd
- 3589 Winterhawk Cir
- 3532 Bell Mountain Dr
- Boyd Plan at Regency at Montaine - Jefferson Collection
- Sopris Plan at Regency at Montaine - Broomfield Collection
- Antero Plan at Regency at Montaine - Boulder Collection
- Greyson Plan at Regency at Montaine - Boulder Collection
- Pagosa Plan at Regency at Montaine - Broomfield Collection
- Montview Plan at Regency at Montaine - Boulder Collection
- Drake Plan at Regency at Montaine - Boulder Collection
- Whitley Plan at Regency at Montaine - Jefferson Collection
- Bancroft Plan at Regency at Montaine - Broomfield Collection
- Carson Plan at Regency at Montaine - Jefferson Collection
- Fletcher Plan at Regency at Montaine - Broomfield Collection
- Logan Plan at Regency at Montaine - Jefferson Collection
- 1420 Deherder Dr
- 5665 Shadescale Way
- 532 Woodroot Cir
- 1477 Deherder Dr
- 164 Welded Tuff Trail
- 1986 Shadow Creek Dr
- 1902 Villageview Ln
- 199 Simmental Lp
- 115 Dunsinane Ln
- 300 Canvas Ridge Ave
- 3910 Mighty Oaks St
- 3480 Cade Ct
- 1584 Castle Creek Cir
- 1263 S Gilbert St Unit B-201
- 2080 Oakcrest Cir
- 1100 Plum Creek Pkwy
- 1532 Castle Creek Cir
- 1129 S Eaton Cir
- 108 Birch Ave
- 602 South St Unit C
- 20 Wilcox St Unit 518
- 115 Wilcox St
- 305 Jerry St
- 881 3rd St
