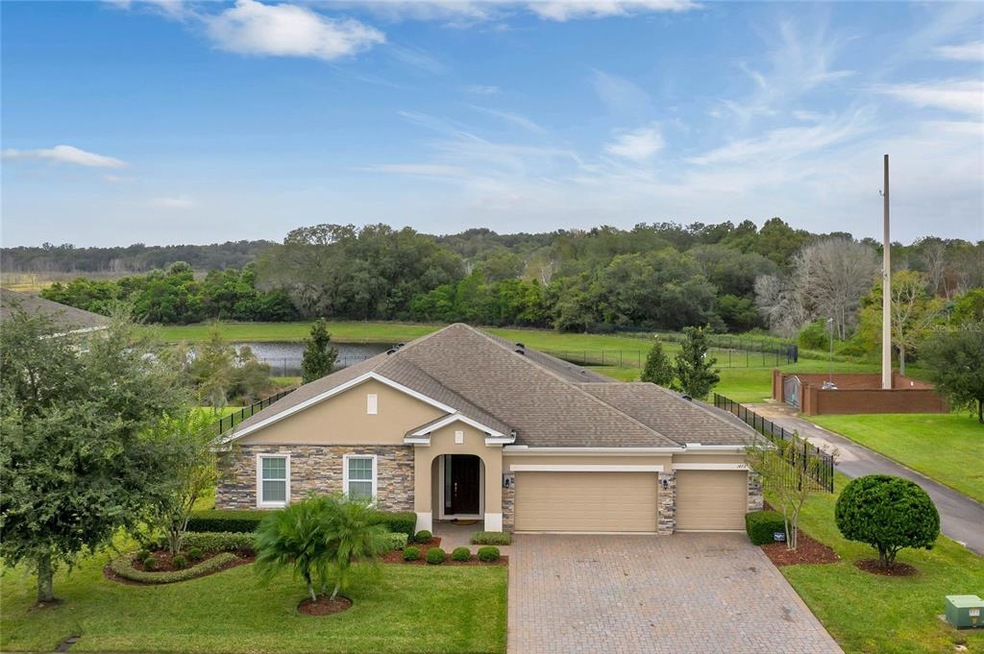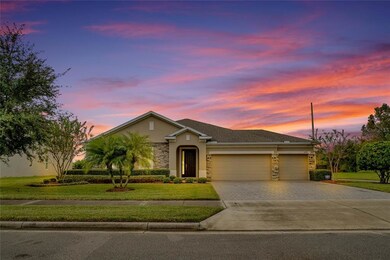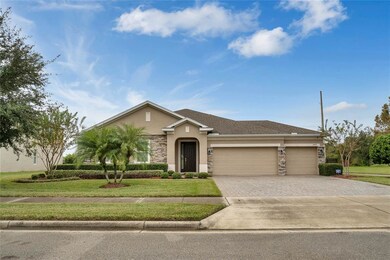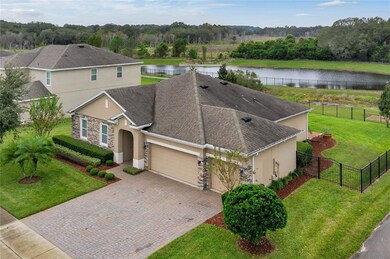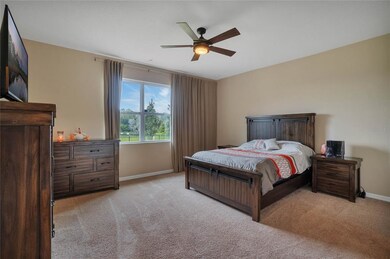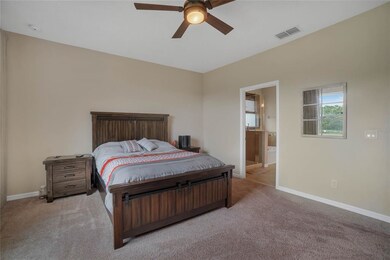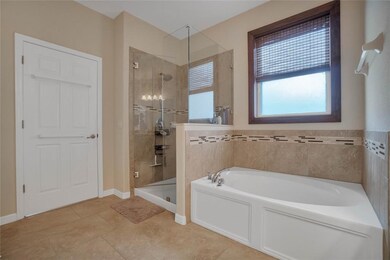
1472 Leitrim Loop Apopka, FL 32703
Highlights
- Water Views
- Gated Community
- High Ceiling
- Access To Pond
- Open Floorplan
- Stone Countertops
About This Home
As of May 2023Come see this beautifully maintained home that sits on a conservation lot in the highly desired and
gated Breckenridge community. As you pull up to this home you will notice its great curb appeal with
stone façade and paved driveway. This open concept home with a split floor plan features 4 bedrooms
and 2 bathrooms. The kitchen features granite countertops with tile backsplash, a large island, stainless steel appliances, upgraded 42” cabinets with crown molding, a closet pantry and is open to the dining room and great room. The great room and dining room are spacious with multiple accent walls. The oversized master bedroom offers a master bathroom with dual sinks, granite counters, a garden tub, and a separate frameless shower with gorgeous tiled walls. The backyard is amazing! You’ll enjoy the screen-enclosed patio, extended pavers, and firepit all fenced in and overlooking beautiful and private conservation views. Other great features of this home include; ceiling fans throughout, all kitchen appliances are included, a spacious laundry room, 3-car garage for extra storage and so much more. Breckenridge community is located close to SR 429, SR 414 and nearby to shopping, dining, and the hospital. The community features a gated community, resort-style community pool, and walking trail. Come see this home before it’s gone!
Last Agent to Sell the Property
CENTURY 21 CARIOTI License #3298789 Listed on: 12/02/2021

Home Details
Home Type
- Single Family
Est. Annual Taxes
- $3,369
Year Built
- Built in 2015
Lot Details
- 0.27 Acre Lot
- The property's road front is unimproved
- East Facing Home
- Irrigation
- Property is zoned PUD
HOA Fees
- $100 Monthly HOA Fees
Parking
- 3 Car Attached Garage
- Garage Door Opener
- Open Parking
Home Design
- Slab Foundation
- Shingle Roof
- Concrete Siding
- Block Exterior
- Stucco
Interior Spaces
- 1,993 Sq Ft Home
- 1-Story Property
- Open Floorplan
- High Ceiling
- Ceiling Fan
- Blinds
- Drapes & Rods
- Sliding Doors
- Family Room Off Kitchen
- Inside Utility
- Laundry Room
- Water Views
Kitchen
- Eat-In Kitchen
- Range Hood
- Microwave
- Dishwasher
- Stone Countertops
- Disposal
Flooring
- Carpet
- Ceramic Tile
Bedrooms and Bathrooms
- 4 Bedrooms
- Split Bedroom Floorplan
- Walk-In Closet
- 2 Full Bathrooms
Outdoor Features
- Access To Pond
- Enclosed patio or porch
- Exterior Lighting
Schools
- Apopka Elementary School
- Wolf Lake Middle School
- Apopka High School
Utilities
- Central Heating and Cooling System
Listing and Financial Details
- Down Payment Assistance Available
- Homestead Exemption
- Visit Down Payment Resource Website
- Legal Lot and Block 187 / 1
- Assessor Parcel Number 08-21-28-0881-01-870
Community Details
Overview
- Breckenridge HOA
- Breckenridge Subdivision
- The community has rules related to deed restrictions
Recreation
- Community Pool
Security
- Gated Community
Ownership History
Purchase Details
Home Financials for this Owner
Home Financials are based on the most recent Mortgage that was taken out on this home.Purchase Details
Home Financials for this Owner
Home Financials are based on the most recent Mortgage that was taken out on this home.Purchase Details
Home Financials for this Owner
Home Financials are based on the most recent Mortgage that was taken out on this home.Purchase Details
Home Financials for this Owner
Home Financials are based on the most recent Mortgage that was taken out on this home.Purchase Details
Home Financials for this Owner
Home Financials are based on the most recent Mortgage that was taken out on this home.Purchase Details
Home Financials for this Owner
Home Financials are based on the most recent Mortgage that was taken out on this home.Purchase Details
Similar Homes in Apopka, FL
Home Values in the Area
Average Home Value in this Area
Purchase History
| Date | Type | Sale Price | Title Company |
|---|---|---|---|
| Warranty Deed | $450,000 | None Listed On Document | |
| Warranty Deed | $432,000 | Equitable Title | |
| Warranty Deed | $320,000 | First American Title Ins Co | |
| Warranty Deed | $302,500 | Ticon Title Company Llc | |
| Special Warranty Deed | $298,352 | Fidelity National Title | |
| Deed | $298,400 | -- | |
| Special Warranty Deed | $4,655,000 | Fidelity Natl Title Group |
Mortgage History
| Date | Status | Loan Amount | Loan Type |
|---|---|---|---|
| Open | $436,500 | New Conventional | |
| Previous Owner | $304,000 | New Conventional | |
| Previous Owner | $190,000 | New Conventional |
Property History
| Date | Event | Price | Change | Sq Ft Price |
|---|---|---|---|---|
| 05/05/2023 05/05/23 | Sold | $450,000 | 0.0% | $226 / Sq Ft |
| 04/05/2023 04/05/23 | Pending | -- | -- | -- |
| 03/28/2023 03/28/23 | For Sale | $450,000 | +4.2% | $226 / Sq Ft |
| 12/28/2021 12/28/21 | Sold | $432,000 | +5.4% | $217 / Sq Ft |
| 12/06/2021 12/06/21 | Pending | -- | -- | -- |
| 12/02/2021 12/02/21 | For Sale | $410,000 | +28.1% | $206 / Sq Ft |
| 08/20/2020 08/20/20 | Sold | $320,000 | 0.0% | $161 / Sq Ft |
| 07/20/2020 07/20/20 | Pending | -- | -- | -- |
| 07/16/2020 07/16/20 | For Sale | $320,000 | +5.8% | $161 / Sq Ft |
| 10/30/2019 10/30/19 | Sold | $302,500 | -2.4% | $151 / Sq Ft |
| 10/12/2019 10/12/19 | Pending | -- | -- | -- |
| 09/17/2019 09/17/19 | Price Changed | $310,000 | -3.0% | $154 / Sq Ft |
| 09/17/2019 09/17/19 | For Sale | $319,500 | 0.0% | $159 / Sq Ft |
| 08/26/2019 08/26/19 | Pending | -- | -- | -- |
| 07/31/2019 07/31/19 | Price Changed | $319,500 | -4.9% | $159 / Sq Ft |
| 07/20/2019 07/20/19 | For Sale | $336,000 | -- | $167 / Sq Ft |
Tax History Compared to Growth
Tax History
| Year | Tax Paid | Tax Assessment Tax Assessment Total Assessment is a certain percentage of the fair market value that is determined by local assessors to be the total taxable value of land and additions on the property. | Land | Improvement |
|---|---|---|---|---|
| 2025 | $6,025 | $421,146 | -- | -- |
| 2024 | $3,646 | $409,180 | $100,000 | $309,180 |
| 2023 | $3,646 | $269,610 | $0 | $0 |
| 2022 | $3,492 | $261,757 | $0 | $0 |
| 2021 | $3,642 | $266,786 | $75,000 | $191,786 |
| 2020 | $3,369 | $255,343 | $45,000 | $210,343 |
| 2019 | $2,777 | $209,569 | $0 | $0 |
| 2018 | $2,751 | $205,661 | $0 | $0 |
| 2017 | $2,676 | $228,297 | $45,000 | $183,297 |
| 2016 | $3,433 | $204,737 | $35,000 | $169,737 |
| 2015 | $597 | $35,000 | $35,000 | $0 |
| 2014 | $366 | $25,000 | $25,000 | $0 |
Agents Affiliated with this Home
-
Regina Cruz

Seller's Agent in 2023
Regina Cruz
KELLER WILLIAMS ELITE PARTNERS III REALTY
(352) 988-7488
2 in this area
118 Total Sales
-
Devin Bellmany

Buyer's Agent in 2023
Devin Bellmany
CALVARY REAL ESTATE GROUP LLC
(321) 276-0085
2 in this area
47 Total Sales
-
Jamie Stolinas Crame

Seller's Agent in 2021
Jamie Stolinas Crame
CENTURY 21 CARIOTI
(407) 227-3271
7 in this area
95 Total Sales
-
Chris Bessette

Seller's Agent in 2020
Chris Bessette
KELLER WILLIAMS CLASSIC
(407) 445-7097
12 in this area
524 Total Sales
-
Michael Chiorando

Seller's Agent in 2019
Michael Chiorando
ONE OAK REALTY CORP
(407) 222-2421
46 Total Sales
-
Jeran Miller

Seller Co-Listing Agent in 2019
Jeran Miller
ONE OAK REALTY CORP
(407) 906-1625
1 in this area
34 Total Sales
Map
Source: Stellar MLS
MLS Number: O5989030
APN: 08-2128-0881-01-870
- 1480 Leitrim Loop
- 1431 Leitrim Loop
- 771 Cavan Dr
- 1224 Hillcrest View Loop
- 728 Longford Loop
- 1508 Stonecliff Dr
- 1484 Osprey View Dr
- 1151 Lakeside Estates Dr
- 1443 Ridgeback Ln
- 991 Lakeside Estates Dr
- 1467 Ridgeback Ln
- 1510 Ridgeback Ln
- 1446 Ridgeback Ln
- 1539 Osprey View Dr
- 1166 Heron Sound Dr
- 1857 Crowncrest Dr
- 981 Galway Blvd
- 1593 Osprey View Dr
- 1828 Crowncrest Dr
- 913 Sabal Breeze Ln
