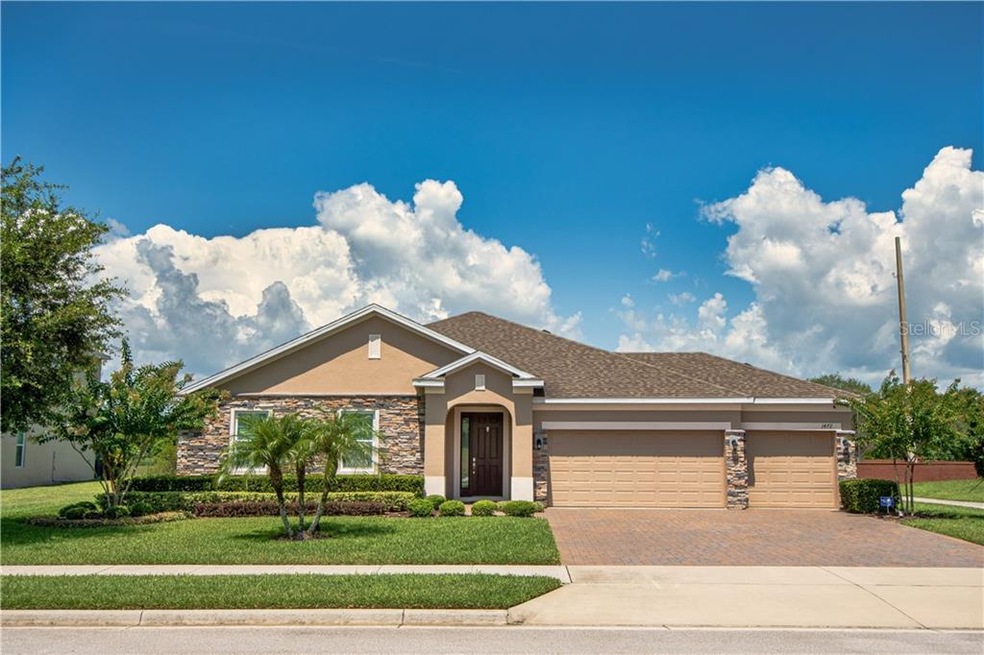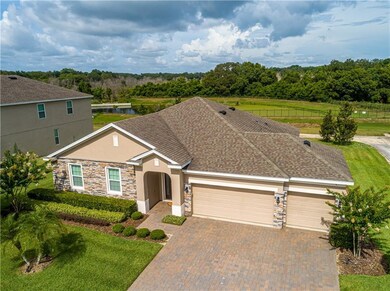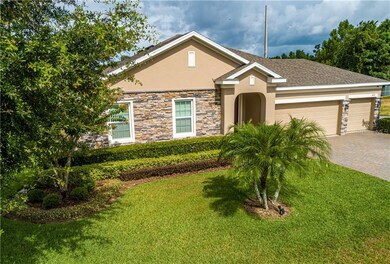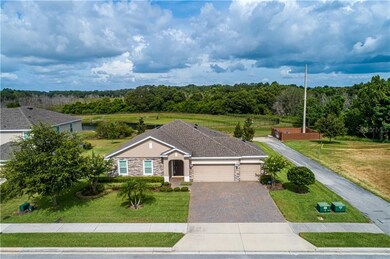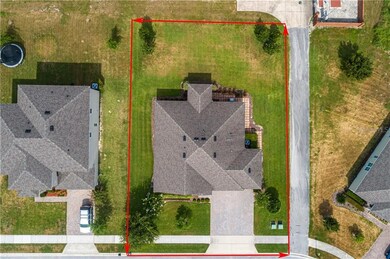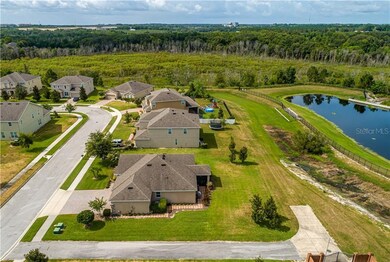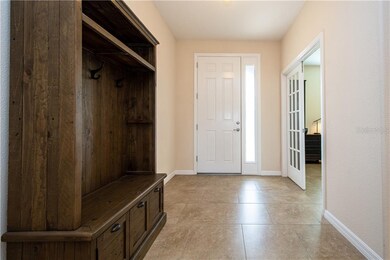
1472 Leitrim Loop Apopka, FL 32703
Highlights
- Gated Community
- Open Floorplan
- High Ceiling
- View of Trees or Woods
- Contemporary Architecture
- Stone Countertops
About This Home
As of May 2023Immaculate and move-in ready! Experience the WOW factor with this beautiful 4BR home in desirable Breckenridge. Home sits on a conservation lot with wonderful green views and spectacular sunsets out back. In front, you’ll be impressed with the home’s curb appeal – meticulously manicured lawn, attractive landscaping and paver driveway. Layout features ancillary bedrooms off home’s main hallway with common living space and master suite in the back. Front room is designed as an office but has closet space to give you a 4th bedroom. You’ll appreciate the design and spaciousness of the kitchen and living area that extends across the back of the home. Gourmet style kitchen boasts granite counters, tile backsplash, 42" raised panel cabinetry, island w/breakfast bar and closet pantry. Appliances included! Adjacent dining space is large enough to seat a crowd. The split bedroom plan has the master suite off the living room – ideal for privacy. Oversized master bedroom -large enough for sitting area or private desk. Ensuite bath w/dual sink granite topped vanity, soaker tub and separate, frameless shower w/attractive tilework. You'll appreciate the oversized garage - room for 3 vehicles and plenty of storage space! One reason you’ll want to own this home is all that you have out back – screened patio with meadow-like and treed views. And if you are a swim enthusiast, just down the block is the community’s resort style pool for you to enjoy. Pool is nestled in a park-like setting with treed walking paths – great for exercising! Ideal overall location – Breckenridge is a secure, gated community that’s a short drive to SR 429 and SR 414 and essential shopping. This home shines, both inside and out. Come see all that it has to offer.
Last Agent to Sell the Property
KELLER WILLIAMS CLASSIC License #3175429 Listed on: 07/16/2020

Home Details
Home Type
- Single Family
Est. Annual Taxes
- $2,777
Year Built
- Built in 2015
Lot Details
- 0.27 Acre Lot
- East Facing Home
- Mature Landscaping
- Irrigation
- Landscaped with Trees
- Property is zoned PUD
HOA Fees
- $100 Monthly HOA Fees
Parking
- 3 Car Attached Garage
- Garage Door Opener
- Open Parking
Property Views
- Pond
- Woods
Home Design
- Contemporary Architecture
- Slab Foundation
- Shingle Roof
- Block Exterior
- Stucco
Interior Spaces
- 1,993 Sq Ft Home
- 1-Story Property
- Open Floorplan
- High Ceiling
- Ceiling Fan
- Blinds
- Sliding Doors
- Family Room Off Kitchen
- Inside Utility
- Laundry Room
- Home Security System
Kitchen
- Eat-In Kitchen
- Range Hood
- Microwave
- Dishwasher
- Stone Countertops
Flooring
- Carpet
- Ceramic Tile
Bedrooms and Bathrooms
- 4 Bedrooms
- Split Bedroom Floorplan
- Walk-In Closet
- 2 Full Bathrooms
Outdoor Features
- Screened Patio
- Rear Porch
Schools
- Apopka Elementary School
- Wolf Lake Middle School
- Apopka High School
Utilities
- Central Heating and Cooling System
- Underground Utilities
- Cable TV Available
Listing and Financial Details
- Down Payment Assistance Available
- Homestead Exemption
- Visit Down Payment Resource Website
- Legal Lot and Block 187 / 1
- Assessor Parcel Number 08-21-28-0881-01-870
Community Details
Overview
- Association fees include community pool
- Breckenridge HOA
- Breckenridge Ph 02 S Subdivision
- Rental Restrictions
Recreation
- Community Pool
- Park
Security
- Gated Community
Ownership History
Purchase Details
Home Financials for this Owner
Home Financials are based on the most recent Mortgage that was taken out on this home.Purchase Details
Home Financials for this Owner
Home Financials are based on the most recent Mortgage that was taken out on this home.Purchase Details
Home Financials for this Owner
Home Financials are based on the most recent Mortgage that was taken out on this home.Purchase Details
Home Financials for this Owner
Home Financials are based on the most recent Mortgage that was taken out on this home.Purchase Details
Home Financials for this Owner
Home Financials are based on the most recent Mortgage that was taken out on this home.Purchase Details
Home Financials for this Owner
Home Financials are based on the most recent Mortgage that was taken out on this home.Purchase Details
Similar Homes in Apopka, FL
Home Values in the Area
Average Home Value in this Area
Purchase History
| Date | Type | Sale Price | Title Company |
|---|---|---|---|
| Warranty Deed | $450,000 | None Listed On Document | |
| Warranty Deed | $432,000 | Equitable Title | |
| Warranty Deed | $320,000 | First American Title Ins Co | |
| Warranty Deed | $302,500 | Ticon Title Company Llc | |
| Special Warranty Deed | $298,352 | Fidelity National Title | |
| Deed | $298,400 | -- | |
| Special Warranty Deed | $4,655,000 | Fidelity Natl Title Group |
Mortgage History
| Date | Status | Loan Amount | Loan Type |
|---|---|---|---|
| Open | $436,500 | New Conventional | |
| Previous Owner | $304,000 | New Conventional | |
| Previous Owner | $190,000 | New Conventional |
Property History
| Date | Event | Price | Change | Sq Ft Price |
|---|---|---|---|---|
| 05/05/2023 05/05/23 | Sold | $450,000 | 0.0% | $226 / Sq Ft |
| 04/05/2023 04/05/23 | Pending | -- | -- | -- |
| 03/28/2023 03/28/23 | For Sale | $450,000 | +4.2% | $226 / Sq Ft |
| 12/28/2021 12/28/21 | Sold | $432,000 | +5.4% | $217 / Sq Ft |
| 12/06/2021 12/06/21 | Pending | -- | -- | -- |
| 12/02/2021 12/02/21 | For Sale | $410,000 | +28.1% | $206 / Sq Ft |
| 08/20/2020 08/20/20 | Sold | $320,000 | 0.0% | $161 / Sq Ft |
| 07/20/2020 07/20/20 | Pending | -- | -- | -- |
| 07/16/2020 07/16/20 | For Sale | $320,000 | +5.8% | $161 / Sq Ft |
| 10/30/2019 10/30/19 | Sold | $302,500 | -2.4% | $151 / Sq Ft |
| 10/12/2019 10/12/19 | Pending | -- | -- | -- |
| 09/17/2019 09/17/19 | Price Changed | $310,000 | -3.0% | $154 / Sq Ft |
| 09/17/2019 09/17/19 | For Sale | $319,500 | 0.0% | $159 / Sq Ft |
| 08/26/2019 08/26/19 | Pending | -- | -- | -- |
| 07/31/2019 07/31/19 | Price Changed | $319,500 | -4.9% | $159 / Sq Ft |
| 07/20/2019 07/20/19 | For Sale | $336,000 | -- | $167 / Sq Ft |
Tax History Compared to Growth
Tax History
| Year | Tax Paid | Tax Assessment Tax Assessment Total Assessment is a certain percentage of the fair market value that is determined by local assessors to be the total taxable value of land and additions on the property. | Land | Improvement |
|---|---|---|---|---|
| 2025 | $6,025 | $421,146 | -- | -- |
| 2024 | $3,646 | $409,180 | $100,000 | $309,180 |
| 2023 | $3,646 | $269,610 | $0 | $0 |
| 2022 | $3,492 | $261,757 | $0 | $0 |
| 2021 | $3,642 | $266,786 | $75,000 | $191,786 |
| 2020 | $3,369 | $255,343 | $45,000 | $210,343 |
| 2019 | $2,777 | $209,569 | $0 | $0 |
| 2018 | $2,751 | $205,661 | $0 | $0 |
| 2017 | $2,676 | $228,297 | $45,000 | $183,297 |
| 2016 | $3,433 | $204,737 | $35,000 | $169,737 |
| 2015 | $597 | $35,000 | $35,000 | $0 |
| 2014 | $366 | $25,000 | $25,000 | $0 |
Agents Affiliated with this Home
-
Regina Cruz

Seller's Agent in 2023
Regina Cruz
KELLER WILLIAMS ELITE PARTNERS III REALTY
(352) 988-7488
2 in this area
118 Total Sales
-
Devin Bellmany

Buyer's Agent in 2023
Devin Bellmany
CALVARY REAL ESTATE GROUP LLC
(321) 276-0085
2 in this area
47 Total Sales
-
Jamie Stolinas Crame

Seller's Agent in 2021
Jamie Stolinas Crame
CENTURY 21 CARIOTI
(407) 227-3271
7 in this area
95 Total Sales
-
Chris Bessette

Seller's Agent in 2020
Chris Bessette
KELLER WILLIAMS CLASSIC
(407) 445-7097
12 in this area
525 Total Sales
-
Michael Chiorando

Seller's Agent in 2019
Michael Chiorando
ONE OAK REALTY CORP
(407) 222-2421
46 Total Sales
-
Jeran Miller

Seller Co-Listing Agent in 2019
Jeran Miller
ONE OAK REALTY CORP
(407) 906-1625
1 in this area
34 Total Sales
Map
Source: Stellar MLS
MLS Number: O5876365
APN: 08-2128-0881-01-870
- 1480 Leitrim Loop
- 1431 Leitrim Loop
- 771 Cavan Dr
- 1224 Hillcrest View Loop
- 728 Longford Loop
- 1508 Stonecliff Dr
- 1484 Osprey View Dr
- 1151 Lakeside Estates Dr
- 1443 Ridgeback Ln
- 991 Lakeside Estates Dr
- 1467 Ridgeback Ln
- 1510 Ridgeback Ln
- 1446 Ridgeback Ln
- 1539 Osprey View Dr
- 1166 Heron Sound Dr
- 1857 Crowncrest Dr
- 981 Galway Blvd
- 1593 Osprey View Dr
- 1828 Crowncrest Dr
- 913 Sabal Breeze Ln
