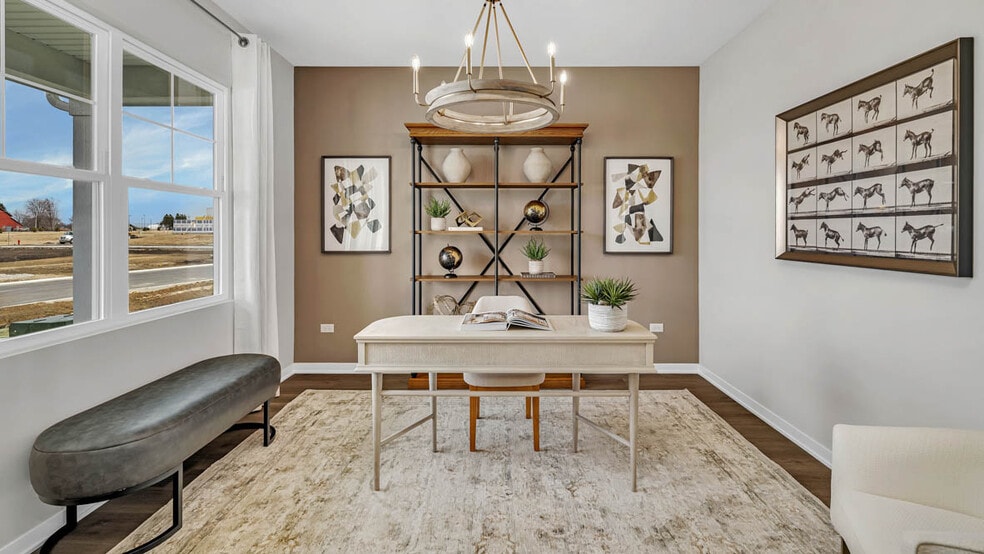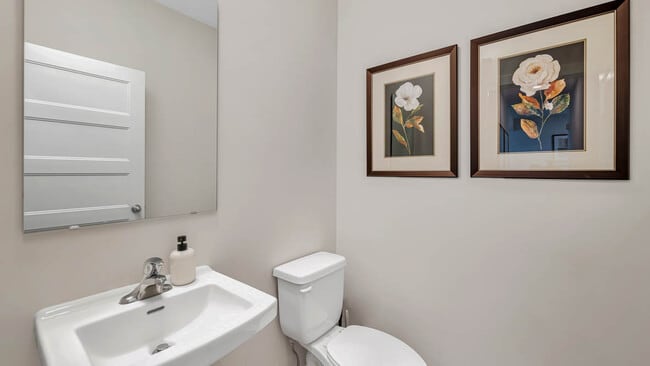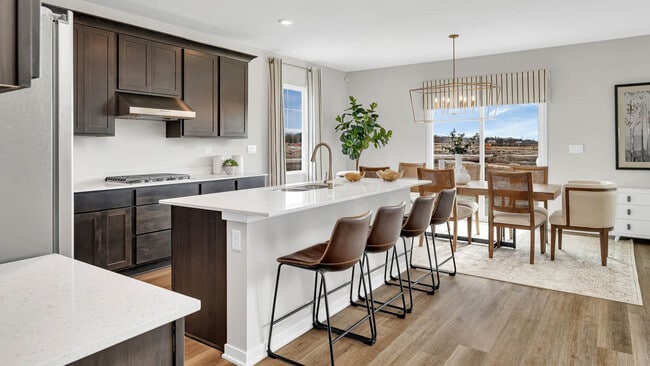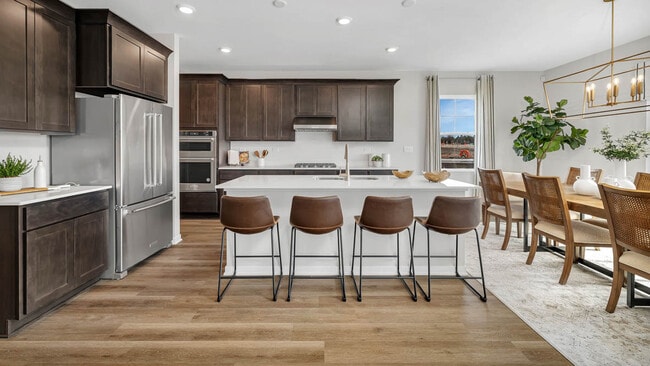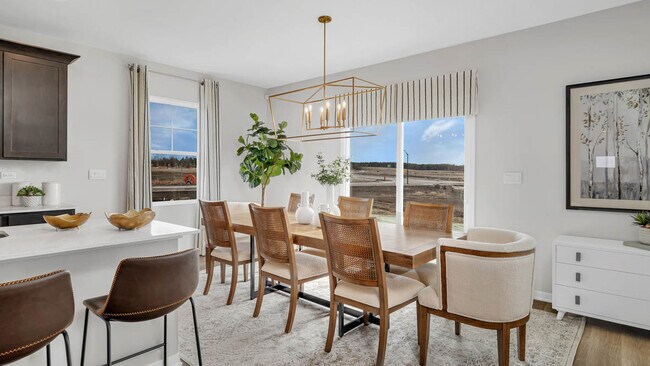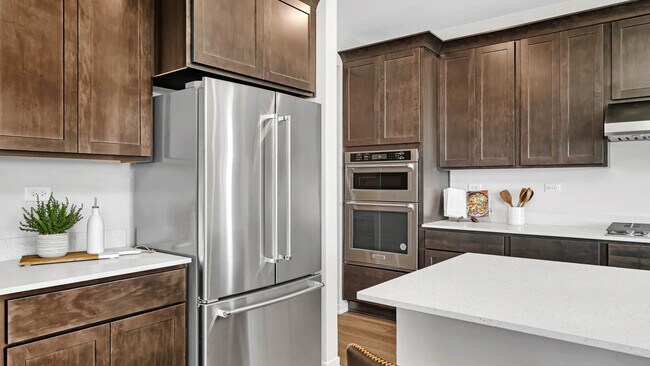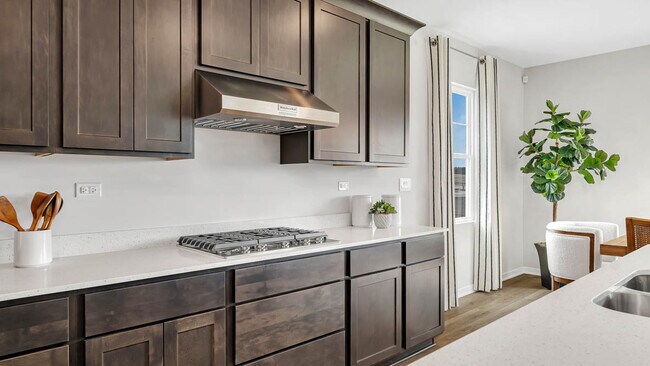
1472 Vintage Dr Oswego, IL 60543
Sonoma Trails - Single Family HomesEstimated payment $3,696/month
Highlights
- New Construction
- No HOA
- Park
- Oswego East High School Rated A-
- Community Pool
- Trails
About This Home
Stunning New Construction in Sonoma Trails – Pond View Lot – Early 2026 Move-In! Welcome to your dream home in the highly sought-after Sonoma Trails community! This beautiful 4-bedroom, 2.5-bath new construction home is situated on a premium homesite with peaceful pond views and includes a full side and professional landscape package ensuring impressive curb appeal from day one. Step inside to find an open-concept layout featuring a huge family room perfect for entertaining. The heart of the home is the upgraded gourmet kitchen, showcasing a KitchenAid appliance package, quartz countertops, a spacious island, and elegant 42 designer cabinetry. A butler’s pantry adds convenience and extra storage—ideal for hosting and everyday living. Upstairs, you’ll find four generously sized bedrooms plus a versatile loft, perfect for a home office, media room, or play area. A full basement is included, offering endless potential for future expansion or storage. All Chicago homes include our America's Smart Home Technology, featuring a smart video doorbell, smart Honeywell thermostat, smart door lock, Deako smart light switched and more. Builder Warranty 1-2-10. Exterior/interior photos of similar home, actual home as built may vary.
Sales Office
| Monday |
1:00 PM - 5:00 PM
|
| Tuesday - Wednesday |
10:00 AM - 5:00 PM
|
| Thursday |
Closed
|
| Friday - Saturday |
10:00 AM - 5:00 PM
|
| Sunday |
11:00 AM - 5:00 PM
|
Townhouse Details
Home Type
- Townhome
Parking
- 2 Car Garage
Home Design
- New Construction
Interior Spaces
- 2-Story Property
- Basement
Bedrooms and Bathrooms
- 4 Bedrooms
Community Details
Overview
- No Home Owners Association
Recreation
- Community Pool
- Park
- Trails
Map
Other Move In Ready Homes in Sonoma Trails - Single Family Homes
About the Builder
- Sonoma Trails - Townhomes
- Sonoma Trails - Single Family Homes
- Hudson Pointe - II - Horizon Series
- Hudson Pointe - II - Landmark Series
- 115 Henderson St
- Hudson Pointe - II - Townhome Series
- 464 Hathaway Ln
- Hummel Trails
- 0000 Fifth St
- Piper Glen - Classic Series
- Piper Glen - Somerset
- 747 Fairfield Dr
- Piper Glen - Smart Series
- 200 Piper Glen Ave
- 230 Piper Glen Ave
- Southbury
- 3190 Peyton Cir
- 3248 Peyton Cir
- 3242 Peyton Cir
- 3194 Peyton Cir
