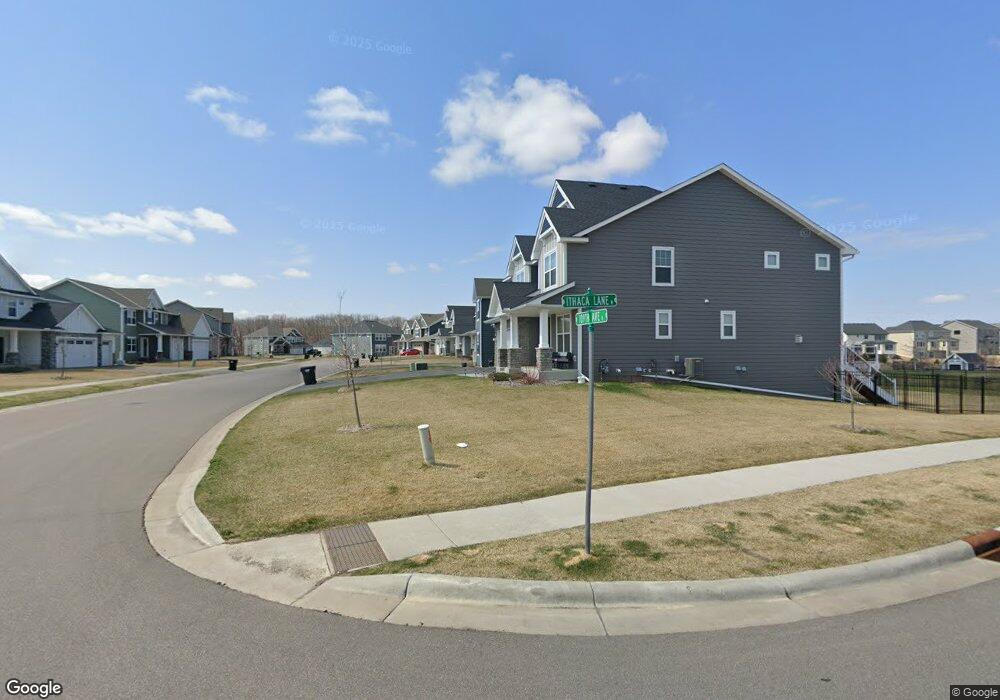14720 109th Ave N Maple Grove, MN 55369
Estimated Value: $581,838 - $655,000
5
Beds
3
Baths
2,680
Sq Ft
$230/Sq Ft
Est. Value
About This Home
This home is located at 14720 109th Ave N, Maple Grove, MN 55369 and is currently estimated at $615,460, approximately $229 per square foot. 14720 109th Ave N is a home located in Hennepin County with nearby schools including Dayton Elementary School, Jackson Middle School, and Champlin Park High School.
Ownership History
Date
Name
Owned For
Owner Type
Purchase Details
Closed on
Mar 16, 2022
Sold by
Us Home Llc
Bought by
Pitlick Naomi and Pitlick Bradley
Current Estimated Value
Home Financials for this Owner
Home Financials are based on the most recent Mortgage that was taken out on this home.
Original Mortgage
$536,361
Interest Rate
3.55%
Mortgage Type
New Conventional
Purchase Details
Closed on
Mar 11, 2022
Sold by
Us Home Llc and Us Home Corporation
Bought by
Pitlick Naomi Emilia-Ruth and Pitlick Bradley Kenneth
Home Financials for this Owner
Home Financials are based on the most recent Mortgage that was taken out on this home.
Original Mortgage
$536,361
Interest Rate
3.55%
Mortgage Type
New Conventional
Create a Home Valuation Report for This Property
The Home Valuation Report is an in-depth analysis detailing your home's value as well as a comparison with similar homes in the area
Home Values in the Area
Average Home Value in this Area
Purchase History
| Date | Buyer | Sale Price | Title Company |
|---|---|---|---|
| Pitlick Naomi | $564,590 | -- | |
| Pitlick Naomi Emilia-Ruth | $564,591 | None Listed On Document |
Source: Public Records
Mortgage History
| Date | Status | Borrower | Loan Amount |
|---|---|---|---|
| Previous Owner | Pitlick Naomi | $536,361 | |
| Previous Owner | Pitlick Naomi Emilia-Ruth | $536,361 |
Source: Public Records
Tax History Compared to Growth
Tax History
| Year | Tax Paid | Tax Assessment Tax Assessment Total Assessment is a certain percentage of the fair market value that is determined by local assessors to be the total taxable value of land and additions on the property. | Land | Improvement |
|---|---|---|---|---|
| 2024 | $5,960 | $526,700 | $90,000 | $436,700 |
| 2023 | $5,873 | $525,200 | $90,000 | $435,200 |
| 2022 | $493 | $413,000 | $90,000 | $323,000 |
| 2021 | $174 | $30,700 | $30,700 | $0 |
Source: Public Records
Map
Nearby Homes
- 10945 Glacier Ln N
- 11068 Kingsview Ln N
- 11290 Niagara Ln N
- Elmwood IV Plan at Sundance Greens
- Hillcrest Plan at Sundance Greens
- Cedarwood II Plan at Sundance Greens
- Grayson Plan at Sundance Greens
- Magnolia Plan at Sundance Greens
- Ivy Plan at Sundance Greens
- Alpine Plan at Sundance Greens
- Sycamore II Plan at Sundance Greens
- 11057 Kingsview Ln N
- 15710 112th Ave N
- 10925 Glacier Ln N
- 15650 112th Ave N
- Snelling Plan at Sundance Greens - Prestige Collection
- Buckingham Plan at Sundance Greens - Lifestyle Villa Collection
- Washburn Plan at Sundance Greens - Prestige Collection
- 15705 112th Ave N
- Brighton Plan at Sundance Greens - Lifestyle Villa Collection
- 14740 109th Ave
- 14700 109th Ave N
- 14760 109th Ave N
- 10841 Ithaca Ln N
- 14741 109th Ave
- 14721 109th Ave N
- 14761 109th Ave N
- 10925 Ithaca Ln N
- 10831 Ithaca Ln N
- 14661 109th Ave N
- 11008 Kingsview Ln N
- 10935 Ithaca Ln N
- 14781 109th Ave N
- 14640 109th Ave N
- 14621 109th Ave N
- 14601 109th Ave N
- 10821 Ithaca Ln N
- 10898 Kingsview Ln N
- 11018 Kingsview Ln N
- 14641 109th Ave N
