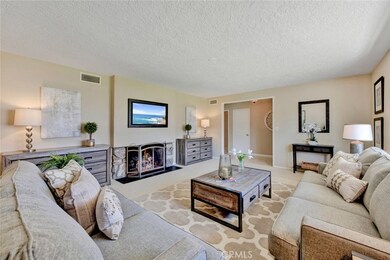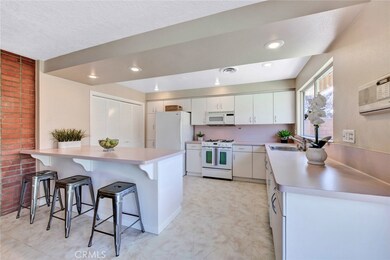
14721 Evanston Cir Tustin, CA 92780
Estimated Value: $1,275,000 - $1,456,218
Highlights
- In Ground Pool
- Main Floor Bedroom
- Lawn
- Foothill High School Rated A
- Corner Lot
- No HOA
About This Home
As of March 2019Welcome to 14721 Evanston Cir, A Single Level Dream Home Located on a Tree Lined Cul-De-Sac in Tustin. The Sprawling Corner Lot Provides Ample Natural Light Throughout and Features Four Bedrooms and Two Bathrooms. The Kitchen Flaunts a Large Breakfast Counter, Peninsula Seating, Ample Cabinet Space, and is Open To The Dining Area Which is Perfect for Entertaining. The Dining Area Has Beautiful French Doors That Showcase Views Of The Backyard Pool. The Living Room Has Large Windows and a Cozy Fireplace. The Master Bedroom Enjoys Views of the Backyard, Two Mirrored Closets, and Attached Master Bathroom With Walk-In Shower. The Spacious 504 Square Foot Detached Structure With Built-In Cabinets is Perfect For a Workshop, Home Office, or Potential Mother-In-Law Quarters. The Private Backyard Enjoys a Pool, Fruit Trees, and Multiple Seating Areas. Indoor Laundry and Spacious Two Car Garage. No HOA and No Mello-Roos! Walking Distance To Columbus Tustin Park and Old Town Tustin. Easy Access To The 5, 55, and 22 Freeways. The Opportunities Are Endless at 14721 Evanston Cir!
Last Agent to Sell the Property
Katnik Brothers R.E. Services License #01881694 Listed on: 02/08/2019
Home Details
Home Type
- Single Family
Est. Annual Taxes
- $10,075
Year Built
- Built in 1962
Lot Details
- 10,120 Sq Ft Lot
- Cul-De-Sac
- Landscaped
- Corner Lot
- Level Lot
- Lawn
- Back and Front Yard
Parking
- 2 Car Garage
- Public Parking
- Driveway
- Guest Parking
- On-Street Parking
- Unassigned Parking
Interior Spaces
- 1,862 Sq Ft Home
- 1-Story Property
- Recessed Lighting
- French Doors
- Entryway
- Living Room with Fireplace
- Carpet
Kitchen
- Eat-In Kitchen
- Breakfast Bar
- Indoor Grill
- Gas Cooktop
- Microwave
- Dishwasher
Bedrooms and Bathrooms
- 4 Main Level Bedrooms
- Mirrored Closets Doors
- 2 Full Bathrooms
- Bathtub with Shower
- Walk-in Shower
Laundry
- Laundry Room
- Laundry in Kitchen
Outdoor Features
- In Ground Pool
- Separate Outdoor Workshop
Schools
- Estock Elementary School
- Columbus Tustin Middle School
- Foothill High School
Utilities
- Central Heating and Cooling System
Community Details
- No Home Owners Association
Listing and Financial Details
- Tax Lot 15
- Tax Tract Number 4171
- Assessor Parcel Number 40103314
Ownership History
Purchase Details
Home Financials for this Owner
Home Financials are based on the most recent Mortgage that was taken out on this home.Purchase Details
Purchase Details
Similar Homes in Tustin, CA
Home Values in the Area
Average Home Value in this Area
Purchase History
| Date | Buyer | Sale Price | Title Company |
|---|---|---|---|
| Meza Diantoine | $820,000 | First American Title Company | |
| Jensen Family Trust | -- | None Available | |
| Jensen Leo R | $244,000 | Guardian Title Company |
Mortgage History
| Date | Status | Borrower | Loan Amount |
|---|---|---|---|
| Open | Meza Diantoine | $185,000 | |
| Closed | Meza Diantoine | $125,000 | |
| Open | Meza Diantoine | $654,000 | |
| Closed | Meza Diantoine | $67,000 | |
| Closed | Meza Diantoine | $656,000 |
Property History
| Date | Event | Price | Change | Sq Ft Price |
|---|---|---|---|---|
| 03/21/2019 03/21/19 | Sold | $820,000 | -3.5% | $440 / Sq Ft |
| 02/24/2019 02/24/19 | Pending | -- | -- | -- |
| 02/08/2019 02/08/19 | For Sale | $850,000 | -- | $456 / Sq Ft |
Tax History Compared to Growth
Tax History
| Year | Tax Paid | Tax Assessment Tax Assessment Total Assessment is a certain percentage of the fair market value that is determined by local assessors to be the total taxable value of land and additions on the property. | Land | Improvement |
|---|---|---|---|---|
| 2024 | $10,075 | $896,789 | $761,528 | $135,261 |
| 2023 | $9,837 | $879,205 | $746,596 | $132,609 |
| 2022 | $9,698 | $861,966 | $731,957 | $130,009 |
| 2021 | $9,502 | $845,065 | $717,605 | $127,460 |
| 2020 | $9,454 | $836,400 | $710,246 | $126,154 |
| 2019 | $9,218 | $820,000 | $702,828 | $117,172 |
| 2018 | $4,289 | $364,478 | $243,912 | $120,566 |
| 2017 | $4,214 | $357,332 | $239,130 | $118,202 |
| 2016 | $4,139 | $350,326 | $234,441 | $115,885 |
| 2015 | $4,211 | $345,064 | $230,919 | $114,145 |
| 2014 | $4,104 | $338,305 | $226,395 | $111,910 |
Agents Affiliated with this Home
-
John Katnik

Seller's Agent in 2019
John Katnik
Katnik Brothers R.E. Services
(714) 486-1419
61 in this area
587 Total Sales
-
Ursula Jensen

Buyer's Agent in 2019
Ursula Jensen
First Team Real Estate
(714) 996-6070
26 Total Sales
Map
Source: California Regional Multiple Listing Service (CRMLS)
MLS Number: PW19030271
APN: 401-033-14
- 119 Jessup Way
- 14711 Mimosa Ln
- 123 Jessup Way
- 185 Lockwood Park Place
- 17771 Orange Tree Ln
- 14321 Mimosa Ln
- 18011 Theodora Dr
- 14142 Via Posada Unit 29
- 14691 Leon Place
- 344 Vintage Way
- 17642 Medford Ave
- 16893 Stoneglass Unit 91
- 1404 N Tustin Ave Unit J1
- 1121 E 1st St
- 1107 E 1st St
- 13811 Palace Way
- 1102 San Juan St Unit B
- 1032 Bonita St
- 1111 Packers Cir Unit 27
- 1121 Packers Cir Unit 57
- 14721 Evanston Cir
- 14701 Evanston Cir
- 14722 Brookline Way
- 14702 Brookline Way
- 17622 Westbury Ln
- 17612 Westbury Ln
- 14722 Evanston Cir
- 14681 Evanston Cir
- 14702 Evanston Cir
- 17642 Westbury Ln
- 14682 Brookline Way
- 17592 Westbury Ln
- 14682 Evanston Cir
- 17631 Miller Dr
- 17621 Miller Dr
- 17662 Westbury Ln
- 17602 Amaganset Way
- 14721 Brookline Way
- 17641 Miller Dr
- 17611 Miller Dr






