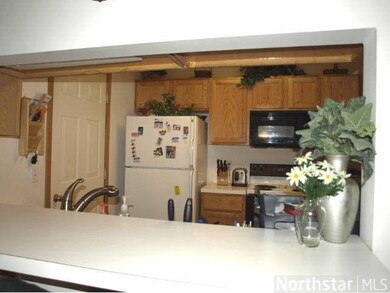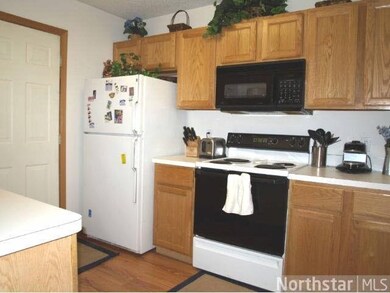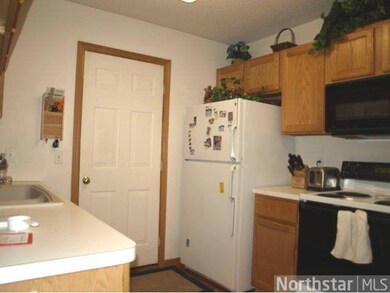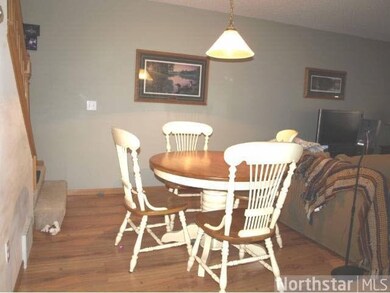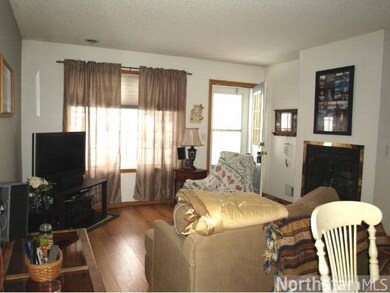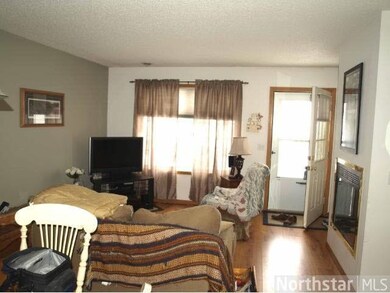
14721 Excelsior Ln Unit 126 Saint Paul, MN 55124
Highlights
- Property is near public transit
- Wood Flooring
- 1 Car Detached Garage
- Highland Elementary School Rated A-
- Formal Dining Room
- Eat-In Kitchen
About This Home
As of November 2024Great townhome, convenient location, and a well run assoc. This home has many quality features including a main floor bath, 2 dining areas, upper level laundry & huge walk-in closet. Seller added new flooring/cpt, fresh paint, some appl. & water heater.
Last Agent to Sell the Property
Todd Stenvig
RE/MAX Results Listed on: 03/05/2014
Last Buyer's Agent
Robert Reynolds
Coldwell Banker Burnet
Property Details
Home Type
- Condominium
Est. Annual Taxes
- $966
Year Built
- Built in 1995
Lot Details
- Property fronts a private road
- Street terminates at a dead end
HOA Fees
- $195 Monthly HOA Fees
Home Design
- Asphalt Shingled Roof
- Vinyl Siding
Interior Spaces
- 1,057 Sq Ft Home
- Woodwork
- Ceiling Fan
- Gas Fireplace
- Formal Dining Room
- Wood Flooring
Kitchen
- Eat-In Kitchen
- Range
- Microwave
- Dishwasher
- Disposal
Bedrooms and Bathrooms
- 2 Bedrooms
- Bathroom on Main Level
Laundry
- Dryer
- Washer
Parking
- 1 Car Detached Garage
- Side by Side Parking
- Garage Door Opener
- Driveway
Utilities
- Forced Air Heating and Cooling System
- Water Softener is Owned
Additional Features
- Patio
- Property is near public transit
Community Details
- Association fees include exterior maintenance, snow removal, trash, water
Listing and Financial Details
- Assessor Parcel Number 014884520126
Ownership History
Purchase Details
Home Financials for this Owner
Home Financials are based on the most recent Mortgage that was taken out on this home.Purchase Details
Home Financials for this Owner
Home Financials are based on the most recent Mortgage that was taken out on this home.Purchase Details
Home Financials for this Owner
Home Financials are based on the most recent Mortgage that was taken out on this home.Purchase Details
Home Financials for this Owner
Home Financials are based on the most recent Mortgage that was taken out on this home.Purchase Details
Purchase Details
Purchase Details
Purchase Details
Similar Homes in Saint Paul, MN
Home Values in the Area
Average Home Value in this Area
Purchase History
| Date | Type | Sale Price | Title Company |
|---|---|---|---|
| Deed | $218,000 | -- | |
| Warranty Deed | $179,000 | Modern Title Llc | |
| Interfamily Deed Transfer | -- | Burnet Title | |
| Warranty Deed | $111,551 | Burnet Title | |
| Warranty Deed | $139,900 | -- | |
| Warranty Deed | $100,000 | -- | |
| Warranty Deed | $82,000 | -- | |
| Warranty Deed | $70,475 | -- |
Mortgage History
| Date | Status | Loan Amount | Loan Type |
|---|---|---|---|
| Open | $163,500 | New Conventional | |
| Previous Owner | $173,530 | New Conventional | |
| Previous Owner | $6,500 | Balloon | |
| Previous Owner | $20,000 | Credit Line Revolving | |
| Previous Owner | $100,800 | New Conventional |
Property History
| Date | Event | Price | Change | Sq Ft Price |
|---|---|---|---|---|
| 11/21/2024 11/21/24 | Sold | $218,000 | -3.1% | $206 / Sq Ft |
| 10/28/2024 10/28/24 | Pending | -- | -- | -- |
| 10/11/2024 10/11/24 | Price Changed | $225,000 | -2.2% | $213 / Sq Ft |
| 09/12/2024 09/12/24 | Price Changed | $230,000 | -2.1% | $218 / Sq Ft |
| 08/02/2024 08/02/24 | For Sale | $235,000 | +110.7% | $222 / Sq Ft |
| 06/11/2014 06/11/14 | Sold | $111,550 | -10.4% | $106 / Sq Ft |
| 04/27/2014 04/27/14 | Pending | -- | -- | -- |
| 03/05/2014 03/05/14 | For Sale | $124,500 | -- | $118 / Sq Ft |
Tax History Compared to Growth
Tax History
| Year | Tax Paid | Tax Assessment Tax Assessment Total Assessment is a certain percentage of the fair market value that is determined by local assessors to be the total taxable value of land and additions on the property. | Land | Improvement |
|---|---|---|---|---|
| 2023 | $2,116 | $200,300 | $32,000 | $168,300 |
| 2022 | $1,762 | $191,400 | $31,900 | $159,500 |
| 2021 | $1,722 | $167,200 | $27,800 | $139,400 |
| 2020 | $1,586 | $160,800 | $26,400 | $134,400 |
| 2019 | $1,323 | $146,200 | $25,200 | $121,000 |
| 2018 | $1,247 | $131,800 | $23,300 | $108,500 |
| 2017 | $1,197 | $121,400 | $21,600 | $99,800 |
| 2016 | $1,111 | $113,000 | $20,600 | $92,400 |
| 2015 | $964 | $78,300 | $14,921 | $63,379 |
| 2014 | -- | $67,727 | $13,081 | $54,646 |
| 2013 | -- | $54,647 | $10,826 | $43,821 |
Agents Affiliated with this Home
-
Christopher Nowak

Seller's Agent in 2024
Christopher Nowak
Servion Realty
(763) 442-6535
21 Total Sales
-
Alex Gruye

Buyer's Agent in 2024
Alex Gruye
Lion Rock Properties
(612) 747-4482
24 Total Sales
-
T
Seller's Agent in 2014
Todd Stenvig
RE/MAX
-
R
Buyer's Agent in 2014
Robert Reynolds
Coldwell Banker Burnet
Map
Source: REALTOR® Association of Southern Minnesota
MLS Number: 4584904
APN: 01-48845-20-126
- 5421 Upper 147th St W
- 5435 Upper 147th St W
- 14502 Eureka Ct
- 14530 Eureka Ct
- 14742 Endicott Way
- 5353 Upper 147th St W
- 14797 Lower Endicott Way
- 14870 Endicott Way Unit 20
- 14831 Endicott Way Unit 315
- 14389 Eveleth Ave
- 5291 149th St W
- 5634 142nd St W
- 14252 Estates Ave
- 5115 148th St W
- 14371 Embry Path
- 14321 Everest Ave
- 14618 Embry Path
- 14127 141st St W
- 14125 141st St W
- 14118 Essex Ln

