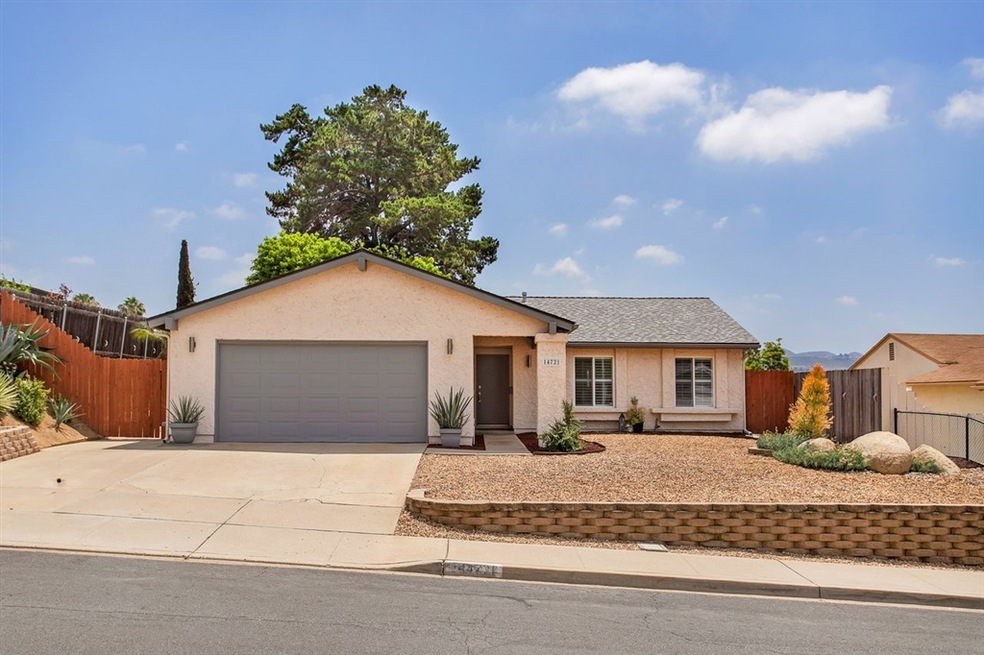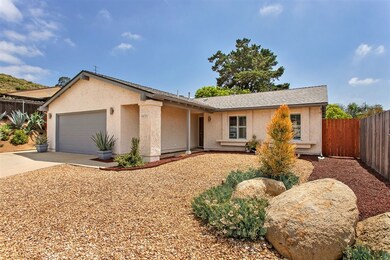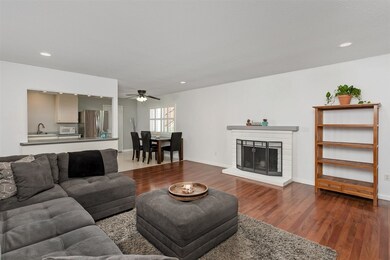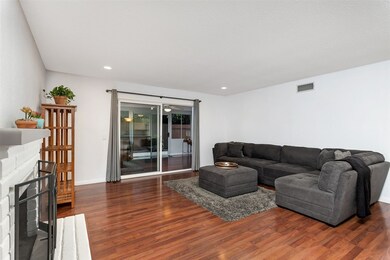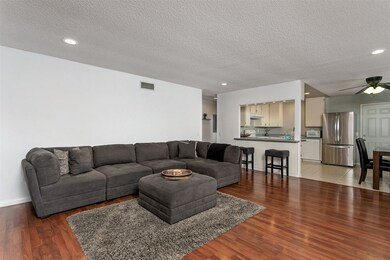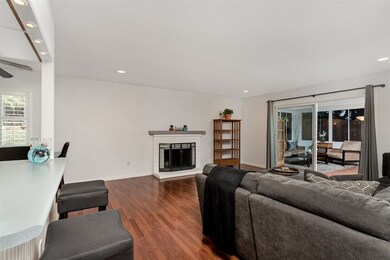
Highlights
- 2 Car Attached Garage
- Concrete Porch or Patio
- Tile Flooring
- Tierra Bonita Elementary Rated A
- Living Room
- Ceiling Fan
About This Home
As of August 2020$670,000-690,000. Immaculate single level, centrally located, ready to move-in. 1310 sq. ft + 283 sq ft large room for extra living space. Laminate/tile floors, freshly painted, dual pane windows and beautiful updated baths. Fireplace, recessed lighting, newer roof, low maintenance private backyard. Watch 3D video and drone video. Close to GREAT schools, old Poway park and dining. Family neighborhood, easy access to I56, I15, and 67. No HOA/Mello Roos (See Suppl) • Newer roof installed in 2015, with 30-year warranty. Ridge cuts and cool roof shingles • Concrete slab installed in backyard • Smart home Nest Doorbell, Ecobee thermostat, Kasa wifi switch, Garagemate Bluetooth garage opener. • Bathrooms remodeled (Newer toilets, brand new faucets, vanities, medicine cabinets, tiled floors, lighting fixtures, and exhaust fan) • Ceiling fans • Beauiful baseboards • New fence and gates • New stucco retaining wall side yard • Sunroom reflective tint • New water pressure regulator • Stucco window boxes in front of house • New rain gutter on front of house • Newer dishwasher • Newer carpets in bedrooms with base boards • Closet Shelving in master bedroom
Last Agent to Sell the Property
Midori Doxey
Coldwell Banker Realty License #01131308 Listed on: 06/25/2020

Home Details
Home Type
- Single Family
Est. Annual Taxes
- $8,521
Year Built
- Built in 1973
Lot Details
- 6,400 Sq Ft Lot
- Property is Fully Fenced
- Gentle Sloping Lot
Parking
- 2 Car Attached Garage
- Garage Door Opener
- Driveway
Home Design
- Additions or Alterations
- Composition Roof
- Stucco Exterior
Interior Spaces
- 1,310 Sq Ft Home
- 1-Story Property
- Ceiling Fan
- Entryway
- Family Room with Fireplace
- Living Room
Kitchen
- Electric Oven
- Built-In Range
- Stove
- Dishwasher
Flooring
- Carpet
- Tile
Bedrooms and Bathrooms
- 4 Bedrooms
- 2 Full Bathrooms
Laundry
- Laundry in Garage
- Gas Dryer Hookup
Outdoor Features
- Concrete Porch or Patio
Utilities
- Separate Water Meter
- Water Heater
Listing and Financial Details
- Assessor Parcel Number 314-510-41-00
Ownership History
Purchase Details
Home Financials for this Owner
Home Financials are based on the most recent Mortgage that was taken out on this home.Purchase Details
Home Financials for this Owner
Home Financials are based on the most recent Mortgage that was taken out on this home.Purchase Details
Home Financials for this Owner
Home Financials are based on the most recent Mortgage that was taken out on this home.Similar Home in Poway, CA
Home Values in the Area
Average Home Value in this Area
Purchase History
| Date | Type | Sale Price | Title Company |
|---|---|---|---|
| Warranty Deed | $708,000 | First American Title Company | |
| Grant Deed | $495,000 | Chicago Title Company | |
| Grant Deed | $272,000 | California Title Co |
Mortgage History
| Date | Status | Loan Amount | Loan Type |
|---|---|---|---|
| Open | $566,400 | No Value Available | |
| Previous Owner | $396,000 | New Conventional | |
| Previous Owner | $51,000 | Stand Alone Second | |
| Previous Owner | $100,000 | Credit Line Revolving | |
| Previous Owner | $306,000 | Negative Amortization | |
| Previous Owner | $37,700 | Credit Line Revolving | |
| Previous Owner | $217,600 | No Value Available |
Property History
| Date | Event | Price | Change | Sq Ft Price |
|---|---|---|---|---|
| 06/23/2025 06/23/25 | For Sale | $1,049,900 | +52.2% | $801 / Sq Ft |
| 08/22/2020 08/22/20 | Price Changed | $690,000 | -2.5% | $527 / Sq Ft |
| 08/21/2020 08/21/20 | Sold | $708,000 | +5.7% | $540 / Sq Ft |
| 07/21/2020 07/21/20 | Pending | -- | -- | -- |
| 07/16/2020 07/16/20 | For Sale | $670,000 | 0.0% | $511 / Sq Ft |
| 07/01/2020 07/01/20 | Pending | -- | -- | -- |
| 06/25/2020 06/25/20 | For Sale | $670,000 | +35.4% | $511 / Sq Ft |
| 05/22/2014 05/22/14 | Sold | $495,000 | 0.0% | $378 / Sq Ft |
| 03/24/2014 03/24/14 | Pending | -- | -- | -- |
| 02/18/2014 02/18/14 | For Sale | $495,000 | -- | $378 / Sq Ft |
Tax History Compared to Growth
Tax History
| Year | Tax Paid | Tax Assessment Tax Assessment Total Assessment is a certain percentage of the fair market value that is determined by local assessors to be the total taxable value of land and additions on the property. | Land | Improvement |
|---|---|---|---|---|
| 2024 | $8,521 | $751,332 | $405,737 | $345,595 |
| 2023 | $8,341 | $736,601 | $397,782 | $338,819 |
| 2022 | $8,203 | $722,159 | $389,983 | $332,176 |
| 2021 | $8,097 | $708,000 | $382,337 | $325,663 |
| 2020 | $6,268 | $554,837 | $299,625 | $255,212 |
| 2019 | $6,105 | $543,958 | $293,750 | $250,208 |
| 2018 | $5,933 | $533,293 | $287,991 | $245,302 |
| 2017 | $170 | $522,838 | $282,345 | $240,493 |
| 2016 | $5,656 | $512,587 | $276,809 | $235,778 |
| 2015 | $5,572 | $504,889 | $272,652 | $232,237 |
| 2014 | $3,759 | $341,425 | $184,378 | $157,047 |
Agents Affiliated with this Home
-

Seller's Agent in 2020
Midori Doxey
Coldwell Banker Realty
(858) 735-4470
-
Matt Davies

Buyer's Agent in 2020
Matt Davies
Matt Davies, Broker
(858) 525-3131
1 in this area
144 Total Sales
-
Amy Bramy

Seller's Agent in 2014
Amy Bramy
Berkshire Hathaway HomeService
(858) 705-0950
4 in this area
13 Total Sales
-
Jeannine LaChance

Buyer's Agent in 2014
Jeannine LaChance
Windermere Homes & Estates
(858) 442-3179
31 in this area
69 Total Sales
Map
Source: San Diego MLS
MLS Number: 200029326
APN: 314-510-41
- 13760 Holly Oak Way
- 13750 Holly Oak Way
- 13730 Holly Oak Way
- 13358 Twin Circle Ct
- 14318 Sandown Ct
- 14234 York Ave
- 13406 Aubrey St
- 15034 Huntington Gate Dr
- 0 Midland Rd Unit NDP2404024
- 13627 Poway Springs Rd
- 14040 Old Station Rd
- 13495 Del Poniente Rd
- 14643 Evening Star Dr
- 15123 Larchmont St
- 14258 Arbolitos Dr
- 14082 Pomegranate Ave Unit 146
- 15130 Larchmont St
- 14004 Jasmine Ave Unit 260
- 12753 Aspen Ct
- 14845 Espola Rd
