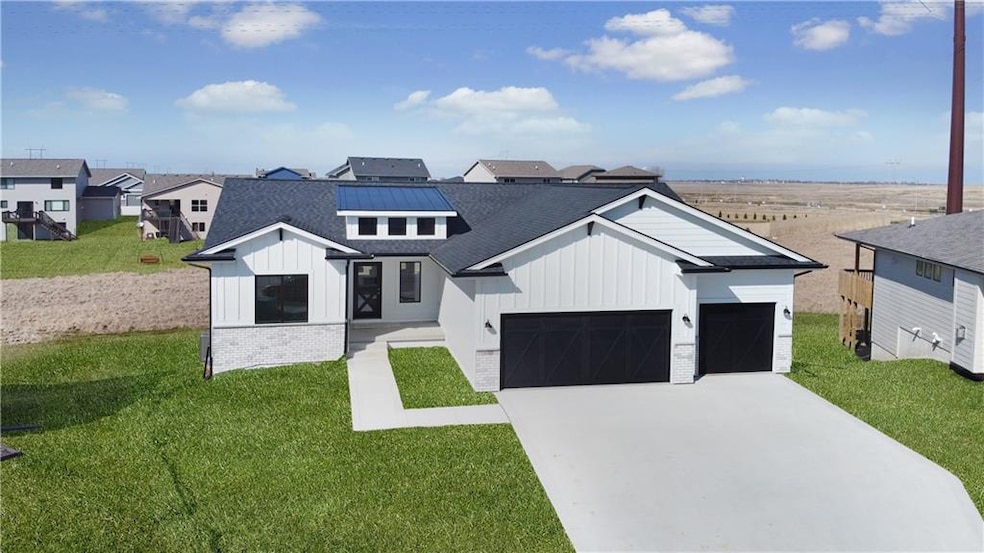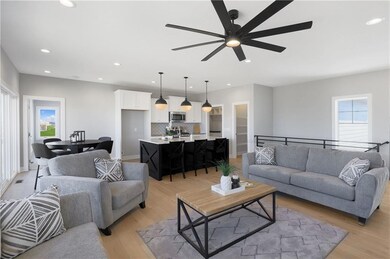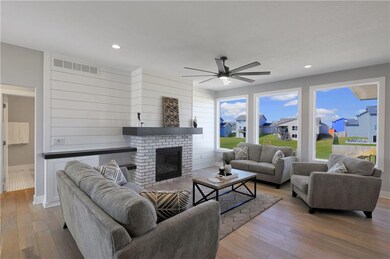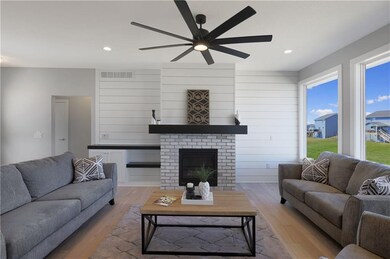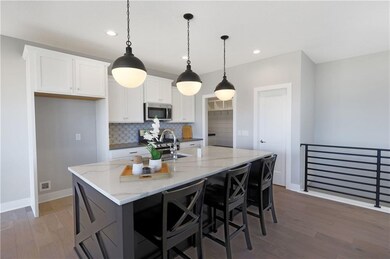
14723 Bentwood Cir Grimes, IA 50111
Estimated Value: $515,000 - $550,000
Highlights
- New Construction
- 1 Fireplace
- Wet Bar
- Ranch Style House
- Mud Room
- Tile Flooring
About This Home
As of May 2020Tanzanite homes select Crystal plan! This unique & modern split bedroom ranch has 4 bedrooms & 3 bath areas. Main floor great room w/stone fireplace, open to kitchen & dining area. Kitchen features Quartz countertops, SS appliances, dovetail full extension soft close white cabinets w/crown molding & large pantry. Great drop zone w/built in lockers. Main floor laundry w/access to master closet. Master suite w/huge walk in closet, large windows, bath w/double vanities & walk in tiled shower. Hardiplank siding, stone columns & front porch give this home great curb appeal. The finished walkout LL has a 4th bedroom, 3rd bath, huge family room, great wet bar & unfinished area for storage. Home also features a covered deck 12x12, passive radon mitigation system are standard in all Tanzanite homes. 3 car attached garage & fully sodded lot are also included. No closing cost or origination fee through preferred lender. Take a virtual tour: https://my.matterport.com/show/?m=WAtmddjwctT&mls=1
Home Details
Home Type
- Single Family
Est. Annual Taxes
- $7,364
Year Built
- Built in 2019 | New Construction
Lot Details
- 0.27 Acre Lot
HOA Fees
- $8 Monthly HOA Fees
Home Design
- Ranch Style House
- Asphalt Shingled Roof
- Stone Siding
- Cement Board or Planked
Interior Spaces
- 1,537 Sq Ft Home
- Wet Bar
- 1 Fireplace
- Mud Room
- Family Room Downstairs
- Dining Area
- Finished Basement
- Walk-Out Basement
- Fire and Smoke Detector
- Laundry on main level
Kitchen
- Stove
- Microwave
- Dishwasher
Flooring
- Carpet
- Tile
Bedrooms and Bathrooms
Parking
- 3 Car Attached Garage
- Driveway
Utilities
- Forced Air Heating and Cooling System
- Cable TV Available
Community Details
- Built by Tanzanite Homes
Listing and Financial Details
- Assessor Parcel Number 1212455011
Ownership History
Purchase Details
Purchase Details
Home Financials for this Owner
Home Financials are based on the most recent Mortgage that was taken out on this home.Purchase Details
Similar Homes in the area
Home Values in the Area
Average Home Value in this Area
Purchase History
| Date | Buyer | Sale Price | Title Company |
|---|---|---|---|
| Curtis & Debra Taylor Family Trust | -- | None Listed On Document | |
| Taylor Curtis E | $410,000 | None Available | |
| Tanzanite Homes Co Inc | -- | None Available |
Mortgage History
| Date | Status | Borrower | Loan Amount |
|---|---|---|---|
| Previous Owner | Taylor Curtis E | $307,425 |
Property History
| Date | Event | Price | Change | Sq Ft Price |
|---|---|---|---|---|
| 05/22/2020 05/22/20 | Sold | $409,900 | 0.0% | $267 / Sq Ft |
| 04/22/2020 04/22/20 | Pending | -- | -- | -- |
| 03/10/2020 03/10/20 | For Sale | $409,900 | -- | $267 / Sq Ft |
Tax History Compared to Growth
Tax History
| Year | Tax Paid | Tax Assessment Tax Assessment Total Assessment is a certain percentage of the fair market value that is determined by local assessors to be the total taxable value of land and additions on the property. | Land | Improvement |
|---|---|---|---|---|
| 2023 | $7,364 | $461,920 | $85,000 | $376,920 |
| 2022 | $6,962 | $412,880 | $85,000 | $327,880 |
| 2021 | $6,962 | $395,470 | $85,000 | $310,470 |
| 2020 | $32 | $381,710 | $85,000 | $296,710 |
| 2019 | $34 | $1,670 | $1,670 | $0 |
| 2018 | $34 | $1,670 | $1,670 | $0 |
| 2017 | $0 | $1,670 | $1,670 | $0 |
Agents Affiliated with this Home
-
Amanda Mickelsen

Seller's Agent in 2020
Amanda Mickelsen
Keller Williams Realty GDM
(515) 321-3123
176 in this area
595 Total Sales
-
David Crawford

Seller Co-Listing Agent in 2020
David Crawford
Keller Williams Realty GDM
(515) 238-7493
66 in this area
387 Total Sales
-
Pennie Carroll

Buyer's Agent in 2020
Pennie Carroll
Pennie Carroll & Associates
(515) 490-8025
40 in this area
1,301 Total Sales
Map
Source: Des Moines Area Association of REALTORS®
MLS Number: 600832
APN: 12-12-455-011
- 5009 148th Cir
- 5526 146th St
- 14528 Ironwood Ct
- 14415 Ironwood Cir
- 14531 Ironwood Ct
- 14521 Ironwood Ct
- 5512 145th St
- 5506 145th St
- 14512 Ironwood Ct
- 14520 Ironwood Ct
- 14516 Ironwood Ct
- 14524 Ironwood Ct
- 14500 Coyote Dr
- 14725 Stonecrop Dr
- 14733 Stonecrop Dr
- 5504 144th St
- 5412 151st St
- 14243 Walnut Meadows Dr
- 15116 Ironwood Ln
- 14225 Walnut Meadows Dr
- 14723 Bentwood Cir
- 14719 Bentwood Cir
- 14715 Bentwood Cir
- 14727 Bentwood Cir
- 14711 Bentwood Cir
- 14720 Bentwood Cir
- 14728 Bentwood Cir
- 14720 Bentwood Cir
- 14724 Bentwood Cir
- Lot 104 Coyote Ridge Plat 1 St
- 14716 Bentwood Cir
- 14707 Bentwood Cir
- Lot 91 Coyote Ridge Plat 1 St
- Lot 92 Coyote Ridge Plat 1 St
- 14712 Bentwood Cir
- 5527 148th Cir
- 5523 148th Cir
- Lot 98 Coyote Ridge Plat 1 St
- 5519 148th Cir
- Lot 40 Coyote Ridge Plat 1 St
