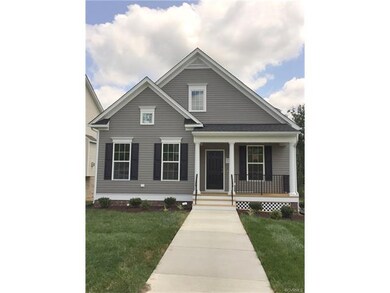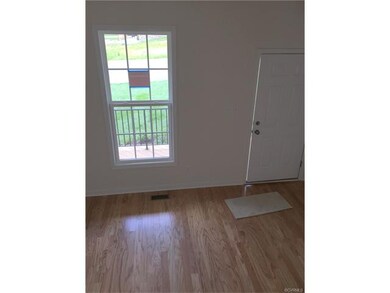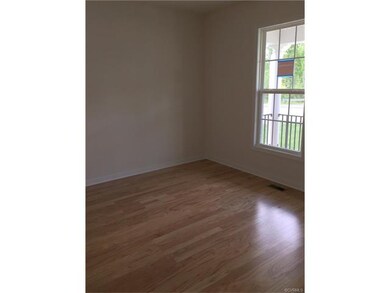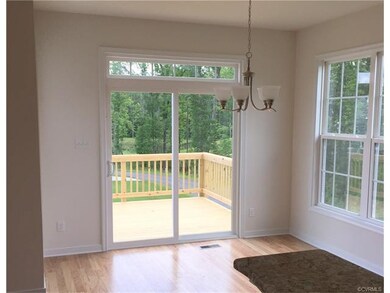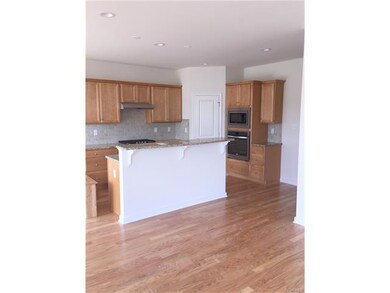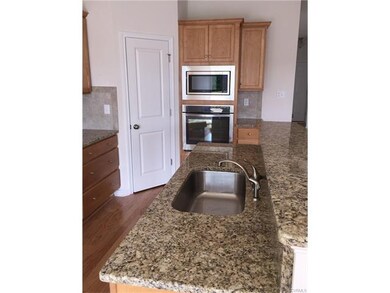
14724 Bridge Creek Dr Midlothian, VA 23113
Westchester NeighborhoodHighlights
- Under Construction
- ENERGY STAR Certified Homes
- Transitional Architecture
- J B Watkins Elementary School Rated A-
- Deck
- Main Floor Primary Bedroom
About This Home
As of June 2021Welcome to the Stanford II by Main Street Homes. This is a charming first floor master bedroom home. Featuring, on the first level, a study, half bath, laundry room, mudroom entrance from the garage, and spacious kitchen with island open to the great room. The first floor master suite includes a walk-in closet, and maser bath with double sink vanity, along with a separate garden tub and shower. Upstairs are two additional large bedrooms and a full bath. The basement is partially finished with a full bathroom.
Last Agent to Sell the Property
Virginia Colony Realty Inc License #0225110348 Listed on: 12/28/2015
Home Details
Home Type
- Single Family
Est. Annual Taxes
- $720
Year Built
- Built in 2015 | Under Construction
HOA Fees
- $30 Monthly HOA Fees
Parking
- 2 Car Attached Garage
- Garage Door Opener
Home Design
- Transitional Architecture
- Frame Construction
- Vinyl Siding
Interior Spaces
- 2,830 Sq Ft Home
- 3-Story Property
- High Ceiling
- Gas Fireplace
- Partially Finished Basement
- Walk-Out Basement
Bedrooms and Bathrooms
- 3 Bedrooms
- Primary Bedroom on Main
Outdoor Features
- Deck
- Front Porch
Schools
- Watkins Elementary School
- Midlothian Middle School
- Midlothian High School
Utilities
- Zoned Heating and Cooling
- Heating System Uses Natural Gas
Additional Features
- ENERGY STAR Certified Homes
- Zoning described as R9 - ONE FAMILY RES
Community Details
- Brookcreek Crossing Subdivision
Listing and Financial Details
- Tax Lot 030
- Assessor Parcel Number 719-712-37-12-00000
Ownership History
Purchase Details
Purchase Details
Home Financials for this Owner
Home Financials are based on the most recent Mortgage that was taken out on this home.Purchase Details
Home Financials for this Owner
Home Financials are based on the most recent Mortgage that was taken out on this home.Purchase Details
Home Financials for this Owner
Home Financials are based on the most recent Mortgage that was taken out on this home.Similar Homes in Midlothian, VA
Home Values in the Area
Average Home Value in this Area
Purchase History
| Date | Type | Sale Price | Title Company |
|---|---|---|---|
| Interfamily Deed Transfer | -- | None Available | |
| Warranty Deed | $410,000 | Attorney | |
| Warranty Deed | $62,000 | Attorney | |
| Warranty Deed | $345,954 | Attorney |
Mortgage History
| Date | Status | Loan Amount | Loan Type |
|---|---|---|---|
| Open | $100,000 | Credit Line Revolving | |
| Open | $280,000 | New Conventional | |
| Previous Owner | $343,900 | No Value Available | |
| Previous Owner | $272,000 | New Conventional |
Property History
| Date | Event | Price | Change | Sq Ft Price |
|---|---|---|---|---|
| 06/08/2021 06/08/21 | Sold | $410,000 | 0.0% | $140 / Sq Ft |
| 05/08/2021 05/08/21 | Pending | -- | -- | -- |
| 04/02/2021 04/02/21 | For Sale | $410,000 | +13.3% | $140 / Sq Ft |
| 11/18/2019 11/18/19 | Sold | $362,000 | 0.0% | $124 / Sq Ft |
| 10/07/2019 10/07/19 | Price Changed | $362,000 | +0.8% | $124 / Sq Ft |
| 10/06/2019 10/06/19 | Pending | -- | -- | -- |
| 10/03/2019 10/03/19 | For Sale | $359,000 | +3.8% | $123 / Sq Ft |
| 06/27/2016 06/27/16 | Sold | $345,954 | +13.1% | $122 / Sq Ft |
| 12/28/2015 12/28/15 | Pending | -- | -- | -- |
| 12/28/2015 12/28/15 | For Sale | $305,950 | -- | $108 / Sq Ft |
Tax History Compared to Growth
Tax History
| Year | Tax Paid | Tax Assessment Tax Assessment Total Assessment is a certain percentage of the fair market value that is determined by local assessors to be the total taxable value of land and additions on the property. | Land | Improvement |
|---|---|---|---|---|
| 2025 | $25 | $500,800 | $90,000 | $410,800 |
| 2024 | $25 | $483,800 | $85,000 | $398,800 |
| 2023 | $3,854 | $423,500 | $80,000 | $343,500 |
| 2022 | $3,521 | $382,700 | $78,000 | $304,700 |
| 2021 | $3,423 | $355,500 | $76,000 | $279,500 |
| 2020 | $3,402 | $351,300 | $76,000 | $275,300 |
| 2019 | $3,178 | $334,500 | $75,000 | $259,500 |
| 2018 | $3,088 | $323,900 | $75,000 | $248,900 |
| 2017 | $3,048 | $312,300 | $75,000 | $237,300 |
| 2016 | $720 | $75,000 | $75,000 | $0 |
| 2015 | $720 | $75,000 | $75,000 | $0 |
| 2014 | $691 | $72,000 | $72,000 | $0 |
Agents Affiliated with this Home
-

Seller's Agent in 2021
Joe Delaney
BHHS PenFed (actual)
(804) 525-0849
1 in this area
123 Total Sales
-

Buyer's Agent in 2021
Courtney Moore
Real Broker LLC
(804) 334-9654
1 in this area
148 Total Sales
-

Seller's Agent in 2019
Amy Sinnett
Ashton Row Realty
(804) 937-9350
1 in this area
50 Total Sales
-

Seller Co-Listing Agent in 2019
Brent Sinnett
Ashton Row Realty
(804) 651-8604
1 in this area
32 Total Sales
-
V
Seller's Agent in 2016
Vernon McClure
Virginia Colony Realty Inc
(804) 423-0325
4 Total Sales
-

Buyer's Agent in 2016
Annette Crews
Hometown Realty
23 Total Sales
Map
Source: Central Virginia Regional MLS
MLS Number: 1533264
APN: 719-71-23-71-200-000
- 14812 Diamond Creek Terrace
- 1665 Ewing Park Loop
- 14942 Bridge Spring Dr
- 14530 Gildenborough Dr
- 230 Quiet Breeze Alley
- 14471 W Salisbury Rd
- 401 Quiet Breeze Alley Unit 58-1
- 15930 Misty Blue Alley
- 15936 Misty Blue Alley Unit 51-1
- 507 Golden Haze Alley Unit 17-1
- 501 Golden Haze Alley Unit 16-1
- 213 Golden Haze Alley Unit 3-1
- 225 Golden Haze Alley Unit 5-1
- 1813 Gildenborough Ct
- 14331 W Salisbury Rd
- 414 Michaux View Ct
- 14331 Roderick Ct
- 14434 Michaux Springs Dr
- 14432 Michaux Village Dr
- 14424 Michaux Village Dr

