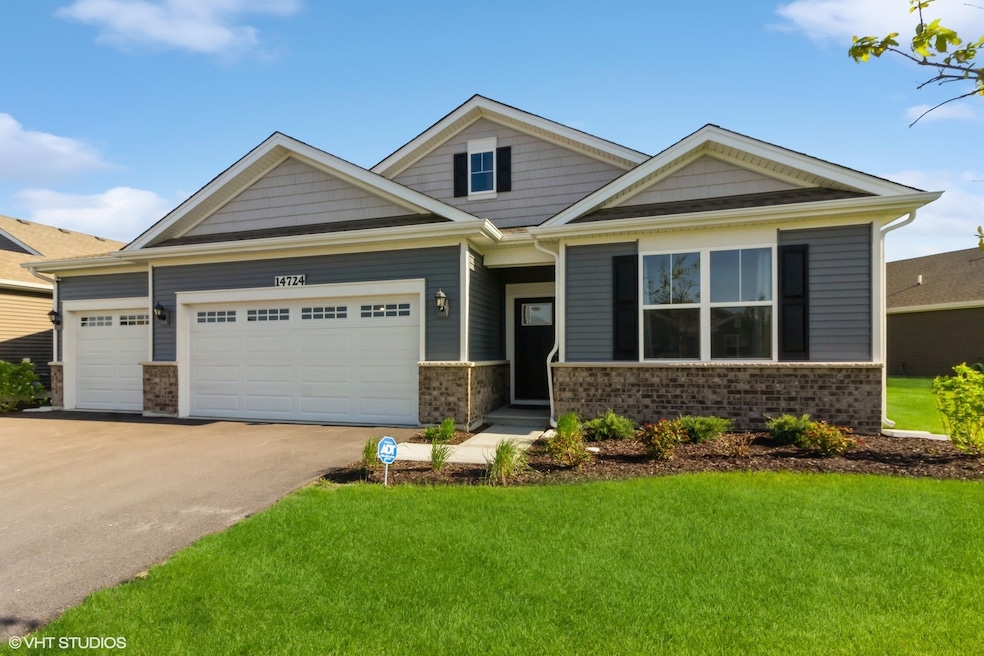
14724 W Azalia Cir Plainfield, IL 60544
West Plainfield NeighborhoodHighlights
- Open Floorplan
- Landscaped Professionally
- Backs to Open Ground
- Lincoln Elementary School Rated A-
- Ranch Style House
- Stainless Steel Appliances
About This Home
As of July 2025"Model-Like" ranch less than 1 year old in "Greenbriar" subdivision! Shows like a dream! This is the largest ranch floor plan for the subdivision & includes a premium 3 car attached garage. Oversized lot & secluded location adjacent to large open space & walking path, it's like having a park in your back yard. Gourmet white kitchen w/42" cabinets, SS appls, quartz counters, island, pantry, breakfast bar, table space, soft close drawers & cabinets! Spacious primary bedroom with en suite bathroom including 2 vanities/sinks, seated shower, walk-in closet. Open floor plan, custom light fixtures & recessed lighting, blinds included, 9 foot ceilings, paneled doors, covered patio, secluded location with only local traffic, full size laundry room, tankless water heater, the living room/den makes a perfect at home office, highly rated school district 202 & only 3 blocks to Lincoln elementary school, 2 miles to center of town, 10 minute drive to I-55, put away your lawn mower & shovel-HOA does the work for you at a modest monthly fee. Maintenance free exterior. Thoughtful floor plan for living and entertaining!
Last Agent to Sell the Property
Coldwell Banker Realty License #475147923 Listed on: 05/10/2025

Home Details
Home Type
- Single Family
Est. Annual Taxes
- $4,198
Year Built
- Built in 2024
Lot Details
- 10,080 Sq Ft Lot
- Lot Dimensions are 107x125x122x183
- Backs to Open Ground
- Landscaped Professionally
- Paved or Partially Paved Lot
HOA Fees
- $112 Monthly HOA Fees
Parking
- 3 Car Garage
- Driveway
- Parking Included in Price
Home Design
- Ranch Style House
- Brick Exterior Construction
- Asphalt Roof
- Concrete Perimeter Foundation
Interior Spaces
- 1,956 Sq Ft Home
- Open Floorplan
- Double Pane Windows
- Blinds
- Entrance Foyer
- Family Room
- Living Room
- Combination Kitchen and Dining Room
- Carbon Monoxide Detectors
- Laundry Room
Kitchen
- Microwave
- Dishwasher
- Stainless Steel Appliances
- Disposal
Flooring
- Carpet
- Vinyl
Bedrooms and Bathrooms
- 3 Bedrooms
- 3 Potential Bedrooms
- Walk-In Closet
- Bathroom on Main Level
- 2 Full Bathrooms
- Dual Sinks
- Soaking Tub
Outdoor Features
- Patio
Schools
- Lincoln Elementary School
- Ira Jones Middle School
- Plainfield North High School
Utilities
- Forced Air Heating and Cooling System
- Heating System Uses Natural Gas
- ENERGY STAR Qualified Water Heater
Community Details
- Association fees include insurance, lawn care, snow removal
- Danette Smusz Association, Phone Number (815) 886-7481
- Greenbriar Subdivision, Dover Floorplan
- Property managed by Foster Premier
Similar Homes in Plainfield, IL
Home Values in the Area
Average Home Value in this Area
Property History
| Date | Event | Price | Change | Sq Ft Price |
|---|---|---|---|---|
| 07/08/2025 07/08/25 | Sold | $472,000 | -0.6% | $241 / Sq Ft |
| 06/11/2025 06/11/25 | Pending | -- | -- | -- |
| 05/30/2025 05/30/25 | Price Changed | $474,990 | -1.0% | $243 / Sq Ft |
| 05/10/2025 05/10/25 | For Sale | $479,990 | +4.8% | $245 / Sq Ft |
| 06/28/2024 06/28/24 | Sold | $457,990 | 0.0% | $234 / Sq Ft |
| 05/20/2024 05/20/24 | Pending | -- | -- | -- |
| 05/13/2024 05/13/24 | Price Changed | $457,990 | +0.7% | $234 / Sq Ft |
| 05/08/2024 05/08/24 | Price Changed | $454,990 | +0.4% | $233 / Sq Ft |
| 04/30/2024 04/30/24 | For Sale | $452,990 | -- | $232 / Sq Ft |
Tax History Compared to Growth
Agents Affiliated with this Home
-

Seller's Agent in 2025
John Forsythe
Coldwell Banker Realty
(847) 525-3115
1 in this area
91 Total Sales
-

Buyer's Agent in 2025
Sarah Menke
@ Properties
(630) 205-1999
3 in this area
77 Total Sales
-

Seller's Agent in 2024
Amy Smith
RE/MAX
(815) 557-4102
40 in this area
189 Total Sales
-

Buyer's Agent in 2024
Ann Schuler
Century 21 Circle
(815) 545-1167
2 in this area
140 Total Sales
Map
Source: Midwest Real Estate Data (MRED)
MLS Number: 12362033
- 14712 W Azalia Cir
- 14708 W Azalia Cir
- 14704 W Azalia Cir
- 14664 W Azalia Cir
- 14700 W Azalia Cir
- 14660 W Azalia Cir
- 14656 W Azalia Cir
- 14632 W Azalia Cir
- 14749 S Greenbriar Dr
- 14755 S Greenbriar Dr
- 14801 S Greenbriar Dr
- 14636 W Azalia Cir
- 25507 W Sandalwood Ln
- 25503 W Sandalwood Ln
- 14628 S Azalia Cir
- 14761 S Greenbriar Dr
- 14825 S Greenbriar Dr
- 14813 S Greenbriar Dr
- 14903 S Greenbriar Dr
- 14653 S Greenbriar Dr






