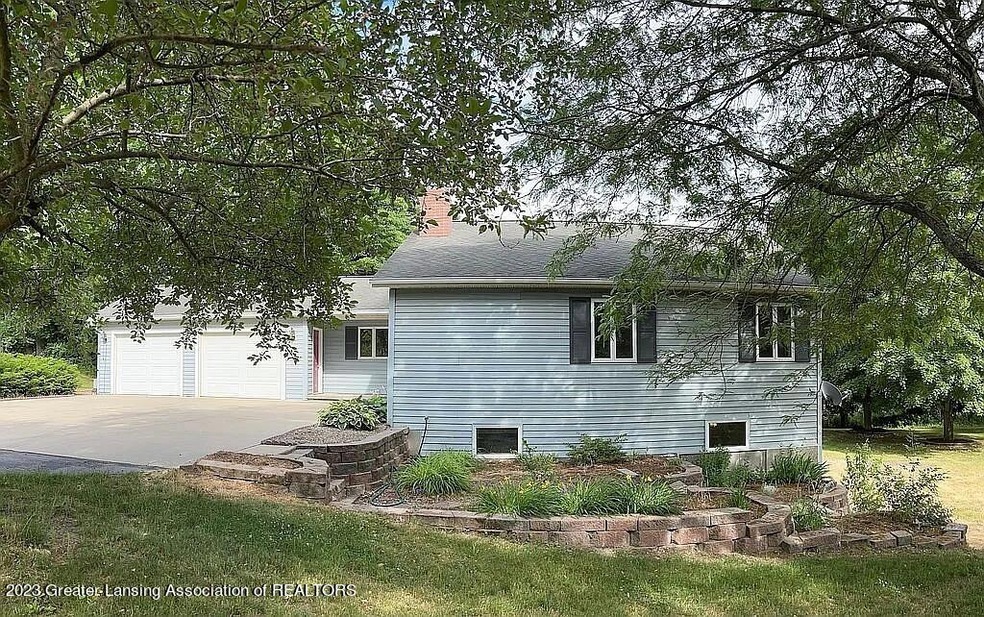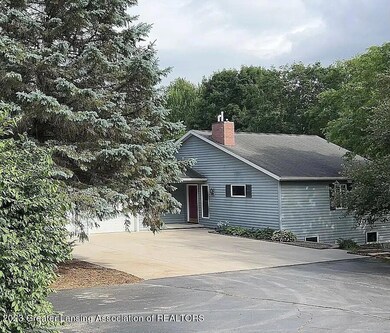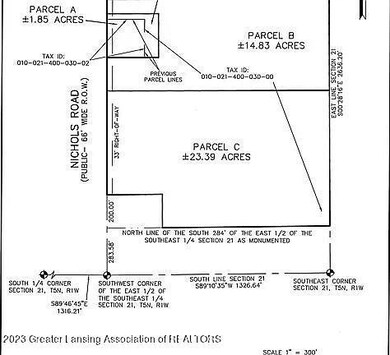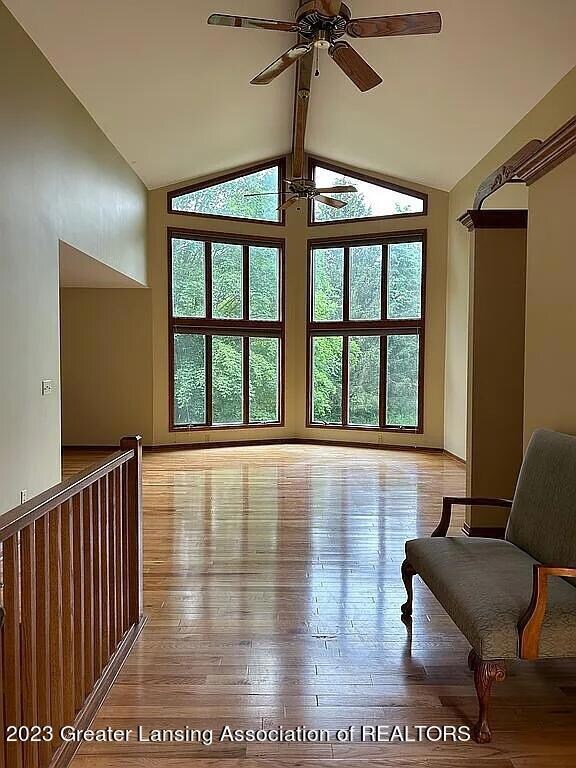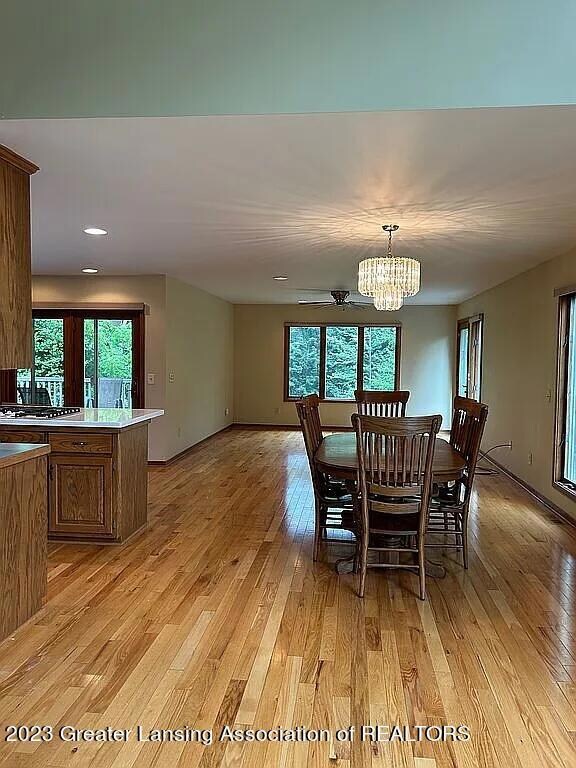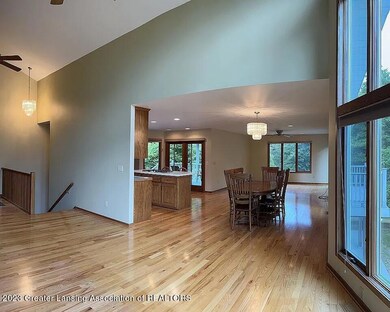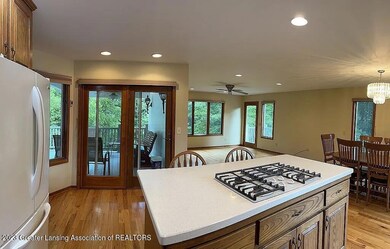
Highlights
- Home fronts a pond
- 15 Acre Lot
- Ranch Style House
- View of Trees or Woods
- Wooded Lot
- Cathedral Ceiling
About This Home
As of February 2025Prime hunting/ wildlife country setting yet close to Lansing and short commute to Grand Rapids/Detroit. Open great room concept, with plenty of room for entertaining, solid wood floors and custom cabinetry throughout. Main floor master suite, laundry/hobby room. The finished lower walkout has 2nd kitchen, sunroom, family room 2 bedrooms. Separate rental, or overnight guests. Paved drive, off the road setting, south facing large windows provides great light and wildlife viewing. A separate 1000 sq ft building with heated floors, is wired and plumbed, ready for your creative/storage/hobby endeavors. Room sizes are estimates.
Last Agent to Sell the Property
Century 21 Affiliated License #6501312624 Listed on: 09/08/2023

Last Buyer's Agent
Angela Averill
Coldwell Banker Professionals-Delta License #6501312624
Home Details
Home Type
- Single Family
Est. Annual Taxes
- $4,730
Year Built
- Built in 1992 | Remodeled
Lot Details
- 15 Acre Lot
- Home fronts a pond
- Property fronts a county road
- Landscaped
- Wooded Lot
Parking
- 2 Car Attached Garage
- Front Facing Garage
- Driveway
Property Views
- Woods
- Creek or Stream
- Rural
Home Design
- Ranch Style House
- Block Foundation
- Shingle Roof
- Vinyl Siding
- Concrete Perimeter Foundation
Interior Spaces
- Cathedral Ceiling
- Ceiling Fan
- Wood Burning Fireplace
- Entrance Foyer
- Family Room
- Living Room with Fireplace
- Formal Dining Room
- Den
- Sun or Florida Room
Kitchen
- Breakfast Bar
- Electric Oven
- Electric Range
- Dishwasher
- Kitchen Island
Bedrooms and Bathrooms
- 3 Bedrooms
- In-Law or Guest Suite
Laundry
- Laundry Room
- Laundry on main level
- Dryer
- Washer
Basement
- Walk-Out Basement
- Basement Fills Entire Space Under The House
- Bedroom in Basement
- Basement Window Egress
Outdoor Features
- Covered patio or porch
- Exterior Lighting
- Pole Barn
- Rain Gutters
Utilities
- Forced Air Heating and Cooling System
- Heating System Uses Propane
- 100 Amp Service
- Well
- Septic Tank
Ownership History
Purchase Details
Home Financials for this Owner
Home Financials are based on the most recent Mortgage that was taken out on this home.Purchase Details
Similar Homes in the area
Home Values in the Area
Average Home Value in this Area
Purchase History
| Date | Type | Sale Price | Title Company |
|---|---|---|---|
| Warranty Deed | $547,000 | Transnation Title | |
| Interfamily Deed Transfer | -- | None Available |
Mortgage History
| Date | Status | Loan Amount | Loan Type |
|---|---|---|---|
| Open | $375,756 | New Conventional | |
| Previous Owner | $200,000,000 | Unknown |
Property History
| Date | Event | Price | Change | Sq Ft Price |
|---|---|---|---|---|
| 02/13/2025 02/13/25 | Sold | $595,000 | 0.0% | $223 / Sq Ft |
| 12/20/2024 12/20/24 | Pending | -- | -- | -- |
| 12/16/2024 12/16/24 | For Sale | $595,000 | +8.8% | $223 / Sq Ft |
| 09/08/2023 09/08/23 | For Sale | $547,000 | 0.0% | $140 / Sq Ft |
| 08/30/2023 08/30/23 | Sold | $547,000 | -- | $140 / Sq Ft |
| 07/15/2023 07/15/23 | Pending | -- | -- | -- |
Tax History Compared to Growth
Tax History
| Year | Tax Paid | Tax Assessment Tax Assessment Total Assessment is a certain percentage of the fair market value that is determined by local assessors to be the total taxable value of land and additions on the property. | Land | Improvement |
|---|---|---|---|---|
| 2024 | $1,542 | $0 | $0 | $0 |
| 2023 | $1,542 | $177,000 | $0 | $0 |
| 2022 | $4,656 | $162,600 | $52,700 | $109,900 |
| 2021 | $4,523 | $160,600 | $52,700 | $107,900 |
| 2020 | $4,386 | $150,300 | $51,100 | $99,200 |
| 2019 | $4,253 | $145,400 | $51,100 | $94,300 |
| 2018 | $4,101 | $138,900 | $54,100 | $84,800 |
| 2017 | $3,930 | $140,300 | $54,100 | $86,200 |
| 2016 | $3,919 | $139,900 | $56,700 | $83,200 |
| 2015 | -- | $142,200 | $0 | $0 |
| 2011 | -- | $151,900 | $0 | $0 |
Agents Affiliated with this Home
-

Seller's Agent in 2025
Lori Hacker
Coldwell Banker Professionals-E.L.
(517) 881-1340
5 in this area
71 Total Sales
-

Buyer's Agent in 2025
Karen Harris-Parham
Coldwell Banker Professionals-Delta
(517) 815-4663
3 in this area
52 Total Sales
-

Seller's Agent in 2023
Angela Averill
Century 21 Affiliated
(517) 712-5949
5 in this area
455 Total Sales
Map
Source: Greater Lansing Association of Realtors®
MLS Number: 275858
APN: 010-021-400-030-00
- 6464 Drumheller Rd
- 15404 Park Lake Rd
- 15407 Park Lake Rd
- 6764 Abbey Ln
- 15632 Park Lake Rd
- 6020 Clark Rd
- 00 V/L Culver Dr
- 15385 Temple Dr
- 14192 Mulholland Dr
- 15804 Culver Dr
- 6472 Ocha Dr
- 15507 Outer Dr
- 15507 Webster Rd
- 5537 Timothy Ln
- 5519 Ann Dr
- 5504 Ann Dr
- 5364 Drumheller Rd
- 5236 Drumheller Rd
- 13701 Main St
- 15230 Mulligan Dr Unit 77
