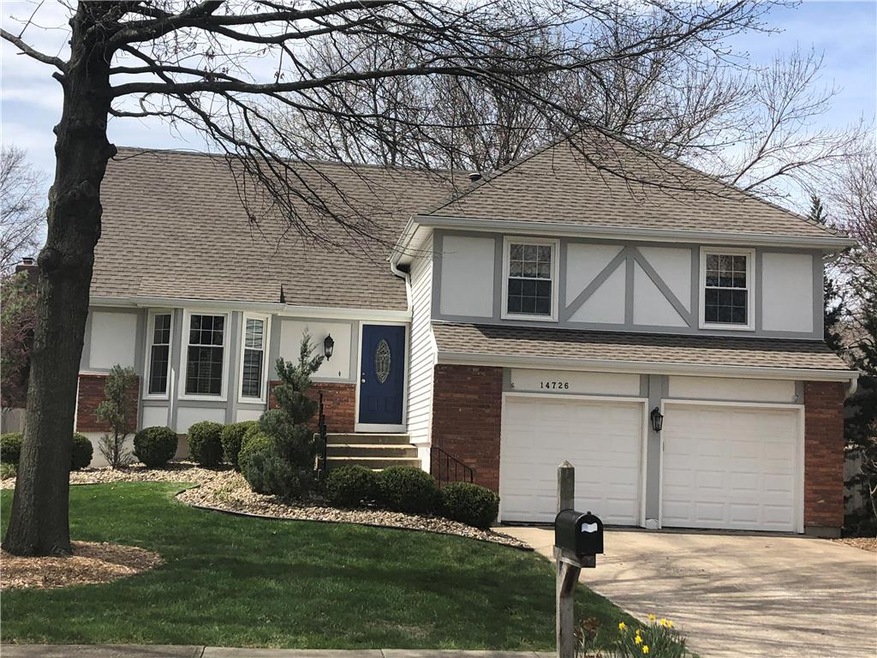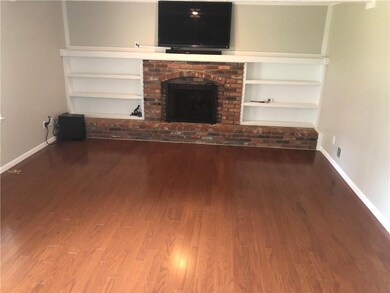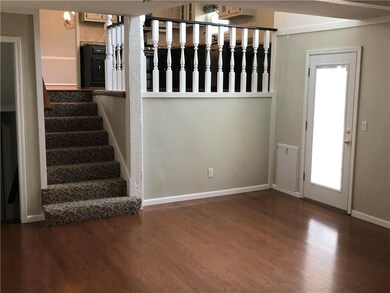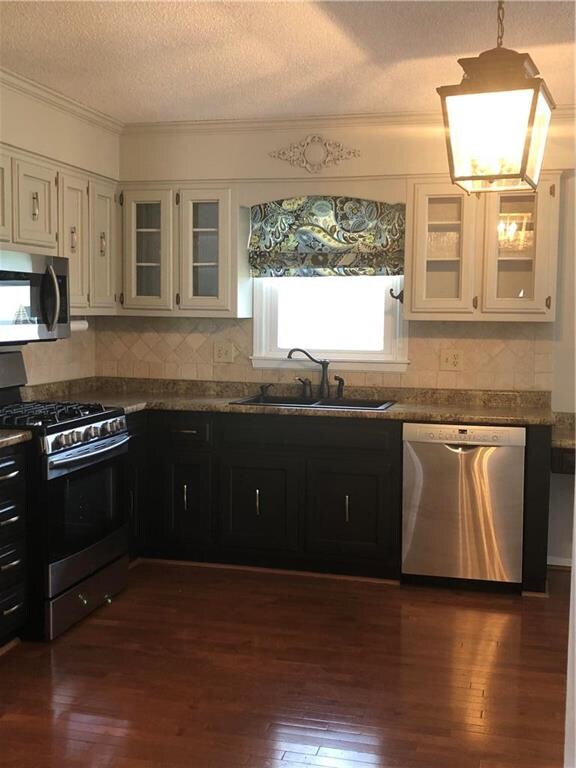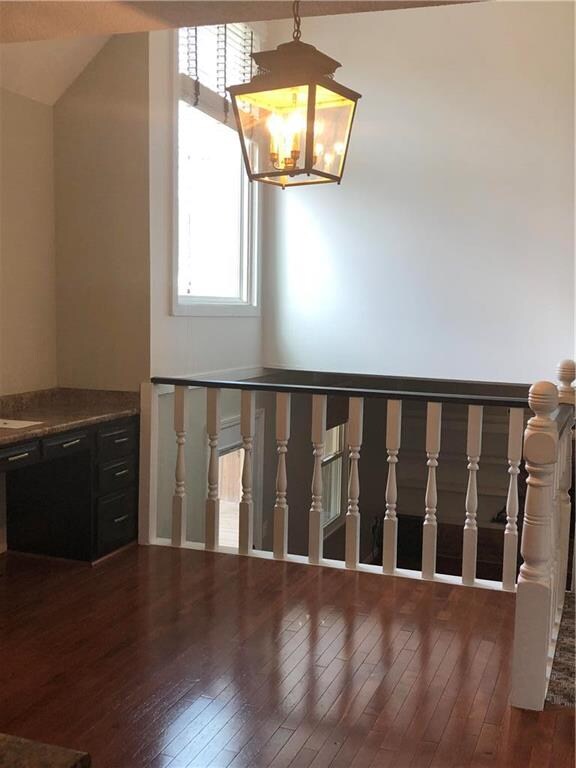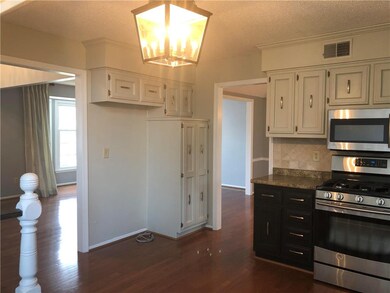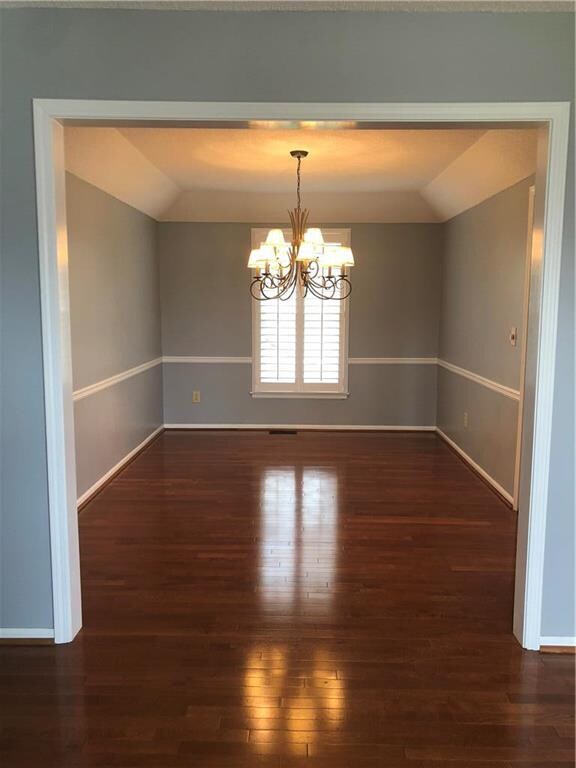
14726 S Locust St Olathe, KS 66062
Highlights
- Deck
- Vaulted Ceiling
- Wood Flooring
- Black Bob Elementary School Rated A-
- Traditional Architecture
- 1 Fireplace
About This Home
As of July 2020Check out this beautiful 4 bedroom and 2.5 bathroom home and all it has to offer! Original owners and is an early Rodrock home. This property has been loved and well cared for, with updates throughout. The lawn has been professionally landscaped and maintained, with hardwood floors on the main floor, brand new engineered wood in the den, brand new designer carpet on the stairs, brand new plush carpet in the bedrooms, and a freshly painted interior. This home will not last long so do not hesitate to see it!
Last Agent to Sell the Property
Torian Petite
ReeceNichols-KCN License #SP00234229 Listed on: 04/20/2018
Home Details
Home Type
- Single Family
Est. Annual Taxes
- $2,317
Year Built
- Built in 1978
Parking
- 2 Car Attached Garage
Home Design
- Traditional Architecture
- Split Level Home
- Composition Roof
- Board and Batten Siding
Interior Spaces
- Wet Bar: Laminate Counters, Ceramic Tiles, All Carpet, Hardwood
- Built-In Features: Laminate Counters, Ceramic Tiles, All Carpet, Hardwood
- Vaulted Ceiling
- Ceiling Fan: Laminate Counters, Ceramic Tiles, All Carpet, Hardwood
- Skylights
- 1 Fireplace
- Shades
- Plantation Shutters
- Drapes & Rods
- Formal Dining Room
- Unfinished Basement
- Laundry in Basement
Kitchen
- Granite Countertops
- Laminate Countertops
Flooring
- Wood
- Wall to Wall Carpet
- Linoleum
- Laminate
- Stone
- Ceramic Tile
- Luxury Vinyl Plank Tile
- Luxury Vinyl Tile
Bedrooms and Bathrooms
- 4 Bedrooms
- Cedar Closet: Laminate Counters, Ceramic Tiles, All Carpet, Hardwood
- Walk-In Closet: Laminate Counters, Ceramic Tiles, All Carpet, Hardwood
- Double Vanity
- Laminate Counters
Outdoor Features
- Deck
- Enclosed patio or porch
Schools
- Black Bob Elementary School
- Olathe South High School
Additional Features
- Wood Fence
- Central Heating and Cooling System
Community Details
- Havencroft Subdivision
Listing and Financial Details
- Assessor Parcel Number DP30000063-0013
Ownership History
Purchase Details
Home Financials for this Owner
Home Financials are based on the most recent Mortgage that was taken out on this home.Purchase Details
Home Financials for this Owner
Home Financials are based on the most recent Mortgage that was taken out on this home.Purchase Details
Home Financials for this Owner
Home Financials are based on the most recent Mortgage that was taken out on this home.Similar Homes in Olathe, KS
Home Values in the Area
Average Home Value in this Area
Purchase History
| Date | Type | Sale Price | Title Company |
|---|---|---|---|
| Warranty Deed | -- | Corinthian Title Company | |
| Warranty Deed | -- | Alpha Title Guaranty Inc | |
| Warranty Deed | -- | Platinum Title Llc |
Mortgage History
| Date | Status | Loan Amount | Loan Type |
|---|---|---|---|
| Open | $242,725 | New Conventional | |
| Previous Owner | $235,125 | New Conventional |
Property History
| Date | Event | Price | Change | Sq Ft Price |
|---|---|---|---|---|
| 07/30/2020 07/30/20 | Sold | -- | -- | -- |
| 06/27/2020 06/27/20 | Pending | -- | -- | -- |
| 06/27/2020 06/27/20 | For Sale | $248,000 | +0.2% | $126 / Sq Ft |
| 05/23/2019 05/23/19 | Sold | -- | -- | -- |
| 04/15/2019 04/15/19 | Pending | -- | -- | -- |
| 04/11/2019 04/11/19 | Price Changed | $247,500 | -1.0% | $126 / Sq Ft |
| 04/06/2019 04/06/19 | Price Changed | $249,900 | -2.0% | $127 / Sq Ft |
| 04/04/2019 04/04/19 | For Sale | $255,000 | +4.1% | $130 / Sq Ft |
| 06/08/2018 06/08/18 | Sold | -- | -- | -- |
| 04/20/2018 04/20/18 | For Sale | $245,000 | -- | $162 / Sq Ft |
Tax History Compared to Growth
Tax History
| Year | Tax Paid | Tax Assessment Tax Assessment Total Assessment is a certain percentage of the fair market value that is determined by local assessors to be the total taxable value of land and additions on the property. | Land | Improvement |
|---|---|---|---|---|
| 2024 | $4,397 | $39,238 | $7,105 | $32,133 |
| 2023 | $4,142 | $36,225 | $6,460 | $29,765 |
| 2022 | $3,825 | $32,557 | $5,388 | $27,169 |
| 2021 | $3,627 | $29,383 | $5,388 | $23,995 |
| 2020 | $3,607 | $28,957 | $4,905 | $24,052 |
| 2019 | $3,628 | $28,923 | $4,905 | $24,018 |
| 2018 | $2,844 | $22,586 | $4,260 | $18,326 |
| 2017 | $2,595 | $20,424 | $3,582 | $16,842 |
| 2016 | $2,455 | $19,826 | $3,582 | $16,244 |
| 2015 | $2,318 | $18,745 | $3,582 | $15,163 |
| 2013 | -- | $16,387 | $3,582 | $12,805 |
Agents Affiliated with this Home
-

Seller's Agent in 2020
Joan Yaffe
ReeceNichols - Leawood
(816) 536-1121
1 in this area
51 Total Sales
-
R
Seller Co-Listing Agent in 2020
Ron Yaffe
ReeceNichols - Leawood
(816) 536-1123
1 in this area
44 Total Sales
-
A
Buyer's Agent in 2020
Adrienne Russell
EXP Realty LLC
-
S
Seller's Agent in 2019
Sharrieff Hazim
Lifestyles Realty Kansas, Inc.
(713) 782-0018
2 in this area
31 Total Sales
-
T
Seller's Agent in 2018
Torian Petite
ReeceNichols-KCN
Map
Source: Heartland MLS
MLS Number: 2102254
APN: DP30000063-0013
- 16327 W Locust St
- 16119 W 147th Terrace
- 16402 W 149th Terrace
- 14905 S Wyandotte Dr
- 16011 W 149th Terrace
- 16504 W 150th Terrace
- 1422 S Kiowa Dr
- 15020 S Bradley Dr
- 2021 E Mohawk Dr
- 15820 W 150th Terrace
- 14510 S Ashton St
- 1952 E Sleepy Hollow Dr
- Lot 4 W 144th St
- Lot 3 W 144th St
- 1932 E Sheridan Bridge Ln
- 15129 S Locust St
- 1725 S Kiowa Dr
- 16604 W 143rd Terrace
- 17386 S Raintree Dr Unit Bldg I Unit 35
- 17394 S Raintree Dr Unit Bldg I Unit 33
