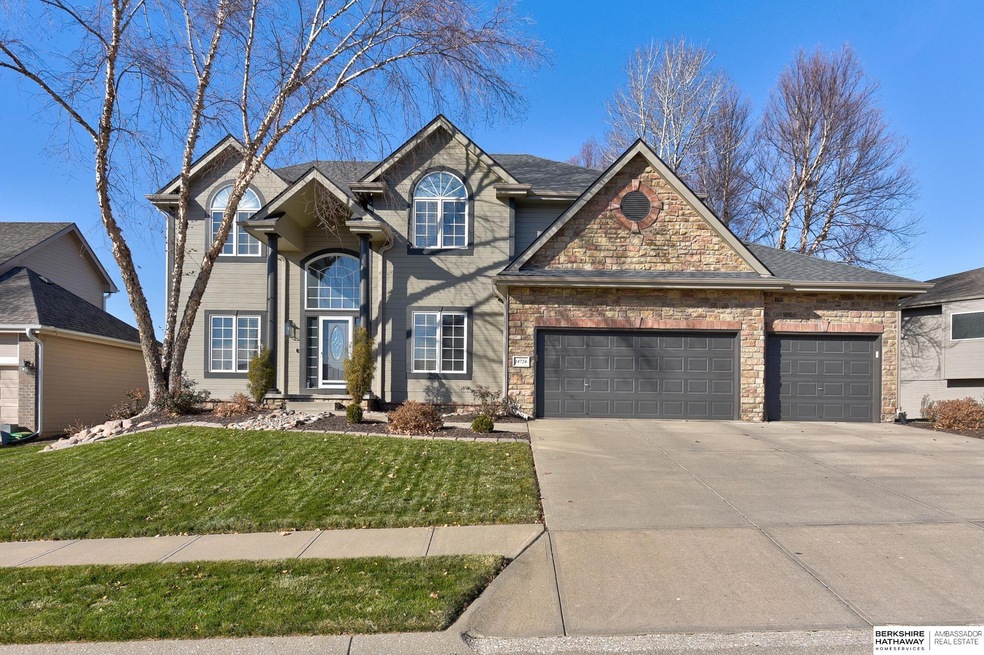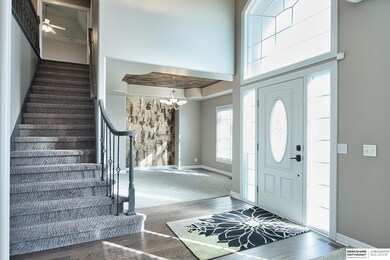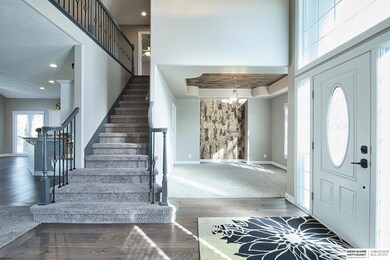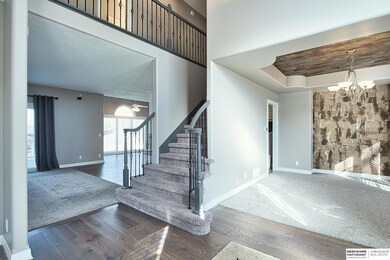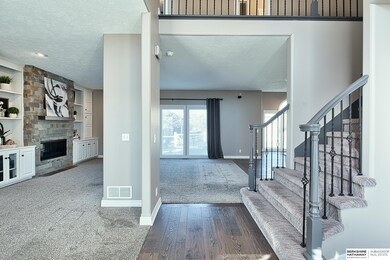
14726 Weber St Bennington, NE 68007
Highlights
- Deck
- Covered patio or porch
- 3 Car Attached Garage
- 1 Fireplace
- Formal Dining Room
- Wet Bar
About This Home
As of January 2025OPEN SUN 1-3! Fantastic 2 story on a great walkout lot in Waterford! The sellers have done so many nice updates to the home & it shows so well! Inviting 2 story entry w/ formal dining room & living room. Beautiful family room w/ full wall of built-in cabinets & fireplace w/ stone to ceiling. Updated gourmet kitchen w/ painted cabinets, quartz countertops, hardwood floors, & slate appliances. You’ll love the natural sunlight throughout! Absolutely amazing primary retreat w/ remodeled spa like bathroom w/ heated tile floor, free standing tub & tiled shower w/ dual shower heads. There is also a sitting area, & oversized walk-in closet. Nicely sized add’l bedrooms w/ large walk-in closets. Fully finished lower-level w/ wetbar, 5th bedroom, flex space, 4th bathroom, & large storage room. Great entertaining space w/ the composite deck & covered patio w/ fire pit. 2 neighborhood pools, clubhouse, gym & lake with walking trail. New roof & gutters in 2024. So much sq ft & updates for the money!
Last Agent to Sell the Property
BHHS Ambassador Real Estate License #20060343 Listed on: 12/13/2024

Home Details
Home Type
- Single Family
Est. Annual Taxes
- $7,820
Year Built
- Built in 2004
Lot Details
- 9,148 Sq Ft Lot
- Lot Dimensions are 74 x 125
- Partially Fenced Property
- Vinyl Fence
- Sprinkler System
HOA Fees
- $63 Monthly HOA Fees
Parking
- 3 Car Attached Garage
- Garage Door Opener
Home Design
- Composition Roof
- Concrete Perimeter Foundation
- Stone
Interior Spaces
- 2-Story Property
- Wet Bar
- Ceiling height of 9 feet or more
- Ceiling Fan
- 1 Fireplace
- Two Story Entrance Foyer
- Formal Dining Room
Kitchen
- Oven
- Cooktop
- Microwave
- Dishwasher
- Disposal
Bedrooms and Bathrooms
- 5 Bedrooms
- Dual Sinks
- Shower Only
Laundry
- Dryer
- Washer
Finished Basement
- Walk-Out Basement
- Basement Windows
Outdoor Features
- Deck
- Covered patio or porch
Schools
- Saddlebrook Elementary School
- Alfonza W. Davis Middle School
- Westview High School
Utilities
- Forced Air Heating and Cooling System
- Heating System Uses Gas
- Cable TV Available
Community Details
- Association fees include club house, common area maintenance, pool maintenance
- Waterford Subdivision
Listing and Financial Details
- Assessor Parcel Number 2410891063
Ownership History
Purchase Details
Home Financials for this Owner
Home Financials are based on the most recent Mortgage that was taken out on this home.Purchase Details
Home Financials for this Owner
Home Financials are based on the most recent Mortgage that was taken out on this home.Purchase Details
Similar Homes in Bennington, NE
Home Values in the Area
Average Home Value in this Area
Purchase History
| Date | Type | Sale Price | Title Company |
|---|---|---|---|
| Warranty Deed | $550,000 | None Listed On Document | |
| Warranty Deed | $346,000 | Nebraska Land Title & Abstra | |
| Warranty Deed | $305,000 | -- |
Mortgage History
| Date | Status | Loan Amount | Loan Type |
|---|---|---|---|
| Open | $440,000 | New Conventional | |
| Previous Owner | $99,000 | Stand Alone Second | |
| Previous Owner | $212,240 | New Conventional | |
| Previous Owner | $250,000 | New Conventional | |
| Previous Owner | $218,400 | New Conventional |
Property History
| Date | Event | Price | Change | Sq Ft Price |
|---|---|---|---|---|
| 01/27/2025 01/27/25 | Sold | $550,000 | -2.7% | $142 / Sq Ft |
| 12/24/2024 12/24/24 | Pending | -- | -- | -- |
| 12/13/2024 12/13/24 | For Sale | $565,000 | +63.5% | $146 / Sq Ft |
| 10/04/2013 10/04/13 | Sold | $345,500 | -3.8% | $89 / Sq Ft |
| 07/02/2013 07/02/13 | Pending | -- | -- | -- |
| 06/26/2013 06/26/13 | For Sale | $359,000 | -- | $92 / Sq Ft |
Tax History Compared to Growth
Tax History
| Year | Tax Paid | Tax Assessment Tax Assessment Total Assessment is a certain percentage of the fair market value that is determined by local assessors to be the total taxable value of land and additions on the property. | Land | Improvement |
|---|---|---|---|---|
| 2023 | $8,659 | $414,500 | $30,600 | $383,900 |
| 2022 | $8,986 | $414,500 | $30,600 | $383,900 |
| 2021 | $7,653 | $349,600 | $30,600 | $319,000 |
| 2020 | $7,863 | $349,600 | $30,600 | $319,000 |
| 2019 | $7,659 | $349,600 | $30,600 | $319,000 |
| 2018 | $7,188 | $320,100 | $30,600 | $289,500 |
| 2017 | $7,437 | $320,100 | $30,600 | $289,500 |
| 2016 | $6,848 | $292,500 | $37,000 | $255,500 |
| 2015 | $6,779 | $292,500 | $37,000 | $255,500 |
| 2014 | $6,779 | $292,500 | $37,000 | $255,500 |
Agents Affiliated with this Home
-
April Williams

Seller's Agent in 2025
April Williams
BHHS Ambassador Real Estate
(402) 301-3012
208 Total Sales
-
Kyle Lorimer

Buyer's Agent in 2025
Kyle Lorimer
RE/MAX Results
(402) 699-2716
14 Total Sales
-
Shawn Hovey

Seller's Agent in 2013
Shawn Hovey
BHHS Ambassador Real Estate
(402) 510-9802
22 Total Sales
-

Buyer's Agent in 2013
Tony Tyrrell
BHHS Ambassador Real Estate
Map
Source: Great Plains Regional MLS
MLS Number: 22430913
APN: 1089-1063-24
- 14578 Potter Cir
- 14906 Hanover St
- 14562 Potter Cir
- 10221 N 150th Cir
- 10218 N 150th Cir
- 10210 N 150th Cir
- 10202 N 150th Cir
- 10214 N 150th Cir
- 10217 N 150th Cir
- 10114 N 150th Cir
- 10106 N 150th Cir
- 10206 N 150th Cir
- 15109 Gilder Ave
- 7775 N 149th St
- 7401 N 144th Ave
- 14605 Knudsen St
- 7911 N 149th St
- 7510 N 143rd Avenue Cir
- 7240 N 144th St
- 15210 Craig Cir
