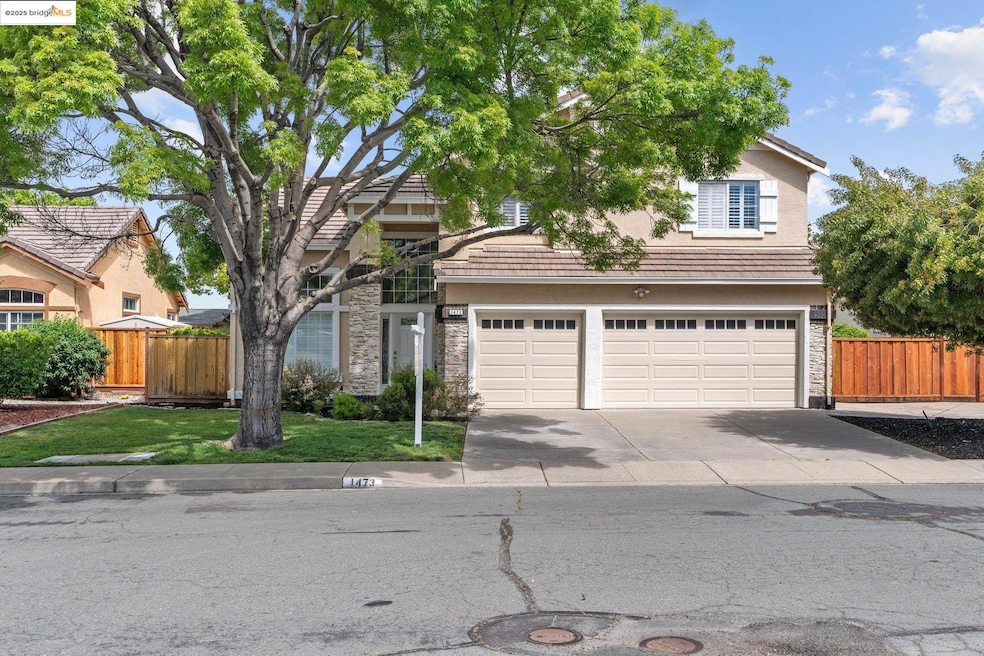
1473 Autumnwind Ct Pittsburg, CA 94565
East Contra Costa NeighborhoodHighlights
- Updated Kitchen
- Stone Countertops
- 3 Car Attached Garage
- Craftsman Architecture
- No HOA
- Eat-In Kitchen
About This Home
As of May 2025Fabulous Two story home offering 4 bedrooms, 3 baths over 2200 sq feet with a loft. Downstairs Bedroom and Bath. This home is an entertainer's delight. No rear neighbors. Private setting in your own back yard. open floor plan to host your family events. Dog run with low maintenance landscape. Close to Shopping Freeways and Bart.
Last Agent to Sell the Property
Tom (tac) Cacciola
Heritage REI Inc. License #01785572
Home Details
Home Type
- Single Family
Est. Annual Taxes
- $3,992
Year Built
- Built in 1996
Lot Details
- 7,500 Sq Ft Lot
- Dog Run
- Rectangular Lot
- Front and Back Yard Sprinklers
- Back and Front Yard
Parking
- 3 Car Attached Garage
- Garage Door Opener
Home Design
- Craftsman Architecture
- Stone Siding
- Stucco
Interior Spaces
- 2-Story Property
- Double Pane Windows
- Family Room with Fireplace
Kitchen
- Updated Kitchen
- Eat-In Kitchen
- Free-Standing Range
- Dishwasher
- Stone Countertops
- Disposal
Flooring
- Carpet
- Tile
Bedrooms and Bathrooms
- 4 Bedrooms
- 3 Full Bathrooms
Home Security
- Carbon Monoxide Detectors
- Fire and Smoke Detector
Utilities
- Forced Air Heating and Cooling System
- Gas Water Heater
Community Details
- No Home Owners Association
- Delta Association
- Stonegate Subdivision
Listing and Financial Details
- Assessor Parcel Number 0892200429
Ownership History
Purchase Details
Home Financials for this Owner
Home Financials are based on the most recent Mortgage that was taken out on this home.Purchase Details
Purchase Details
Home Financials for this Owner
Home Financials are based on the most recent Mortgage that was taken out on this home.Map
Similar Homes in Pittsburg, CA
Home Values in the Area
Average Home Value in this Area
Purchase History
| Date | Type | Sale Price | Title Company |
|---|---|---|---|
| Grant Deed | $697,000 | First American Title | |
| Deed | -- | None Listed On Document | |
| Corporate Deed | $193,000 | Old Republic Title Company |
Mortgage History
| Date | Status | Loan Amount | Loan Type |
|---|---|---|---|
| Open | $670,605 | New Conventional | |
| Previous Owner | $50,000 | Credit Line Revolving | |
| Previous Owner | $33,000 | Credit Line Revolving | |
| Previous Owner | $175,000 | Unknown | |
| Previous Owner | $33,000 | Credit Line Revolving | |
| Previous Owner | $183,800 | Unknown | |
| Previous Owner | $183,050 | Purchase Money Mortgage |
Property History
| Date | Event | Price | Change | Sq Ft Price |
|---|---|---|---|---|
| 05/13/2025 05/13/25 | Sold | $697,000 | +0.3% | $311 / Sq Ft |
| 04/27/2025 04/27/25 | Pending | -- | -- | -- |
| 04/19/2025 04/19/25 | For Sale | $695,000 | 0.0% | $311 / Sq Ft |
| 04/14/2025 04/14/25 | Pending | -- | -- | -- |
| 04/12/2025 04/12/25 | For Sale | $695,000 | -- | $311 / Sq Ft |
Tax History
| Year | Tax Paid | Tax Assessment Tax Assessment Total Assessment is a certain percentage of the fair market value that is determined by local assessors to be the total taxable value of land and additions on the property. | Land | Improvement |
|---|---|---|---|---|
| 2024 | $3,992 | $307,664 | $63,855 | $243,809 |
| 2023 | $4,036 | $301,632 | $62,603 | $239,029 |
| 2022 | $4,091 | $295,719 | $61,376 | $234,343 |
| 2021 | $4,087 | $289,922 | $60,173 | $229,749 |
| 2019 | $3,892 | $281,325 | $58,389 | $222,936 |
| 2018 | $3,745 | $275,810 | $57,245 | $218,565 |
| 2017 | $3,718 | $270,403 | $56,123 | $214,280 |
| 2016 | $3,464 | $265,102 | $55,023 | $210,079 |
| 2015 | $3,609 | $261,121 | $54,197 | $206,924 |
| 2014 | $3,495 | $256,007 | $53,136 | $202,871 |
Source: bridgeMLS
MLS Number: 41093172
APN: 089-220-042-9
- 1297 Ventura Dr
- 122 Peppermill Ln
- 3003 Peppermill Cir
- 3099 Peppermill Cir
- 1134 Jewett Ave
- 1087 Jensen Dr
- 1753 Kingsly Dr
- 4210 Suzanne Dr
- 4453 Palo Verde Dr
- 14 Fernwood Ct
- 948 Golden Leaf Way
- 2198 Glen Canyon Dr
- 3783 Meadowbrook Ave
- 4307 Suzanne Dr
- 405 Rich Spring Dr
- 18 Surf Dr
- 14 Meadowbrook Ave
- 551 Silver Saddle Dr
- 563 Silver Saddle Dr
- 65 Pali Way
