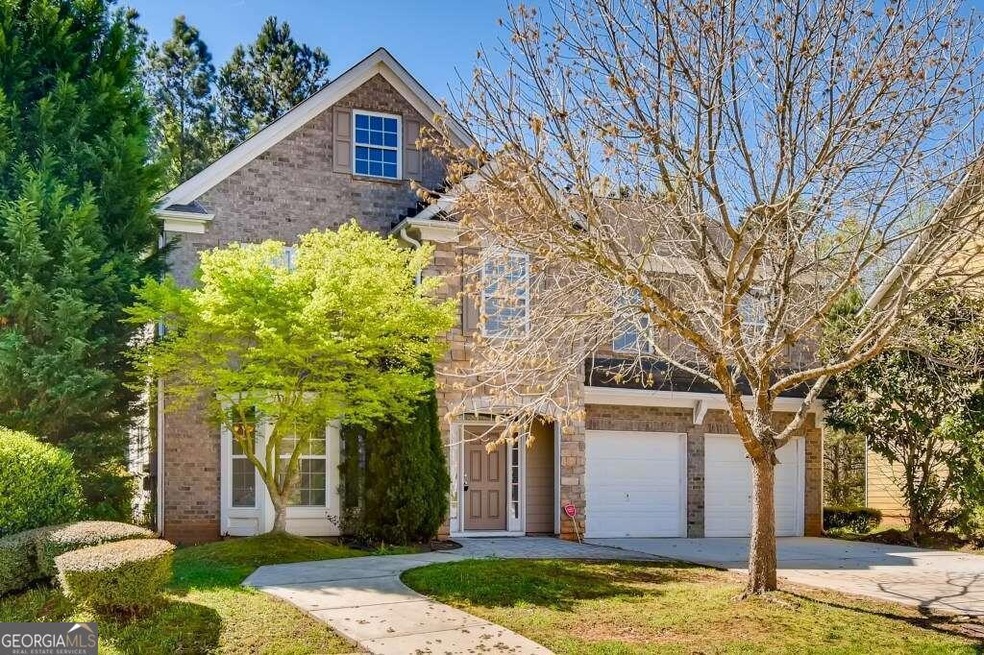Welcome to your dream home! Nestled in a serene neighborhood, this stunning four-bedroom, two-and-a-half bathroom residence invites you to experience the epitome of comfort and style. As you step inside, be greeted by the warmth of beautiful hardwood floors that gracefully flow throughout the home, exuding a timeless elegance. The spacious floorplan effortlessly combines functionality with charm, offering a generous living room area perfect for both relaxation and entertaining. Adorned with ample wall space, this home provides the perfect canvas for showcasing your cherished artwork, adding a personal touch to every corner. The bedrooms boast expansive dimensions and boast huge closets, ensuring ample storage space for all your belongings. Discover the master bedroom's closet, a versatile space that can easily be transformed into a cozy office, offering convenience and flexibility. Escape to the tranquility of the master bedroom's sitting area, where you can unwind and rejuvenate in your own private oasis. Step outside and immerse yourself in the beauty of the large backyard, offering a seamless extension of the living space, ideal for leisurely gatherings and outdoor enjoyment. Conveniently located just minutes away from Interstate 20 and Interstate 285, as well as an array of shops and amenities, including the brand new Publix, this home offers unparalleled convenience and accessibility. Please note, the owner maintains a pet-free environment, ensuring a pristine and allergen-free living space for all residents. Don't miss the opportunity to make this exquisite residence your own. Contact us today to schedule a private showing and embark on the journey to finding your forever home.

