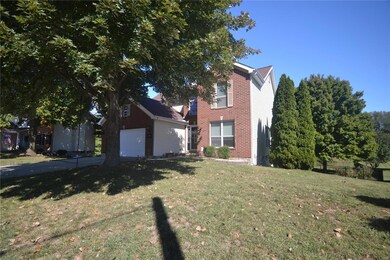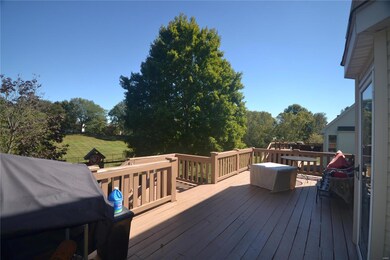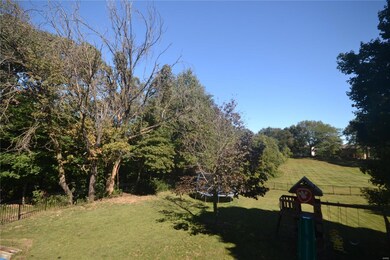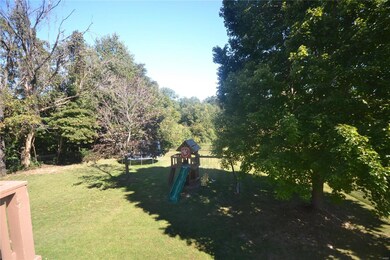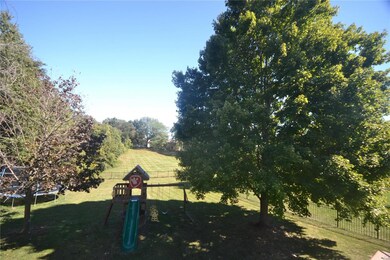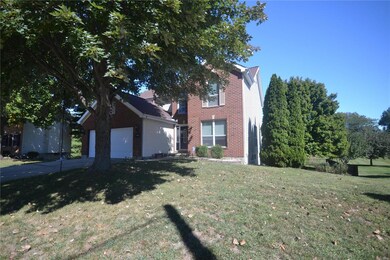
1473 Schwarz Meadow Dr O Fallon, IL 62269
Estimated Value: $363,000 - $376,861
Highlights
- Home Theater
- Primary Bedroom Suite
- Traditional Architecture
- Kampmeyer Elementary School Rated A-
- Deck
- Wood Flooring
About This Home
As of December 2022Gorgeous 2 story in popular area. Two Story Foyer that leads to the living room and down the hall to the Family Room with Fireplace. On the other side of the Entry is the very large Formal Dining Room. The Family Room is open to the Breakfast Room and Kitchen. Powder Room and Laundry round out the main level. Upstairs you will find the large Master Suite and two other bedrooms and bath. The Master Suite is incredible; large bedroom with big walk-in closet and attached sitting room. The updated bath with double sink, separate shower and tub. Basement is finished with media room, bonus room, bedroom and bathroom. Seller is leaving the projector, subwoofer and receiver for the Media Room. In the beautiful fenced backyard the seller is leaving the playset. House is truly move in ready, professionally cleaned and carpets all shampooed. Upgrades: Fence, Concrete slab in back, new garage door, new compressor for AC, New windows, Shed under deck, attic fan
Last Agent to Sell the Property
Southern Illinois Realty, LLC License #471.019568 Listed on: 10/18/2022
Home Details
Home Type
- Single Family
Est. Annual Taxes
- $7,213
Year Built
- Built in 1994
Lot Details
- 0.46 Acre Lot
- Lot Dimensions are 76.44x17.02x90x49x185.05
- Fenced
- Level Lot
Parking
- 2 Car Attached Garage
- Garage Door Opener
Home Design
- Traditional Architecture
- Brick or Stone Veneer Front Elevation
- Vinyl Siding
Interior Spaces
- 2-Story Property
- Wood Burning Fireplace
- Two Story Entrance Foyer
- Family Room with Fireplace
- Living Room
- Breakfast Room
- Formal Dining Room
- Home Theater
- Lower Floor Utility Room
- Laundry on main level
- Wood Flooring
- Fire and Smoke Detector
Kitchen
- Electric Oven or Range
- Microwave
- Dishwasher
- Disposal
Bedrooms and Bathrooms
- 4 Bedrooms
- Primary Bedroom Suite
- Walk-In Closet
- Primary Bathroom is a Full Bathroom
- Dual Vanity Sinks in Primary Bathroom
- Separate Shower in Primary Bathroom
Partially Finished Basement
- Walk-Out Basement
- Basement Ceilings are 8 Feet High
- Basement Window Egress
Outdoor Features
- Deck
- Patio
Schools
- Ofallon Dist 90 Elementary And Middle School
- Ofallon High School
Utilities
- Forced Air Heating and Cooling System
- Heating System Uses Gas
- Underground Utilities
- Gas Water Heater
Community Details
- Recreational Area
Listing and Financial Details
- Assessor Parcel Number 04-20.0-114-019
Ownership History
Purchase Details
Home Financials for this Owner
Home Financials are based on the most recent Mortgage that was taken out on this home.Purchase Details
Home Financials for this Owner
Home Financials are based on the most recent Mortgage that was taken out on this home.Purchase Details
Purchase Details
Home Financials for this Owner
Home Financials are based on the most recent Mortgage that was taken out on this home.Purchase Details
Home Financials for this Owner
Home Financials are based on the most recent Mortgage that was taken out on this home.Purchase Details
Home Financials for this Owner
Home Financials are based on the most recent Mortgage that was taken out on this home.Purchase Details
Home Financials for this Owner
Home Financials are based on the most recent Mortgage that was taken out on this home.Similar Homes in O Fallon, IL
Home Values in the Area
Average Home Value in this Area
Purchase History
| Date | Buyer | Sale Price | Title Company |
|---|---|---|---|
| Rau Ryan | $340,000 | Town & Country Title | |
| Kicielinski Casey | $232,000 | Burnet Title | |
| Cartus Corporation | $230,500 | Burnet Title | |
| Tarpley John C | $239,000 | Fatic | |
| Alexander Jeremy | $228,000 | Advanced Title Solutions Inc | |
| Oldenburg Brian J | $213,000 | Metro East Title Corporation | |
| Hunter Jon C | $170,000 | Benedick Title Ins |
Mortgage History
| Date | Status | Borrower | Loan Amount |
|---|---|---|---|
| Open | Rau Ryan | $306,000 | |
| Previous Owner | Kicielinski Casey J | $208,750 | |
| Previous Owner | Kicielinski Casey | $197,200 | |
| Previous Owner | Tarpley John C | $244,138 | |
| Previous Owner | Alexander Jeremy | $228,800 | |
| Previous Owner | Alexander Jeremy | $232,799 | |
| Previous Owner | Oldenburg Linda Darlene | $215,495 | |
| Previous Owner | Oldenburg Brian J | $217,579 | |
| Previous Owner | Hunter Jon C | $159,478 | |
| Previous Owner | Hunter Jon C | $136,000 | |
| Closed | Hunter Jon C | $25,500 |
Property History
| Date | Event | Price | Change | Sq Ft Price |
|---|---|---|---|---|
| 12/22/2022 12/22/22 | Sold | $340,000 | 0.0% | $103 / Sq Ft |
| 11/17/2022 11/17/22 | Price Changed | $340,000 | -2.9% | $103 / Sq Ft |
| 10/18/2022 10/18/22 | For Sale | $350,000 | +50.9% | $106 / Sq Ft |
| 07/12/2019 07/12/19 | Sold | $232,000 | -2.9% | $70 / Sq Ft |
| 05/21/2019 05/21/19 | Pending | -- | -- | -- |
| 05/03/2019 05/03/19 | Price Changed | $239,000 | -4.0% | $72 / Sq Ft |
| 04/07/2019 04/07/19 | Price Changed | $249,000 | -2.3% | $75 / Sq Ft |
| 03/27/2019 03/27/19 | Price Changed | $254,900 | -1.6% | $77 / Sq Ft |
| 03/12/2019 03/12/19 | Price Changed | $259,000 | -4.0% | $78 / Sq Ft |
| 02/28/2019 02/28/19 | For Sale | $269,900 | +12.9% | $82 / Sq Ft |
| 06/10/2014 06/10/14 | Sold | $239,000 | -1.2% | $68 / Sq Ft |
| 05/08/2014 05/08/14 | Pending | -- | -- | -- |
| 04/10/2014 04/10/14 | For Sale | $242,000 | -- | $69 / Sq Ft |
Tax History Compared to Growth
Tax History
| Year | Tax Paid | Tax Assessment Tax Assessment Total Assessment is a certain percentage of the fair market value that is determined by local assessors to be the total taxable value of land and additions on the property. | Land | Improvement |
|---|---|---|---|---|
| 2023 | $7,213 | $95,202 | $18,092 | $77,110 |
| 2022 | $6,354 | $87,526 | $16,633 | $70,893 |
| 2021 | $6,142 | $83,361 | $16,687 | $66,674 |
| 2020 | $6,090 | $78,908 | $15,795 | $63,113 |
| 2019 | $5,943 | $78,908 | $15,795 | $63,113 |
| 2018 | $5,776 | $76,617 | $15,336 | $61,281 |
| 2017 | $5,892 | $75,400 | $17,305 | $58,095 |
| 2016 | $5,871 | $73,640 | $16,901 | $56,739 |
| 2014 | $5,421 | $72,789 | $16,706 | $56,083 |
| 2013 | $5,211 | $73,577 | $16,450 | $57,127 |
Agents Affiliated with this Home
-
Judy Ross

Seller's Agent in 2022
Judy Ross
Southern Illinois Realty, LLC
(618) 789-4379
123 Total Sales
-
Doug Payne

Seller Co-Listing Agent in 2022
Doug Payne
Southern Illinois Realty, LLC
(618) 233-1101
138 Total Sales
-
Michael Sintzel
M
Buyer's Agent in 2022
Michael Sintzel
Ah Realty Advisors, Llc
(314) 380-4637
46 Total Sales
-
R
Seller's Agent in 2019
Roxann Norris
Your Home Team, Inc.
(618) 604-5585
-

Seller's Agent in 2014
Jeanne Huber
Coldwell Banker Brown Realtors
(618) 779-2553
-

Buyer's Agent in 2014
Frank Arnold
Coldwell Banker Brown Realtors
(843) 709-0076
63 Total Sales
Map
Source: MARIS MLS
MLS Number: MIS22064571
APN: 04-20.0-114-019
- 425 Deer Creek Rd
- 202 Birch Creek Ct
- 1333 Winding Creek Ct
- 1509 Cedar Ridge Dr
- 1217 Dempcy Ln
- 1321 Engle Creek Dr
- 14 Shallowbrook Dr
- 1408 Cedar Ridge Dr
- 108 Chickasaw Ln
- 160 Chickasaw Ln
- 121 Chickasaw Ln
- 143 Chickasaw Ln
- 252 Shawnee Ct
- 1401 Amberleaf Ct
- 1029 Stonybrook Dr
- 1246 Elisabeth Dr
- 206 Peoria Ln
- 1247 Elisabeth Dr
- 1310 Conrad Ln
- 1237 Conrad Ln
- 1473 Schwarz Meadow Dr
- 1469 Schwarz Meadow Dr
- 1477 Schwarz Meadow Dr
- 1465 Schwarz Meadow Dr
- 1470 Schwarz Meadow Dr
- 1476 Schwarz Meadow Dr
- 1464 Schwarz Meadow Dr
- 1461 Schwarz Meadow Dr
- 1485 Schwarz Meadow Dr
- 1484 Schwarz Meadow Dr
- 1460 Schwarz Meadow Dr
- 1457 Schwarz Meadow Dr
- 310 Schwarz Meadow Ct
- 426 Highland Peak Ct
- 422 Highland Peak Ct
- 1513 N Smiley St
- 1505 N Smiley St
- 1456 Schwarz Meadow Dr
- 430 Highland Peak Ct
- 1517 N Smiley St

