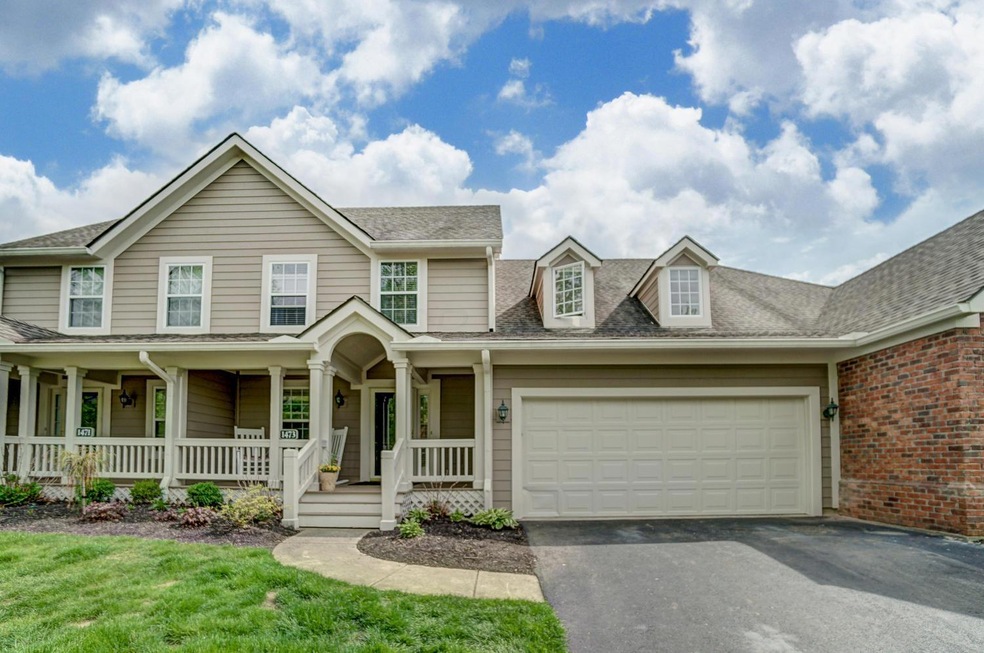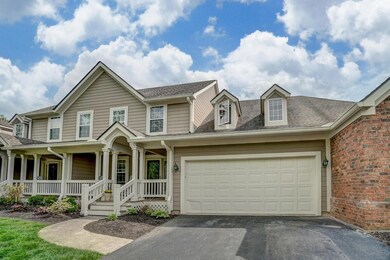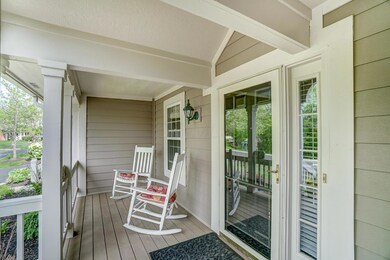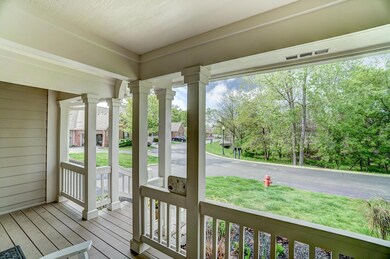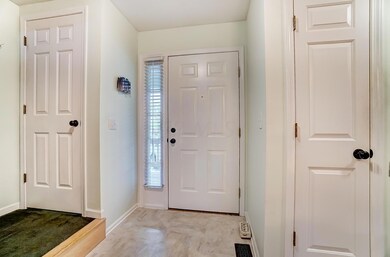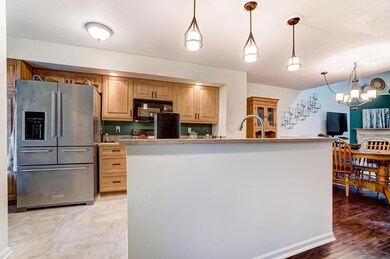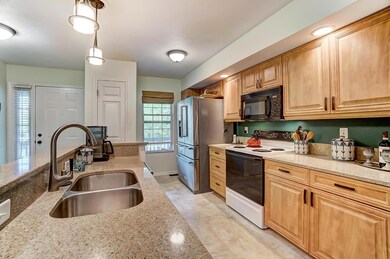
1473 Sedgefield Dr Unit 1473 New Albany, OH 43054
Highlights
- Main Floor Primary Bedroom
- Loft
- Screened Porch
- High Point Elementary School Rated A
- Great Room
- 2 Car Attached Garage
About This Home
As of December 2024Beautiful Condo in the well managed Lakes At Harrison Pond. What a great location close to restaurants, shopping, and parks.
There's plenty of open space with vaulted ceiling in this well cared for condo. Nicely finished Fam./Rec. rm. in the lower level.
Buyer will enjoy the many improvement such as Newly renovated owner's bathrm. suite and half bath. Finished Sun room. Solar Tubes lets lots of light in. HVAC system was replaced in 2019. Pride shows throughout.
Last Agent to Sell the Property
RE/MAX Premier Choice License #0000274191 Listed on: 05/09/2019

Last Buyer's Agent
Amy Paul
e-Merge Real Estate
Property Details
Home Type
- Condominium
Est. Annual Taxes
- $5,624
Year Built
- Built in 1996
HOA Fees
- $340 Monthly HOA Fees
Parking
- 2 Car Attached Garage
Home Design
- Brick Exterior Construction
- Block Foundation
- Vinyl Siding
Interior Spaces
- 2,425 Sq Ft Home
- 2-Story Property
- Gas Log Fireplace
- Great Room
- Loft
- Screened Porch
- Laundry on main level
Kitchen
- Electric Range
- <<microwave>>
- Dishwasher
Bedrooms and Bathrooms
- 3 Bedrooms | 1 Primary Bedroom on Main
- Garden Bath
Basement
- Partial Basement
- Recreation or Family Area in Basement
- Crawl Space
Utilities
- Central Air
- Heating System Uses Gas
Additional Features
- Patio
- 1 Common Wall
Listing and Financial Details
- Home warranty included in the sale of the property
- Assessor Parcel Number 025-011213
Community Details
Overview
- Association fees include lawn care, trash, snow removal
- Association Phone (614) 442-4448
- Brian Nease HOA
- On-Site Maintenance
Recreation
- Snow Removal
Ownership History
Purchase Details
Home Financials for this Owner
Home Financials are based on the most recent Mortgage that was taken out on this home.Purchase Details
Home Financials for this Owner
Home Financials are based on the most recent Mortgage that was taken out on this home.Purchase Details
Home Financials for this Owner
Home Financials are based on the most recent Mortgage that was taken out on this home.Purchase Details
Home Financials for this Owner
Home Financials are based on the most recent Mortgage that was taken out on this home.Purchase Details
Home Financials for this Owner
Home Financials are based on the most recent Mortgage that was taken out on this home.Purchase Details
Home Financials for this Owner
Home Financials are based on the most recent Mortgage that was taken out on this home.Purchase Details
Home Financials for this Owner
Home Financials are based on the most recent Mortgage that was taken out on this home.Purchase Details
Similar Homes in New Albany, OH
Home Values in the Area
Average Home Value in this Area
Purchase History
| Date | Type | Sale Price | Title Company |
|---|---|---|---|
| Warranty Deed | $404,000 | Northwest Advantage Title Agen | |
| Warranty Deed | $404,000 | Northwest Advantage Title Agen | |
| Warranty Deed | $280,000 | None Available | |
| Survivorship Deed | $223,000 | None Available | |
| Warranty Deed | $244,000 | Fati | |
| Warranty Deed | $245,000 | Title First | |
| Survivorship Deed | $215,000 | Amerititle Agency Inc | |
| Deed | $199,335 | -- |
Mortgage History
| Date | Status | Loan Amount | Loan Type |
|---|---|---|---|
| Open | $323,200 | New Conventional | |
| Previous Owner | $206,250 | New Conventional | |
| Previous Owner | $111,500 | Purchase Money Mortgage | |
| Previous Owner | $162,279 | New Conventional | |
| Previous Owner | $20,000 | Unknown | |
| Previous Owner | $179,000 | Purchase Money Mortgage | |
| Previous Owner | $196,000 | Purchase Money Mortgage | |
| Previous Owner | $196,000 | Unknown | |
| Previous Owner | $20,000 | Unknown | |
| Previous Owner | $193,500 | Purchase Money Mortgage |
Property History
| Date | Event | Price | Change | Sq Ft Price |
|---|---|---|---|---|
| 12/05/2024 12/05/24 | Sold | $404,000 | 0.0% | $147 / Sq Ft |
| 10/31/2024 10/31/24 | For Sale | $404,000 | 0.0% | $147 / Sq Ft |
| 09/06/2024 09/06/24 | Sold | $404,000 | -1.4% | $147 / Sq Ft |
| 08/01/2024 08/01/24 | Price Changed | $409,900 | -1.2% | $149 / Sq Ft |
| 07/26/2024 07/26/24 | For Sale | $414,900 | +48.2% | $151 / Sq Ft |
| 06/12/2019 06/12/19 | Sold | $280,000 | +2.0% | $115 / Sq Ft |
| 05/11/2019 05/11/19 | Pending | -- | -- | -- |
| 05/09/2019 05/09/19 | For Sale | $274,500 | +23.1% | $113 / Sq Ft |
| 05/05/2016 05/05/16 | Sold | $223,000 | -0.9% | $100 / Sq Ft |
| 04/05/2016 04/05/16 | Pending | -- | -- | -- |
| 03/20/2016 03/20/16 | For Sale | $225,000 | -- | $101 / Sq Ft |
Tax History Compared to Growth
Tax History
| Year | Tax Paid | Tax Assessment Tax Assessment Total Assessment is a certain percentage of the fair market value that is determined by local assessors to be the total taxable value of land and additions on the property. | Land | Improvement |
|---|---|---|---|---|
| 2024 | $7,200 | $122,220 | $8,750 | $113,470 |
| 2023 | $7,110 | $122,220 | $8,750 | $113,470 |
| 2022 | $6,190 | $82,890 | $11,030 | $71,860 |
| 2021 | $5,987 | $82,890 | $11,030 | $71,860 |
| 2020 | $5,937 | $82,890 | $11,030 | $71,860 |
| 2019 | $5,665 | $78,930 | $10,500 | $68,430 |
| 2018 | $5,115 | $78,930 | $10,500 | $68,430 |
| 2017 | $4,901 | $78,930 | $10,500 | $68,430 |
| 2016 | $4,602 | $63,630 | $9,450 | $54,180 |
| 2015 | $4,606 | $63,630 | $9,450 | $54,180 |
| 2014 | $4,570 | $63,630 | $9,450 | $54,180 |
| 2013 | $2,161 | $60,585 | $8,995 | $51,590 |
Agents Affiliated with this Home
-
Andrew Guanciale

Seller's Agent in 2024
Andrew Guanciale
Coldwell Banker Realty
(740) 403-6444
545 Total Sales
-
Amy Paul

Seller's Agent in 2024
Amy Paul
e-Merge Real Estate Premium
(614) 537-7908
182 Total Sales
-
Nikki Campolo
N
Seller Co-Listing Agent in 2024
Nikki Campolo
Coldwell Banker Realty
(614) 301-0087
10 Total Sales
-
Aaron Crosier
A
Buyer's Agent in 2024
Aaron Crosier
Red 1 Realty
(614) 638-6463
28 Total Sales
-
Milt Lustnauer

Seller's Agent in 2019
Milt Lustnauer
RE/MAX
(614) 209-2337
106 Total Sales
-
Jennifer Gary

Seller's Agent in 2016
Jennifer Gary
BHHS American Realty Center
(614) 582-0350
69 Total Sales
Map
Source: Columbus and Central Ohio Regional MLS
MLS Number: 219015548
APN: 025-011213
- 1486 Sedgefield Dr Unit 1486
- 1492 Sedgefield Dr Unit 1492
- 1359 White Oak Ln Unit 1359
- 1349 White Oak Ln Unit 1349
- 1229 Whispering Meadow Ct
- 1148 Challis Springs Dr
- 1271 Fareharm Dr
- 1648 Minturn Dr
- 0 Headley Heights Ct
- 6554 Wheatly Rd Unit LOT 705
- 6548 Wheatly Rd Unit LOT 703
- 6253 Headley Heights Ct
- 6544 Wheatly Rd Unit LOT 702
- 7555 Lambton Park Rd
- 6577 Wheatly Rd Unit LOT 403
- 6540 Wheatly Rd Unit LOT 701
- 6550 Wheatly Rd Unit LOT 704
- 7347 Lambton Park Rd
- 7768 Ansante Dr Unit 101
- 1770 Harrison Pond Dr
