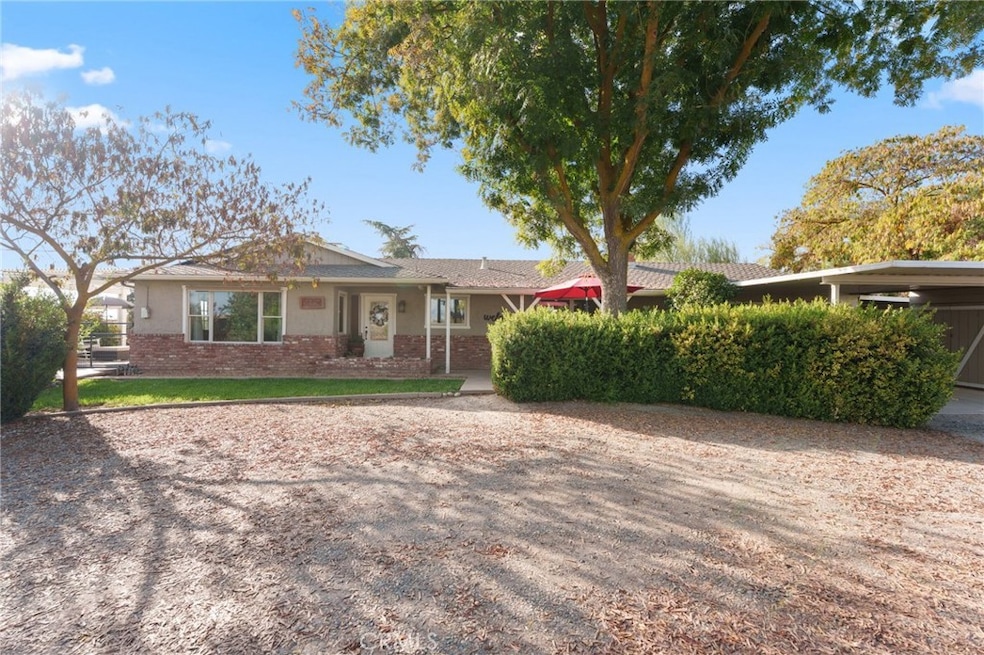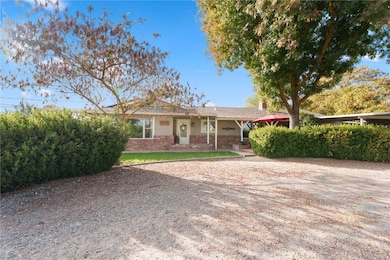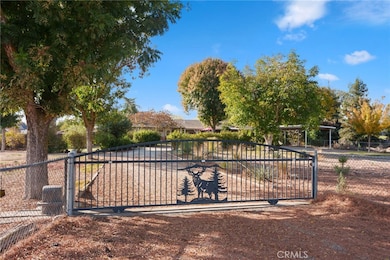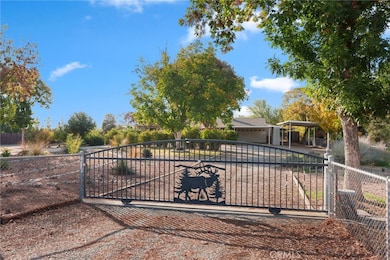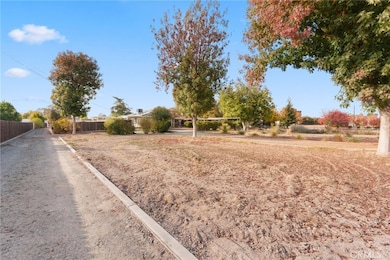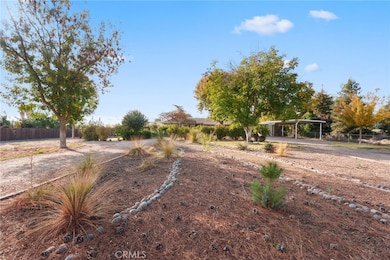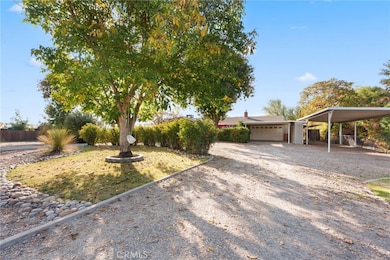14734 Road 36 Madera, CA 93636
Estimated payment $3,945/month
Highlights
- Horse Property
- 2.39 Acre Lot
- Wood Burning Stove
- Webster Elementary School Rated A-
- Mountain View
- No HOA
About This Home
Homes with this much charm, character, warmth, and possibility rarely come to market. Overlooking open cattle pasture with no front neighbors and peaceful views of the Sierra Nevada mountains, this beautifully updated property offers comfort, function, and endless opportunity. Inside, you’ll feel the coziness the moment you walk in, with a light-filled layout featuring large picture windows and beautiful French doors. The kitchen includes a built-in hutch, granite counters, stainless steel appliances, and gorgeous custom knotty alder pine cabinetry with pull-outs, lazy Susan, and a stand-mixer lift for maximum functionality.
Each bedroom has its own sliding door with gorgeous views of the yard. The primary bathroom was completely remodeled in 2024 with an expanded shower. Incredible features include newer vinyl plank flooring, crown molding, updated lighting, PEX plumbing, a whole-house fan, a newer 4-ton electric heat pump, a 550 ft steel-cased well installed in 2020 and a 50 year composition roof.
Outside is a dream for anyone wanting space, livestock, or the freedom to create whatever they can imagine. The property is full of possibilities with multiple carports, a 30x40 pole barn perfect for a future shop, and a semi-finished ~670 sq ft barn with 220 power offering exciting ADU potential. Not to mention its horse-ready with an approximately one-acre fenced pasture. Additional exterior features include two custom iron automatic entry gates, plus a third roll gate with a long drive-through to the back of the property, a chicken coop, landscaped yards, fruit trees and a wood garden box ideal for vegetables, herbs, or flowers. There’s also plenty of room for a pool, toys, RVs, or future additions.
The wrap-around alumawood patio, stamped concrete, landscaping, and gas fire pit create the perfect setting for relaxing, entertaining, and enjoying your own backyard retreat. The home also includes solar for enhanced energy efficiency and lower utility costs. What more could you ask for?! Too many details to list - contact your Realtor for the full list of improvements and possibilities!
Listing Agent
Iron Key Real Estate Brokerage Phone: 559-367-2203 License #02103350 Listed on: 11/14/2025

Home Details
Home Type
- Single Family
Est. Annual Taxes
- $4,657
Year Built
- Built in 1975
Lot Details
- 2.39 Acre Lot
- Rural Setting
- Density is 2-5 Units/Acre
Parking
- 2 Car Attached Garage
Property Views
- Mountain
- Neighborhood
Home Design
- Entry on the 1st floor
Interior Spaces
- 1,835 Sq Ft Home
- 1-Story Property
- Crown Molding
- Wood Burning Stove
- Living Room with Fireplace
- Dining Room with Fireplace
Bedrooms and Bathrooms
- 3 Main Level Bedrooms
- 2 Full Bathrooms
Laundry
- Laundry Room
- Laundry in Garage
Outdoor Features
- Horse Property
Schools
- Liberty High School
Utilities
- Whole House Fan
- Central Air
- Pellet Stove burns compressed wood to generate heat
- Private Water Source
- Conventional Septic
Community Details
- No Home Owners Association
Listing and Financial Details
- Tax Lot 139
- Assessor Parcel Number 035340059
- $501 per year additional tax assessments
Map
Home Values in the Area
Average Home Value in this Area
Tax History
| Year | Tax Paid | Tax Assessment Tax Assessment Total Assessment is a certain percentage of the fair market value that is determined by local assessors to be the total taxable value of land and additions on the property. | Land | Improvement |
|---|---|---|---|---|
| 2025 | $4,657 | $423,893 | $69,160 | $354,733 |
| 2023 | $4,657 | $407,434 | $66,475 | $340,959 |
| 2022 | $4,522 | $399,446 | $65,172 | $334,274 |
| 2021 | $4,394 | $391,615 | $63,895 | $327,720 |
| 2020 | $4,559 | $387,600 | $63,240 | $324,360 |
| 2019 | $2,025 | $182,452 | $32,182 | $150,270 |
| 2018 | $1,974 | $178,875 | $31,551 | $147,324 |
| 2017 | $1,966 | $175,369 | $30,933 | $144,436 |
| 2016 | $1,914 | $171,931 | $30,327 | $141,604 |
| 2015 | $1,911 | $169,349 | $29,872 | $139,477 |
| 2014 | $1,840 | $166,032 | $29,287 | $136,745 |
Property History
| Date | Event | Price | List to Sale | Price per Sq Ft | Prior Sale |
|---|---|---|---|---|---|
| 11/14/2025 11/14/25 | For Sale | $675,000 | +77.6% | $368 / Sq Ft | |
| 07/23/2019 07/23/19 | Sold | $380,000 | 0.0% | $207 / Sq Ft | View Prior Sale |
| 06/21/2019 06/21/19 | Pending | -- | -- | -- | |
| 05/31/2019 05/31/19 | For Sale | $380,000 | -- | $207 / Sq Ft |
Purchase History
| Date | Type | Sale Price | Title Company |
|---|---|---|---|
| Interfamily Deed Transfer | -- | Chicago Title Company | |
| Warranty Deed | $380,000 | Fidelity National Title | |
| Interfamily Deed Transfer | -- | None Available | |
| Interfamily Deed Transfer | -- | None Available | |
| Interfamily Deed Transfer | -- | None Available | |
| Interfamily Deed Transfer | -- | Public |
Mortgage History
| Date | Status | Loan Amount | Loan Type |
|---|---|---|---|
| Open | $297,000 | New Conventional | |
| Closed | $300,000 | New Conventional | |
| Previous Owner | $119,000 | New Conventional |
Source: California Regional Multiple Listing Service (CRMLS)
MLS Number: FR25260551
APN: 035-340-059
- 35580 John Albert Dr
- 36648 Pauline Ave
- 35427 Avenue 14
- 34921 Bonadelle Ave
- 15758 Mark Rd
- 36950 Pauline Ave
- 518 Traverse Dr S
- 503 Cathedral Ct
- 502 Traverse Dr S
- 958 Groveland Ave
- 991 Fir St W
- 36634 Avenue 16
- 0 Avenue 13 1 2 Unit 635333
- 35720 Avenue 13 1 4
- 16099 Karen Rd
- 0 Avenue 16 Unit 634825
- 0 Avenue 16 Unit 634646
- 4450 Oak Knoll Rd
- 4284 Hillside Rd
- 867 Fir St W
- 4415 Horizon Dr
- 1116 Encore Way W
- 287 Huntington Ave S
- 1053 Traverse Dr S
- 1137 Granite W
- 1725 E Cleveland Ave
- 10668 N Lighthouse Dr
- 459 E Pebble Beach Dr
- 7560 N Charles Ave Unit C
- 950 Barnett Way
- 11233 N Alicante Dr
- 4924 W Herndon Ave
- 3185 W Spruce Ave
- 3644 W Beechwood Ave
- 8680 N Glenn Ave
- 625 S Madera Ave
- 645 E Champlain Dr Unit 106
- 8418 N Del Mar Ave
- 481 W Audubon Dr
- 7047 N West Ave
