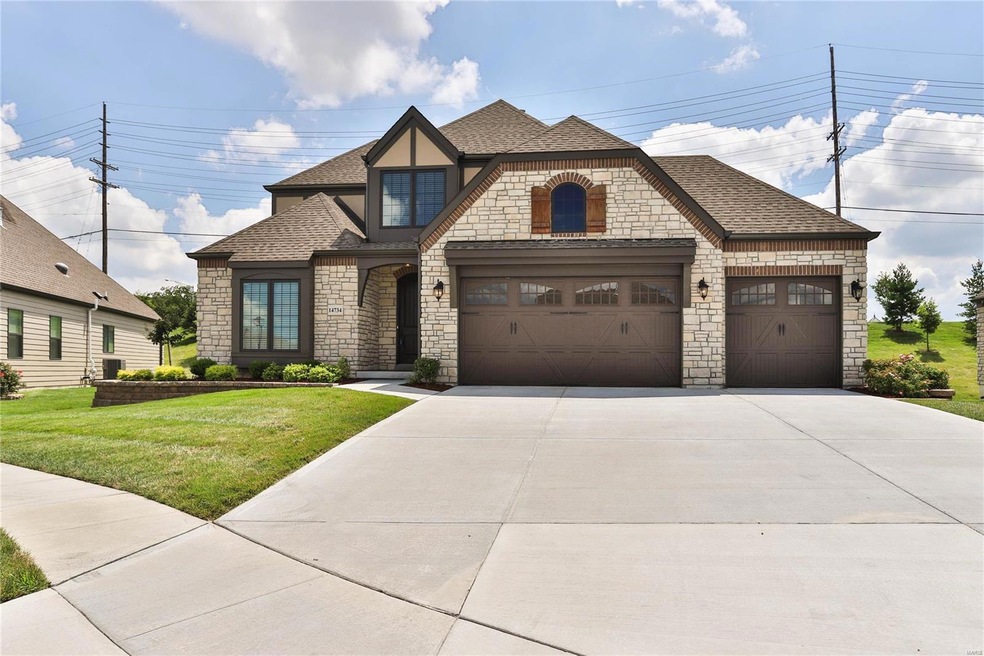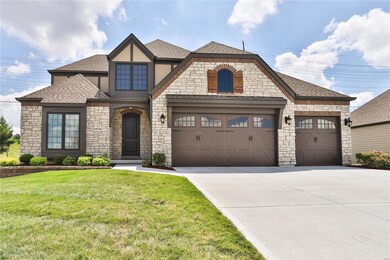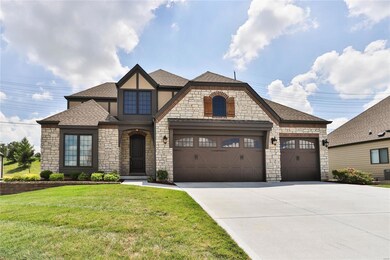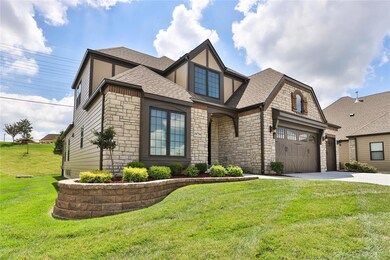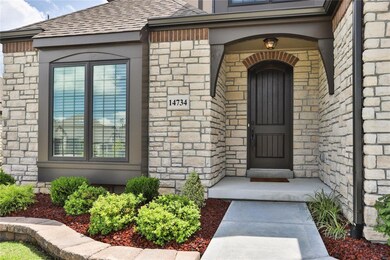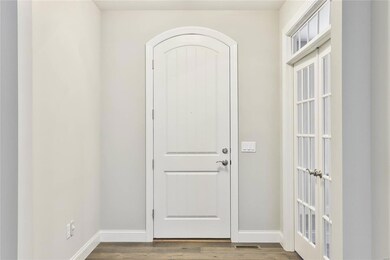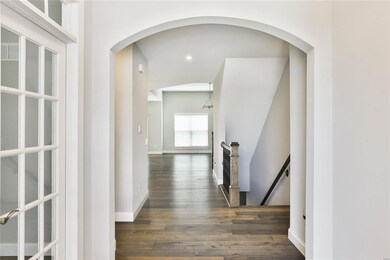14734 Schoettler Grove Ct Chesterfield, MO 63017
Highlights
- Recreation Room
- Engineered Wood Flooring
- Home Office
- Henry Elementary School Rated A
- Great Room
- Breakfast Room
About This Home
Move In Ready! Luxury Low Maintenance Living at its finest! Enjoy a carefree lifestyle and do what you love! This Story & Half Home features Main Floor Master Suite and Office with Two Bdrms up with full en-suite private baths! Open floor plan w/Great Rm/Brkfast Rm and Large Kitchen with oversized island. The kitchen is gorgeous with Designer Upgraded Cabinetry & Quartz Counter Tops included. Master suite has plenty of storage with a walk in closet. Master bath features a separate free standing tub and a tile walk in shower w/seat. Secondary Bdrms are oversized and comfortable! Partial Finished Basement includes a Rec Rm, Bedrm, and Full Bathrm. It has the added benefit of lawn & landscaping maintenance, in ground sprinkler system, & snow removal provided by HOA. Easy access to schools, shopping & freeways! Come by & see! Annual HOA Fee also applies.
Home Details
Home Type
- Single Family
Year Built
- Built in 2021
Lot Details
- 7,275 Sq Ft Lot
- Lot Dimensions are 60x110
HOA Fees
- $150 Monthly HOA Fees
Parking
- 3 Car Attached Garage
- Garage Door Opener
- Driveway
Home Design
- Brick or Stone Veneer
Interior Spaces
- 1.5-Story Property
- Gas Fireplace
- Low Emissivity Windows
- Tilt-In Windows
- Pocket Doors
- Sliding Doors
- Panel Doors
- Great Room
- Breakfast Room
- Home Office
- Recreation Room
- Laundry Room
Kitchen
- <<builtInOvenToken>>
- Gas Cooktop
- <<microwave>>
- Dishwasher
- Disposal
Flooring
- Engineered Wood
- Carpet
Bedrooms and Bathrooms
- 4 Bedrooms
Partially Finished Basement
- Bedroom in Basement
- Finished Basement Bathroom
Schools
- Henry Elem. Elementary School
- West Middle School
- Parkway West High School
Additional Features
- Doors with lever handles
- Forced Air Heating System
Listing and Financial Details
- Security Deposit $5,000
- Property Available on 3/27/25
- Assessor Parcel Number 20R-31-0962
Community Details
Overview
- Association fees include yard maintance irrigation snow
- Built by Benton Homebuilders
- Provincial
Recreation
- Recreational Area
Pet Policy
- Pets Allowed
Map
Source: MARIS MLS
MLS Number: MIS25019047
APN: 20R-31-0962
- 2224 Clayville Ct
- 2022 Tramore Ct
- 2237 Ole Castle Ct
- 747 Agean Way
- 2 Treewood Ct
- 14580 Crossway Ct
- 14703 Kulkarni Ct
- 14711 Kulkarni Ct
- 14760 Brook Hill Dr
- 707 Dutch Mill Dr
- 14949 Straub Hill Ln
- 14901 Jockey Club Dr
- 480 Wildwood Pkwy
- 2393 Broadmont Ct Unit 2
- 14991 Broadmont Dr
- 15038 Claymoor Ct Unit 2
- 15009 Claymoor Ct Unit 11
- 15021 Claymoor Ct Unit 14
- 1645 Tradd Ct
- 914 Dutch Mill Dr
