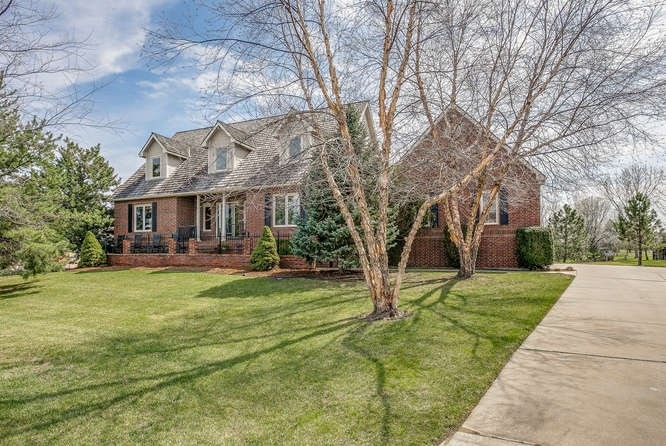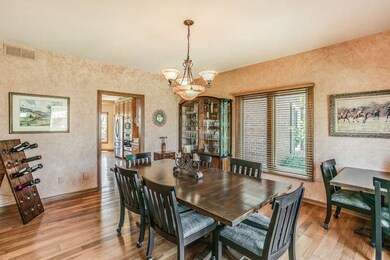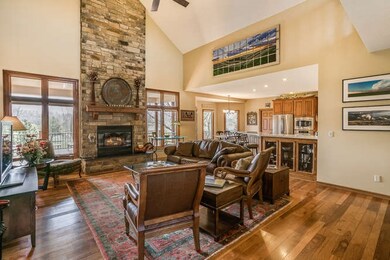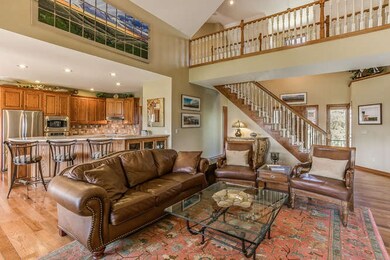
14735 E Sundance St Wichita, KS 67230
Highlights
- Spa
- Community Lake
- Pond
- Robert M. Martin Elementary School Rated A
- Fireplace in Primary Bedroom
- Vaulted Ceiling
About This Home
As of April 2022This 1 1/2 story home is filled with airy volume...light, bright & inviting!!!! The open main floor looks like a magazine and boasts a wonderful entry with soaring ceiling & wood flooring. The formal dining room, flanked to the right of the entry, is great for a dinner party with your closest friends or large enough for a big family dinner. The spacious kitchen is perfect for the cook in your home with eating bar, stainless steel appliances, large eating space, wood floors, walk-in pantry, tile backsplash, solid surface countertops & adjoining stunning family room with floor to ceiling stone fireplace with granite hearth, vaulted ceiling & windows that display the panoramic backyard views. The master bedroom is fit for a king! Enjoy the private deck entrance, 2-way fireplace & master bath with his/her walk-in closets, whirlpool tub and brand new walk-in tile shower. A large laundry room is also on the main floor. Upstairs you will find 3 bedrooms (one with a private balcony), a Jack & Jill bath, a private bath in bedroom #3 & cat walk overlooking the family room below. The fantastic walk-out basement features a large rec room with fireplace, game room with wet bar, 2 bedrooms (one is HUGE!) & a bath. No need to leave your home, you have your own backyard oasis for entertaining friends with a beautiful yard maintained by a sprinkler system and irrigation well, covered patio, covered deck & a pristine lake view. Don't pass on this home. Many updates throughout! You must see this one today!
Last Agent to Sell the Property
Coldwell Banker Plaza Real Estate License #00032165 Listed on: 03/30/2015

Last Buyer's Agent
Ashley Allen
ERA Great American Realty License #00233888
Home Details
Home Type
- Single Family
Est. Annual Taxes
- $4,760
Year Built
- Built in 1996
Lot Details
- 0.58 Acre Lot
- Sprinkler System
HOA Fees
- $30 Monthly HOA Fees
Home Design
- Traditional Architecture
- Frame Construction
- Shake Roof
- Masonry
Interior Spaces
- 1.5-Story Property
- Wet Bar
- Vaulted Ceiling
- Ceiling Fan
- Multiple Fireplaces
- Gas Fireplace
- Family Room with Fireplace
- Formal Dining Room
- Recreation Room with Fireplace
- Game Room
- Wood Flooring
- Storm Doors
Kitchen
- Breakfast Bar
- Oven or Range
- Electric Cooktop
- Range Hood
- Microwave
- Dishwasher
- Disposal
Bedrooms and Bathrooms
- 7 Bedrooms
- Primary Bedroom on Main
- Fireplace in Primary Bedroom
- En-Suite Primary Bedroom
- Walk-In Closet
- Dual Vanity Sinks in Primary Bathroom
- Whirlpool Bathtub
- Separate Shower in Primary Bathroom
Laundry
- Laundry Room
- Laundry on main level
Finished Basement
- Walk-Out Basement
- Basement Fills Entire Space Under The House
- Bedroom in Basement
- Finished Basement Bathroom
Parking
- 3 Car Attached Garage
- Side Facing Garage
- Garage Door Opener
Outdoor Features
- Spa
- Pond
- Covered Deck
- Covered patio or porch
- Rain Gutters
Schools
- Martin Elementary School
- Andover Middle School
- Andover High School
Utilities
- Forced Air Zoned Heating and Cooling System
- Heating System Uses Gas
Listing and Financial Details
- Assessor Parcel Number 00589-6
Community Details
Overview
- Association fees include gen. upkeep for common ar
- Savanna At Castle Rock Ranch Subdivision
- Community Lake
Recreation
- Community Playground
- Community Pool
Ownership History
Purchase Details
Purchase Details
Home Financials for this Owner
Home Financials are based on the most recent Mortgage that was taken out on this home.Purchase Details
Similar Homes in Wichita, KS
Home Values in the Area
Average Home Value in this Area
Purchase History
| Date | Type | Sale Price | Title Company |
|---|---|---|---|
| Deed | -- | None Listed On Document | |
| Interfamily Deed Transfer | -- | None Available | |
| Warranty Deed | -- | Security 1St Title | |
| Warranty Deed | -- | -- |
Mortgage History
| Date | Status | Loan Amount | Loan Type |
|---|---|---|---|
| Previous Owner | $392,720 | New Conventional |
Property History
| Date | Event | Price | Change | Sq Ft Price |
|---|---|---|---|---|
| 04/13/2022 04/13/22 | Sold | -- | -- | -- |
| 03/07/2022 03/07/22 | Pending | -- | -- | -- |
| 02/17/2022 02/17/22 | For Sale | $725,000 | +48.0% | $159 / Sq Ft |
| 05/06/2015 05/06/15 | Sold | -- | -- | -- |
| 04/07/2015 04/07/15 | Pending | -- | -- | -- |
| 03/30/2015 03/30/15 | For Sale | $489,900 | -- | $113 / Sq Ft |
Tax History Compared to Growth
Tax History
| Year | Tax Paid | Tax Assessment Tax Assessment Total Assessment is a certain percentage of the fair market value that is determined by local assessors to be the total taxable value of land and additions on the property. | Land | Improvement |
|---|---|---|---|---|
| 2025 | $9,558 | $81,248 | $19,815 | $61,433 |
| 2023 | $9,558 | $75,728 | $18,124 | $57,604 |
| 2022 | $8,664 | $66,792 | $17,112 | $49,680 |
| 2021 | $8,263 | $63,009 | $8,637 | $54,372 |
| 2020 | $8,246 | $63,009 | $8,637 | $54,372 |
| 2019 | $8,237 | $63,009 | $8,637 | $54,372 |
| 2018 | $7,984 | $61,169 | $5,187 | $55,982 |
| 2017 | $7,684 | $0 | $0 | $0 |
| 2016 | $7,119 | $0 | $0 | $0 |
| 2015 | $4,879 | $0 | $0 | $0 |
| 2014 | -- | $0 | $0 | $0 |
Agents Affiliated with this Home
-

Seller's Agent in 2022
Sissy Koury
Berkshire Hathaway PenFed Realty
(316) 409-9955
214 Total Sales
-

Buyer's Agent in 2022
Janiece Erbert
Keller Williams Signature Partners, LLC
(316) 990-3672
96 Total Sales
-

Seller's Agent in 2015
Amelia Sumerell
Coldwell Banker Plaza Real Estate
(316) 686-7121
412 Total Sales
-
A
Buyer's Agent in 2015
Ashley Allen
ERA Great American Realty
Map
Source: South Central Kansas MLS
MLS Number: 502111
APN: 111-12-0-33-02-014.00
- 2540 S Clear Creek St
- 1616 N Stagecoach Ct
- 1700 N Sagebrush St
- 2103 N 159th Ct E
- 1531 N Ridgehurst St
- 1512 N Ridgehurst St
- 1836 N Split Rail St
- 14101 E Castle Rock St
- 14223 E Wentworth Ct
- 14306 E Churchill Cir
- 14109 E Churchill St
- 1818 N Burning Tree Cir
- 14331 E Donegal Cir
- 14130 E Donegal Cir
- 1718 N Glen Wood St
- 2307 N Sagebrush St
- 2127 N 159th Ct E
- 2307 N Sandpiper St
- 2317 N Sagebrush Ct
- 14822 E Camden Chase St






