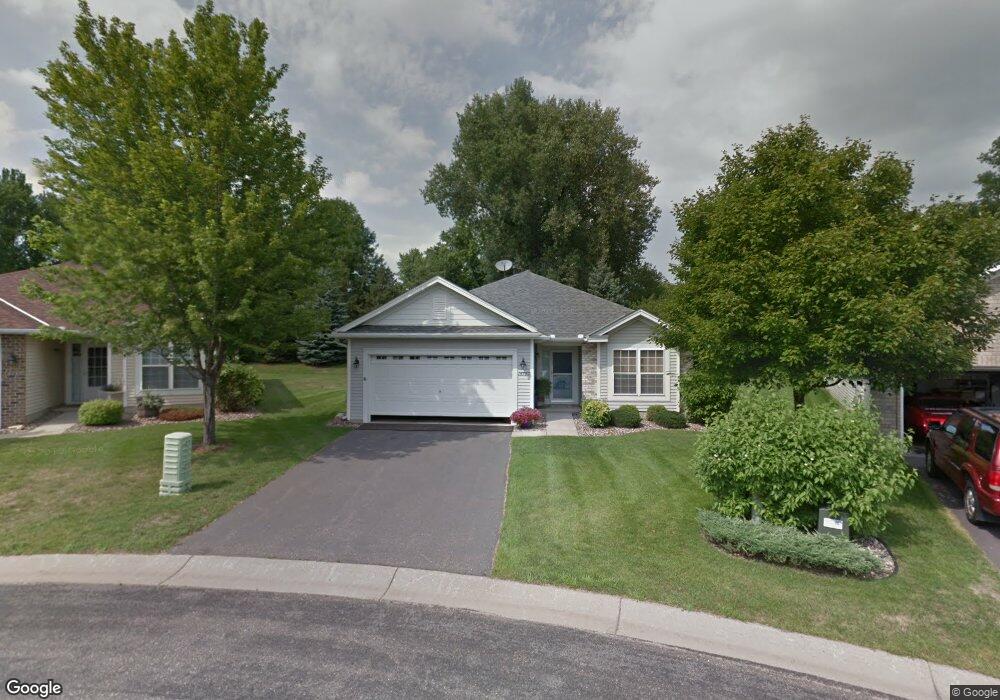14739 Bloomfield Cir Rosemount, MN 55068
Estimated Value: $308,553 - $380,000
2
Beds
2
Baths
1,342
Sq Ft
$248/Sq Ft
Est. Value
About This Home
This home is located at 14739 Bloomfield Cir, Rosemount, MN 55068 and is currently estimated at $332,638, approximately $247 per square foot. 14739 Bloomfield Cir is a home located in Dakota County with nearby schools including Rosemount Elementary School, Rosemount Middle School, and Rosemount Senior High School.
Ownership History
Date
Name
Owned For
Owner Type
Purchase Details
Closed on
May 9, 2019
Sold by
Jerome S Millard Living Trust
Bought by
Oster Jeanne
Current Estimated Value
Home Financials for this Owner
Home Financials are based on the most recent Mortgage that was taken out on this home.
Original Mortgage
$169,000
Outstanding Balance
$147,979
Interest Rate
4%
Mortgage Type
New Conventional
Estimated Equity
$184,659
Purchase Details
Closed on
Jun 20, 2001
Sold by
Allery V P
Bought by
Millard Jerome S and Millard Eileen M
Purchase Details
Closed on
Jun 11, 1999
Sold by
Pulte Homes Of Minnesota Corp
Bought by
Allery V P
Create a Home Valuation Report for This Property
The Home Valuation Report is an in-depth analysis detailing your home's value as well as a comparison with similar homes in the area
Home Values in the Area
Average Home Value in this Area
Purchase History
| Date | Buyer | Sale Price | Title Company |
|---|---|---|---|
| Oster Jeanne | $243,500 | Dca Title | |
| Millard Jerome S | $163,500 | -- | |
| Allery V P | $134,990 | -- |
Source: Public Records
Mortgage History
| Date | Status | Borrower | Loan Amount |
|---|---|---|---|
| Open | Oster Jeanne | $169,000 |
Source: Public Records
Tax History
| Year | Tax Paid | Tax Assessment Tax Assessment Total Assessment is a certain percentage of the fair market value that is determined by local assessors to be the total taxable value of land and additions on the property. | Land | Improvement |
|---|---|---|---|---|
| 2024 | $3,150 | $303,800 | $76,700 | $227,100 |
| 2023 | $3,150 | $297,500 | $76,400 | $221,100 |
| 2022 | $2,656 | $281,200 | $76,000 | $205,200 |
| 2021 | $2,704 | $244,700 | $66,100 | $178,600 |
| 2020 | $2,530 | $243,700 | $55,500 | $188,200 |
| 2019 | $2,330 | $221,600 | $52,900 | $168,700 |
| 2018 | $2,106 | $215,200 | $49,400 | $165,800 |
| 2017 | $2,214 | $191,200 | $47,100 | $144,100 |
| 2016 | $2,038 | $192,100 | $45,700 | $146,400 |
| 2015 | $1,819 | $154,600 | $38,650 | $115,950 |
| 2014 | -- | $136,942 | $35,392 | $101,550 |
| 2013 | -- | $112,635 | $29,818 | $82,817 |
Source: Public Records
Map
Nearby Homes
- 2394 Beech St W
- 13702 Arrowhead Way
- 13842 Arrowhead Way
- 2466 Beech St W
- 14280 Bayberry Trail
- 14575 Burma Ave W Unit 306
- 14575 Burma Ave W Unit 202
- 14200 Belfast Ct
- 13340 Cadogan Way
- 13430 Cadogan Way
- 1232 Ardara Ridge Rd
- 2170 Birch St W
- 14955 Avondale View
- 14959 Avondale View
- 14963 Avondale View
- 14967 Avondale View
- 14971 Avondale View
- 14975 Avondale View
- 14944 Avondale View
- 14956 Avondale View
- 14731 Bloomfield Cir
- 14747 Bloomfield Cir
- 14723 Bloomfield Cir
- 14695 Biscayne Way W
- 14699 Biscayne Way W
- 14755 Bloomfield Cir
- 14685 Biscayne Way W
- 14707 Bloomfield Path
- 14715 Bloomfield Cir
- 14763 Bloomfield Cir
- 14699 Bloomfield Path
- 14705 Biscayne Way W
- 14787 Bloomfield Cir
- 14675 Biscayne Way W
- 14779 Bloomfield Cir
- 14771 Bloomfield Cir
- 14795 Bloomfield Cir
- 14691 Bloomfield Path
- 14665 Biscayne Way W
- 14683 Bloomfield Path
Your Personal Tour Guide
Ask me questions while you tour the home.
