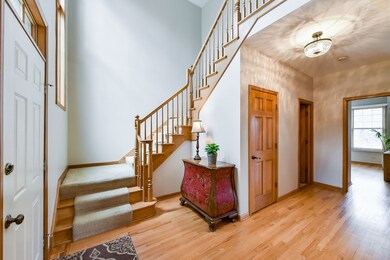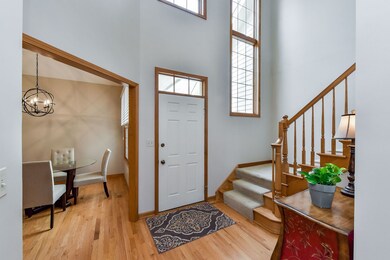
1474 Averill Cir Geneva, IL 60134
Northeast Central Geneva NeighborhoodEstimated Value: $413,000 - $453,000
Highlights
- Deck
- Wooded Lot
- Wood Flooring
- Geneva Community High School Rated A
- Vaulted Ceiling
- Main Floor Bedroom
About This Home
As of July 2021AMAZING LOCATION NESTLED AMONG LOVELY GREEN SPACES SURROUNDED BY MATURE TREES, welcome to 1474 Averill Circle! Meticulously maintained and tastefully decorated 3 bedroom, 3 full bath 1905 sq. ft. town home. Enjoy scenic views and maintenance free living in this beautiful private neighborhood with only 17 luxury homes! Step into a welcoming 2 story foyer with expansive windows allowing an abun-dance of natural light. The first floor features gleaming hardwood floors; an eat-in kitchen with 42''cabinetry, a center island great for food prep, stainless steel appliances, and a pantry; a convenient home office with built-in cabinetry that can be converted to a first floor laundry room if needed; a spacious family room with gorgeous brick gas log fireplace, and sliding glass doors to the deck offering tranquil view making it the perfect outdoor space for relaxing at the end of the day, or for summer gatherings with friends! The first floor is completed by a spacious bedroom; and full hall bath ideal for guests. The second floor is anchored by a private master bedroom ensuite with volume ceiling, walk-in closet, and a freshly painted and updated master bath with whirlpool tub, separate walk-in shower, new lights and mirrors, and double vanity with new countertop/sinks/faucets; an additional bedroom; and full hall bath. The huge unfinished basement with laundry room awaits your design ideas that will suit your family's unique lifestyle! 2 car attached garage. Great location close to tollway, Metra, downtown Geneva & St. Charles. A great floorpan in a RARELY OFFERED AVERILL ARBOR HOME! Updates include all new window treatments; new light fixtures in kitchen, foyer, upstairs hall, master bath; new water heater 2021; new furnace blower motor 2021, freshly painted garage walls 2020; freshly painted master and hall bathrooms. HOA will be doing all the roofs this spring.
Last Agent to Sell the Property
Realty Executives Premier Illinois License #475127447 Listed on: 04/01/2021

Townhouse Details
Home Type
- Townhome
Est. Annual Taxes
- $8,311
Year Built
- Built in 1997
Lot Details
- Lot Dimensions are 90 x 67
- Wooded Lot
HOA Fees
- $350 Monthly HOA Fees
Parking
- 2 Car Attached Garage
- Garage Transmitter
- Garage Door Opener
- Driveway
- Parking Included in Price
Home Design
- Radon Mitigation System
- Concrete Perimeter Foundation
Interior Spaces
- 1,905 Sq Ft Home
- 2-Story Property
- Vaulted Ceiling
- Ceiling Fan
- Attached Fireplace Door
- Gas Log Fireplace
- Living Room with Fireplace
- L-Shaped Dining Room
- Home Office
- Wood Flooring
Kitchen
- Range
- Microwave
- Dishwasher
- Stainless Steel Appliances
- Disposal
Bedrooms and Bathrooms
- 3 Bedrooms
- 3 Potential Bedrooms
- Main Floor Bedroom
- Bathroom on Main Level
- 3 Full Bathrooms
- Dual Sinks
- Whirlpool Bathtub
- Separate Shower
Laundry
- Laundry in unit
- Dryer
- Washer
Unfinished Basement
- Basement Fills Entire Space Under The House
- Sump Pump
Home Security
Outdoor Features
- Deck
Schools
- Harrison Street Elementary Schoo
- Geneva Middle School
- Geneva Community High School
Utilities
- Forced Air Heating and Cooling System
- Humidifier
- Heating System Uses Natural Gas
- 100 Amp Service
- Satellite Dish
Listing and Financial Details
- Senior Tax Exemptions
- Homeowner Tax Exemptions
Community Details
Overview
- Association fees include exterior maintenance, lawn care, snow removal
- 3 Units
- Brian Burmeister Association, Phone Number (630) 845-9932
- Averills Arbor Subdivision, Hawthorne Floorplan
- Property managed by Averill's Arbor H.A.
Amenities
- Common Area
Pet Policy
- Dogs and Cats Allowed
Security
- Storm Screens
- Carbon Monoxide Detectors
Ownership History
Purchase Details
Home Financials for this Owner
Home Financials are based on the most recent Mortgage that was taken out on this home.Purchase Details
Home Financials for this Owner
Home Financials are based on the most recent Mortgage that was taken out on this home.Purchase Details
Home Financials for this Owner
Home Financials are based on the most recent Mortgage that was taken out on this home.Similar Homes in Geneva, IL
Home Values in the Area
Average Home Value in this Area
Purchase History
| Date | Buyer | Sale Price | Title Company |
|---|---|---|---|
| Kay Steven F | $333,000 | None Available | |
| Vanderveen Janet | $250,000 | Fox Title Company | |
| Regan Joseph J | $229,000 | Law Title Insurance Co Inc |
Mortgage History
| Date | Status | Borrower | Loan Amount |
|---|---|---|---|
| Open | Kay Steven F | $316,350 | |
| Previous Owner | Regan Joseph L | $80,000 | |
| Previous Owner | Regan Joseph J | $98,000 | |
| Previous Owner | Regan Joseph J | $106,000 |
Property History
| Date | Event | Price | Change | Sq Ft Price |
|---|---|---|---|---|
| 07/09/2021 07/09/21 | Sold | $333,000 | -2.0% | $175 / Sq Ft |
| 04/29/2021 04/29/21 | Pending | -- | -- | -- |
| 04/29/2021 04/29/21 | For Sale | -- | -- | -- |
| 04/01/2021 04/01/21 | For Sale | $339,900 | +36.0% | $178 / Sq Ft |
| 05/29/2015 05/29/15 | Sold | $250,000 | -3.7% | $131 / Sq Ft |
| 04/22/2015 04/22/15 | Pending | -- | -- | -- |
| 10/14/2014 10/14/14 | For Sale | $259,500 | -- | $136 / Sq Ft |
Tax History Compared to Growth
Tax History
| Year | Tax Paid | Tax Assessment Tax Assessment Total Assessment is a certain percentage of the fair market value that is determined by local assessors to be the total taxable value of land and additions on the property. | Land | Improvement |
|---|---|---|---|---|
| 2023 | $9,062 | $118,452 | $16,141 | $102,311 |
| 2022 | $8,689 | $110,065 | $14,998 | $95,067 |
| 2021 | $8,432 | $105,975 | $14,441 | $91,534 |
| 2020 | $8,334 | $104,358 | $14,221 | $90,137 |
| 2019 | $8,311 | $102,382 | $13,952 | $88,430 |
| 2018 | $7,879 | $97,501 | $13,952 | $83,549 |
| 2017 | $7,787 | $94,901 | $13,580 | $81,321 |
| 2016 | $7,825 | $93,618 | $13,396 | $80,222 |
| 2015 | -- | $89,007 | $12,736 | $76,271 |
| 2014 | -- | $93,996 | $12,736 | $81,260 |
| 2013 | -- | $93,996 | $12,736 | $81,260 |
Agents Affiliated with this Home
-
Becky VanderVeen

Seller's Agent in 2021
Becky VanderVeen
Realty Executives
(630) 220-1447
6 in this area
346 Total Sales
-
Eric Logan

Buyer's Agent in 2021
Eric Logan
Realty Executives
(630) 675-1737
6 in this area
377 Total Sales
-
Mary Kay Coleman

Seller's Agent in 2015
Mary Kay Coleman
RE/MAX
(630) 253-4303
5 in this area
66 Total Sales
Map
Source: Midwest Real Estate Data (MRED)
MLS Number: 11039056
APN: 12-01-301-079
- 1469 Averill Cir
- 1504 Kirkwood Dr
- 1513 Kirkwood Dr
- 1378 Arlington Ct Unit 1
- 831 Chandler Ave
- 1140 Division St
- 1970 Division St
- 1866 Chandler Ave
- LOT 209 Austin Ave
- 421 Dodson St
- 827 Elm Ave
- 1621 Jeanette Ave
- 521 Division St
- 431 Elm Ave
- 107 Nebraska St
- 425 Union Ave
- 1714 Larson Ave
- 1835 S 4th Place
- 1411 Rita Ave
- 839 N Bennett St
- 1474 Averill Cir
- 1486 Averill Cir
- 1469 Averill Cir Unit 1469
- 1457 Averill Cir
- 1331 Whitfield Dr Unit 4
- 1445 Averill Cir
- 1327 Whitfield Dr
- 1500 Averill Rd
- 1500 Averill Rd
- 1433 Averill Cir
- 321 Whitfield Dr
- 1321 Whitfield Dr
- 1421 Averill Cir
- 1510 Kirkwood Dr
- 1508 Kirkwood Dr
- 1514 Kirkwood Dr
- 1516 Kirkwood Dr
- 1506 Kirkwood Dr
- 1518 Kirkwood Dr
- 1315 Whitfield Dr






