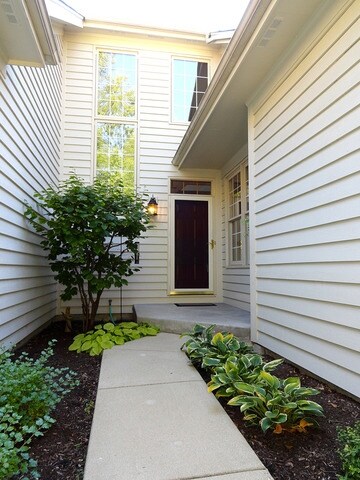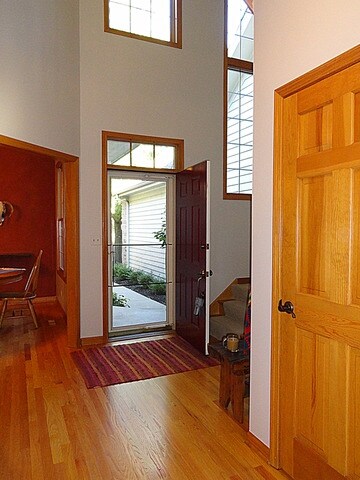
1474 Averill Cir Geneva, IL 60134
Northeast Central Geneva NeighborhoodHighlights
- Deck
- Wooded Lot
- Wood Flooring
- Geneva Community High School Rated A
- Vaulted Ceiling
- Main Floor Bedroom
About This Home
As of July 2021Classy Townhome. Wooded Lane w/Open Space. WHAT A SETTING! Quality Brick/Cedar Exterior. HWD on All 1st Floor. Custom Oak Staircase/Trim/Doors. Open Floorplan. Kitchen Update in 2010=SS Appliances/Corian Counters/Lighting. 42"Cabinets. VOLUME & VAULTED CEILINGS. 1st FL BR/Full BA. Master w/Wow Custom Closet & Luxury BA. Deck Overlooks WOODED AREA. New AC-7/13. Light on Kirk=Safe Access. Secluded Private Enclave!
Last Agent to Sell the Property
RE/MAX All Pro - St Charles License #475074093 Listed on: 10/14/2014

Townhouse Details
Home Type
- Townhome
Est. Annual Taxes
- $8,051
Year Built
- Built in 1997
HOA Fees
- $325 Monthly HOA Fees
Parking
- 2 Car Attached Garage
- Garage Transmitter
- Garage Door Opener
- Driveway
- Parking Included in Price
Home Design
- Asphalt Roof
- Radon Mitigation System
- Concrete Perimeter Foundation
Interior Spaces
- 1,905 Sq Ft Home
- 2-Story Property
- Vaulted Ceiling
- Ceiling Fan
- Attached Fireplace Door
- Gas Log Fireplace
- Living Room with Fireplace
- L-Shaped Dining Room
- Home Office
- Wood Flooring
Kitchen
- Range
- Microwave
- Dishwasher
- Stainless Steel Appliances
- Disposal
Bedrooms and Bathrooms
- 3 Bedrooms
- 3 Potential Bedrooms
- Main Floor Bedroom
- Bathroom on Main Level
- 3 Full Bathrooms
- Dual Sinks
- Whirlpool Bathtub
- Separate Shower
Laundry
- Dryer
- Washer
Unfinished Basement
- Basement Fills Entire Space Under The House
- Sump Pump
Home Security
Utilities
- Forced Air Heating and Cooling System
- Humidifier
- Heating System Uses Natural Gas
- 100 Amp Service
- Satellite Dish
Additional Features
- Deck
- Wooded Lot
Listing and Financial Details
- Senior Tax Exemptions
- Homeowner Tax Exemptions
Community Details
Overview
- Association fees include exterior maintenance, lawn care, snow removal
- 3 Units
- Brian Burmeister Association, Phone Number (630) 845-9932
- Averills Arbor Subdivision, Hawthorne Floorplan
- Property managed by Averill's Arbor H.A.
Amenities
- Common Area
Pet Policy
- Pets up to 99 lbs
- Dogs and Cats Allowed
Security
- Storm Screens
- Carbon Monoxide Detectors
Ownership History
Purchase Details
Home Financials for this Owner
Home Financials are based on the most recent Mortgage that was taken out on this home.Purchase Details
Home Financials for this Owner
Home Financials are based on the most recent Mortgage that was taken out on this home.Purchase Details
Home Financials for this Owner
Home Financials are based on the most recent Mortgage that was taken out on this home.Similar Home in Geneva, IL
Home Values in the Area
Average Home Value in this Area
Purchase History
| Date | Type | Sale Price | Title Company |
|---|---|---|---|
| Warranty Deed | $333,000 | None Available | |
| Warranty Deed | $250,000 | Fox Title Company | |
| Trustee Deed | $229,000 | Law Title Insurance Co Inc |
Mortgage History
| Date | Status | Loan Amount | Loan Type |
|---|---|---|---|
| Open | $316,350 | New Conventional | |
| Previous Owner | $80,000 | Unknown | |
| Previous Owner | $98,000 | Unknown | |
| Previous Owner | $106,000 | No Value Available |
Property History
| Date | Event | Price | Change | Sq Ft Price |
|---|---|---|---|---|
| 07/09/2021 07/09/21 | Sold | $333,000 | -2.0% | $175 / Sq Ft |
| 04/29/2021 04/29/21 | Pending | -- | -- | -- |
| 04/29/2021 04/29/21 | For Sale | -- | -- | -- |
| 04/01/2021 04/01/21 | For Sale | $339,900 | +36.0% | $178 / Sq Ft |
| 05/29/2015 05/29/15 | Sold | $250,000 | -3.7% | $131 / Sq Ft |
| 04/22/2015 04/22/15 | Pending | -- | -- | -- |
| 10/14/2014 10/14/14 | For Sale | $259,500 | -- | $136 / Sq Ft |
Tax History Compared to Growth
Tax History
| Year | Tax Paid | Tax Assessment Tax Assessment Total Assessment is a certain percentage of the fair market value that is determined by local assessors to be the total taxable value of land and additions on the property. | Land | Improvement |
|---|---|---|---|---|
| 2023 | $9,062 | $118,452 | $16,141 | $102,311 |
| 2022 | $8,689 | $110,065 | $14,998 | $95,067 |
| 2021 | $8,432 | $105,975 | $14,441 | $91,534 |
| 2020 | $8,334 | $104,358 | $14,221 | $90,137 |
| 2019 | $8,311 | $102,382 | $13,952 | $88,430 |
| 2018 | $7,879 | $97,501 | $13,952 | $83,549 |
| 2017 | $7,787 | $94,901 | $13,580 | $81,321 |
| 2016 | $7,825 | $93,618 | $13,396 | $80,222 |
| 2015 | -- | $89,007 | $12,736 | $76,271 |
| 2014 | -- | $93,996 | $12,736 | $81,260 |
| 2013 | -- | $93,996 | $12,736 | $81,260 |
Agents Affiliated with this Home
-
Becky VanderVeen

Seller's Agent in 2021
Becky VanderVeen
Realty Executives
(630) 220-1447
6 in this area
346 Total Sales
-
Eric Logan

Buyer's Agent in 2021
Eric Logan
Realty Executives
(630) 675-1737
6 in this area
377 Total Sales
-
Mary Kay Coleman

Seller's Agent in 2015
Mary Kay Coleman
RE/MAX
(630) 253-4303
5 in this area
66 Total Sales
Map
Source: Midwest Real Estate Data (MRED)
MLS Number: 08752444
APN: 12-01-301-079
- 1513 Kirkwood Dr
- 1504 Kirkwood Dr
- 1378 Arlington Ct Unit 1
- 831 Chandler Ave
- 1140 Division St
- 1970 Division St
- 1866 Chandler Ave
- LOT 209 Austin Ave
- 421 Dodson St
- 827 Elm Ave
- 1621 Jeanette Ave
- 521 Division St
- 107 Nebraska St
- 431 Elm Ave
- 425 Union Ave
- 1714 Larson Ave
- 1835 S 4th Place
- 1411 Rita Ave
- 839 N Bennett St
- 321 Crissey Ave






