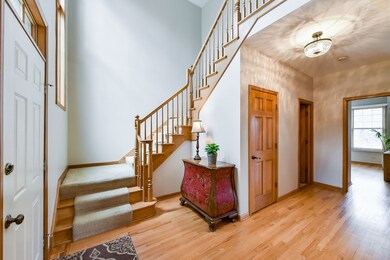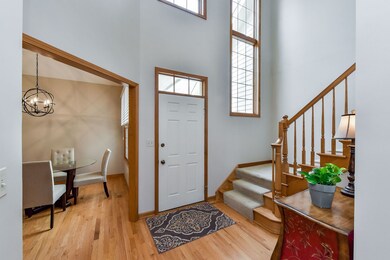
1474 Averill Cir Geneva, IL 60134
Northeast Central Geneva NeighborhoodHighlights
- Deck
- Wooded Lot
- Wood Flooring
- Geneva Community High School Rated A
- Vaulted Ceiling
- Main Floor Bedroom
About This Home
As of July 2021AMAZING LOCATION NESTLED AMONG LOVELY GREEN SPACES SURROUNDED BY MATURE TREES, welcome to 1474 Averill Circle! Meticulously maintained and tastefully decorated 3 bedroom, 3 full bath 1905 sq. ft. town home. Enjoy scenic views and maintenance free living in this beautiful private neighborhood with only 17 luxury homes! Step into a welcoming 2 story foyer with expansive windows allowing an abun-dance of natural light. The first floor features gleaming hardwood floors; an eat-in kitchen with 42''cabinetry, a center island great for food prep, stainless steel appliances, and a pantry; a convenient home office with built-in cabinetry that can be converted to a first floor laundry room if needed; a spacious family room with gorgeous brick gas log fireplace, and sliding glass doors to the deck offering tranquil view making it the perfect outdoor space for relaxing at the end of the day, or for summer gatherings with friends! The first floor is completed by a spacious bedroom; and full hall bath ideal for guests. The second floor is anchored by a private master bedroom ensuite with volume ceiling, walk-in closet, and a freshly painted and updated master bath with whirlpool tub, separate walk-in shower, new lights and mirrors, and double vanity with new countertop/sinks/faucets; an additional bedroom; and full hall bath. The huge unfinished basement with laundry room awaits your design ideas that will suit your family's unique lifestyle! 2 car attached garage. Great location close to tollway, Metra, downtown Geneva & St. Charles. A great floorpan in a RARELY OFFERED AVERILL ARBOR HOME! Updates include all new window treatments; new light fixtures in kitchen, foyer, upstairs hall, master bath; new water heater 2021; new furnace blower motor 2021, freshly painted garage walls 2020; freshly painted master and hall bathrooms. HOA will be doing all the roofs this spring.
Last Agent to Sell the Property
Realty Executives Premier Illinois License #475127447 Listed on: 04/01/2021

Townhouse Details
Home Type
- Townhome
Est. Annual Taxes
- $8,311
Year Built
- Built in 1997
Lot Details
- Lot Dimensions are 90 x 67
- Wooded Lot
HOA Fees
- $350 Monthly HOA Fees
Parking
- 2 Car Attached Garage
- Garage Transmitter
- Garage Door Opener
- Driveway
- Parking Included in Price
Home Design
- Radon Mitigation System
- Concrete Perimeter Foundation
Interior Spaces
- 1,905 Sq Ft Home
- 2-Story Property
- Vaulted Ceiling
- Ceiling Fan
- Attached Fireplace Door
- Gas Log Fireplace
- Living Room with Fireplace
- L-Shaped Dining Room
- Home Office
- Wood Flooring
Kitchen
- Range
- Microwave
- Dishwasher
- Stainless Steel Appliances
- Disposal
Bedrooms and Bathrooms
- 3 Bedrooms
- 3 Potential Bedrooms
- Main Floor Bedroom
- Bathroom on Main Level
- 3 Full Bathrooms
- Dual Sinks
- Whirlpool Bathtub
- Separate Shower
Laundry
- Laundry in unit
- Dryer
- Washer
Unfinished Basement
- Basement Fills Entire Space Under The House
- Sump Pump
Home Security
Outdoor Features
- Deck
Schools
- Harrison Street Elementary Schoo
- Geneva Middle School
- Geneva Community High School
Utilities
- Forced Air Heating and Cooling System
- Humidifier
- Heating System Uses Natural Gas
- 100 Amp Service
- Satellite Dish
Listing and Financial Details
- Senior Tax Exemptions
- Homeowner Tax Exemptions
Community Details
Overview
- Association fees include exterior maintenance, lawn care, snow removal
- 3 Units
- Brian Burmeister Association, Phone Number (630) 845-9932
- Averills Arbor Subdivision, Hawthorne Floorplan
- Property managed by Averill's Arbor H.A.
Amenities
- Common Area
Pet Policy
- Dogs and Cats Allowed
Security
- Storm Screens
- Carbon Monoxide Detectors
Ownership History
Purchase Details
Home Financials for this Owner
Home Financials are based on the most recent Mortgage that was taken out on this home.Purchase Details
Home Financials for this Owner
Home Financials are based on the most recent Mortgage that was taken out on this home.Purchase Details
Home Financials for this Owner
Home Financials are based on the most recent Mortgage that was taken out on this home.Similar Homes in Geneva, IL
Home Values in the Area
Average Home Value in this Area
Purchase History
| Date | Type | Sale Price | Title Company |
|---|---|---|---|
| Warranty Deed | $333,000 | None Available | |
| Warranty Deed | $250,000 | Fox Title Company | |
| Trustee Deed | $229,000 | Law Title Insurance Co Inc |
Mortgage History
| Date | Status | Loan Amount | Loan Type |
|---|---|---|---|
| Open | $316,350 | New Conventional | |
| Previous Owner | $80,000 | Unknown | |
| Previous Owner | $98,000 | Unknown | |
| Previous Owner | $106,000 | No Value Available |
Property History
| Date | Event | Price | Change | Sq Ft Price |
|---|---|---|---|---|
| 07/09/2021 07/09/21 | Sold | $333,000 | -2.0% | $175 / Sq Ft |
| 04/29/2021 04/29/21 | Pending | -- | -- | -- |
| 04/29/2021 04/29/21 | For Sale | -- | -- | -- |
| 04/01/2021 04/01/21 | For Sale | $339,900 | +36.0% | $178 / Sq Ft |
| 05/29/2015 05/29/15 | Sold | $250,000 | -3.7% | $131 / Sq Ft |
| 04/22/2015 04/22/15 | Pending | -- | -- | -- |
| 10/14/2014 10/14/14 | For Sale | $259,500 | -- | $136 / Sq Ft |
Tax History Compared to Growth
Tax History
| Year | Tax Paid | Tax Assessment Tax Assessment Total Assessment is a certain percentage of the fair market value that is determined by local assessors to be the total taxable value of land and additions on the property. | Land | Improvement |
|---|---|---|---|---|
| 2024 | $9,306 | $130,297 | $17,755 | $112,542 |
| 2023 | $9,062 | $118,452 | $16,141 | $102,311 |
| 2022 | $8,689 | $110,065 | $14,998 | $95,067 |
| 2021 | $8,432 | $105,975 | $14,441 | $91,534 |
| 2020 | $8,334 | $104,358 | $14,221 | $90,137 |
| 2019 | $8,311 | $102,382 | $13,952 | $88,430 |
| 2018 | $7,879 | $97,501 | $13,952 | $83,549 |
| 2017 | $7,787 | $94,901 | $13,580 | $81,321 |
| 2016 | $7,825 | $93,618 | $13,396 | $80,222 |
| 2015 | -- | $89,007 | $12,736 | $76,271 |
| 2014 | -- | $93,996 | $12,736 | $81,260 |
| 2013 | -- | $93,996 | $12,736 | $81,260 |
Agents Affiliated with this Home
-

Seller's Agent in 2021
Becky VanderVeen
Realty Executives
(630) 220-1447
6 in this area
340 Total Sales
-

Buyer's Agent in 2021
Eric Logan
Realty Executives
(630) 675-1737
6 in this area
372 Total Sales
-

Seller's Agent in 2015
Mary Kay Coleman
RE/MAX
(630) 253-4303
5 in this area
65 Total Sales
Map
Source: Midwest Real Estate Data (MRED)
MLS Number: 11039056
APN: 12-01-301-079
- 1592 Kirkwood Dr
- 1348 Averill Cir
- 1541 Kirkwood Dr
- 122 Aberdeen Ct
- 130 Aberdeen Ct
- 1352 Arlington Ct
- 959 Chandler Ave
- 1970 Division St
- 746 Parker Ct
- LOT 209 Austin Ave
- 210 Simpson St
- 411 Woodward Ave
- 114 Kansas St
- 24 School St
- 521 Division St
- 1314 Moore Ave
- 1747 Pleasant Ave
- 1605 Rita Ave Unit 2
- 1703 Larson Ave
- 228 Crissey Ave






