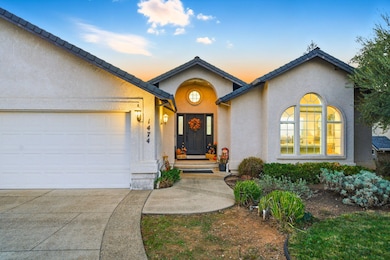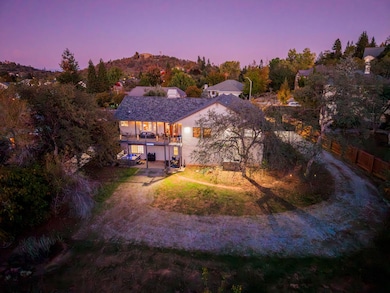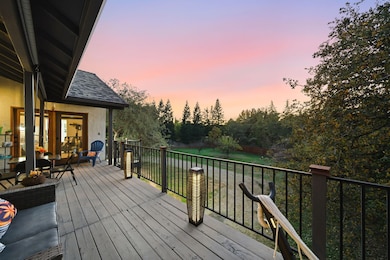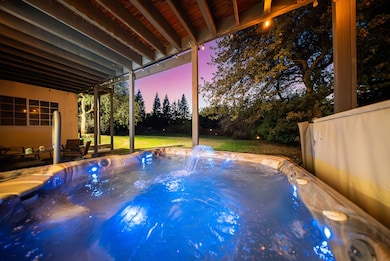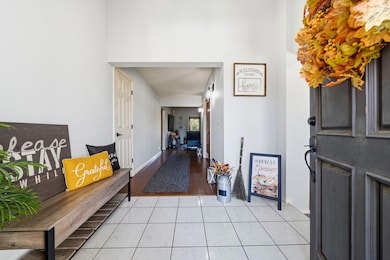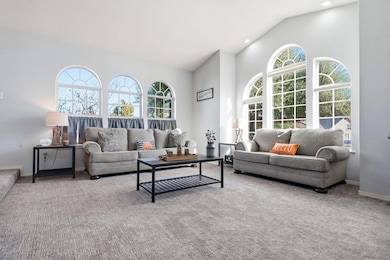1474 Gladstone Ct Redding, CA 96001
Mary Lake NeighborhoodEstimated payment $3,191/month
Highlights
- Deck
- Traditional Architecture
- No HOA
- Shasta High School Rated A
- Park or Greenbelt View
- Soaking Tub
About This Home
Priced to sell - Seller is leaving state. Beautiful Westside Home within walking distance to Mary Lake! Offering 3 bedrooms, 2 bathrooms, plus an office across 2,435 sq. ft., this spacious residence perfectly blends modern comfort with timeless charm. Recent updates include fresh interior paint, wood flooring, carpet, recessed lighting, ceiling fans, and stylish fixtures throughout. The bakers kitchen showcases GE stainless-steel appliances with two built-in ovens - one of which is a top of the line Advantium oven - and ample cabinet storage. With two living spaces and a formal dining area, it's ideal for entertaining family and friends. Step outside to your private backyard oasis featuring sun shades on the deck, a salt-water jacuzzi, fruit trees, and a generous 1⁄2-acre lot. The daylight basement offers electrical updates and the potential for additional living space or an in-law unit. Thoughtful upgrades inside and out make this turn-key home in one of Redding's most desirable neighborhoods an exceptional find.
Home Details
Home Type
- Single Family
Est. Annual Taxes
- $5,010
Year Built
- Built in 1990
Lot Details
- 0.5 Acre Lot
- Landscaped
Parking
- Off-Street Parking
Home Design
- Traditional Architecture
- Raised Foundation
- Composition Roof
- Stucco
Interior Spaces
- 2,435 Sq Ft Home
- 1-Story Property
- Recessed Lighting
- Park or Greenbelt Views
- Natural lighting in basement
- Washer and Dryer
Kitchen
- Built-In Microwave
- Kitchen Island
- Tile Countertops
Bedrooms and Bathrooms
- 3 Bedrooms
- 2 Full Bathrooms
- Double Vanity
- Soaking Tub
Outdoor Features
- Deck
Utilities
- Central Air
- Heating Available
- 220 Volts
- High Speed Internet
Community Details
- No Home Owners Association
- Westgate Village Subdivision
Listing and Financial Details
- Assessor Parcel Number 104-090-040-000
Map
Home Values in the Area
Average Home Value in this Area
Tax History
| Year | Tax Paid | Tax Assessment Tax Assessment Total Assessment is a certain percentage of the fair market value that is determined by local assessors to be the total taxable value of land and additions on the property. | Land | Improvement |
|---|---|---|---|---|
| 2025 | $5,010 | $486,009 | $75,769 | $410,240 |
| 2024 | $4,934 | $476,481 | $74,284 | $402,197 |
| 2023 | $4,934 | $467,139 | $72,828 | $394,311 |
| 2022 | $4,852 | $457,980 | $71,400 | $386,580 |
| 2021 | $4,829 | $449,000 | $70,000 | $379,000 |
| 2020 | $3,841 | $355,014 | $72,997 | $282,017 |
| 2019 | $3,644 | $348,054 | $71,566 | $276,488 |
| 2018 | $3,676 | $341,230 | $70,163 | $271,067 |
| 2017 | $3,656 | $334,540 | $68,788 | $265,752 |
| 2016 | $3,538 | $327,982 | $67,440 | $260,542 |
| 2015 | $3,492 | $323,056 | $66,427 | $256,629 |
| 2014 | $3,467 | $316,728 | $65,126 | $251,602 |
Property History
| Date | Event | Price | List to Sale | Price per Sq Ft | Prior Sale |
|---|---|---|---|---|---|
| 11/11/2025 11/11/25 | Price Changed | $525,000 | -4.5% | $216 / Sq Ft | |
| 10/25/2025 10/25/25 | For Sale | $550,000 | 0.0% | $226 / Sq Ft | |
| 10/25/2025 10/25/25 | Off Market | $550,000 | -- | -- | |
| 12/07/2020 12/07/20 | Sold | $449,000 | -0.9% | $184 / Sq Ft | View Prior Sale |
| 10/12/2020 10/12/20 | Pending | -- | -- | -- | |
| 09/01/2020 09/01/20 | For Sale | $452,900 | -- | $186 / Sq Ft |
Purchase History
| Date | Type | Sale Price | Title Company |
|---|---|---|---|
| Interfamily Deed Transfer | -- | Placer Title | |
| Grant Deed | $449,000 | Placer Title | |
| Interfamily Deed Transfer | -- | -- |
Mortgage History
| Date | Status | Loan Amount | Loan Type |
|---|---|---|---|
| Open | $404,100 | New Conventional | |
| Closed | $404,100 | New Conventional |
Source: Shasta Association of REALTORS®
MLS Number: 25-4819
APN: 104-090-040-000
- 1605 Wisconsin Ave
- 1640 Wisconsin Ave
- 1430 Ridge Dr
- 1319 Ridge Dr
- 3897 Fujiyama Way
- 1756 Mary Lake Dr
- 4125 Oro St
- 3357 Oakwood Place
- 4648 Kilkee Dr
- 1140 Redbud Dr
- 3380 Placer St
- 1355 Bambury Ct
- 3325 Stratford Ave
- 4692 Corita Place
- 2166 Wicklow St
- 1783 Record Ln
- 3135 Stratford Ave
- 4687 Corita Place
- 3060 Monte Bello Dr
- 3036 Monte Bello Dr
- 880 Congaree Ln
- 2512 Butte St
- 1116 Olive Ave Unit B
- 1360 Orange Ave
- 2142 Butte St
- 2045 Shasta St
- 2430 Lake Redding Dr
- 1765 Laurel Ave Unit Condo A
- 1765 Laurel Ave Unit Condo A
- 1895 Benton Dr
- 461 Spire Point Dr
- 540 South St
- 500 Hilltop Dr
- 2070 Bechelli Ln Unit 22
- 4554 Chippewa Ln Unit 287
- 1230 Canby Rd
- 590 Dee Ct
- 910 Canby Rd
- 683 Joaquin Ave
- 3700 Churn Creek Rd

