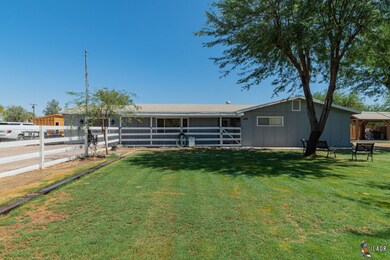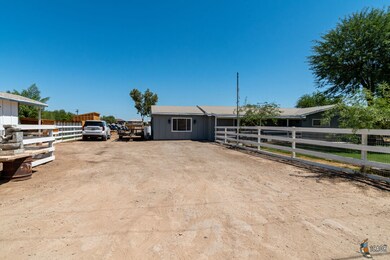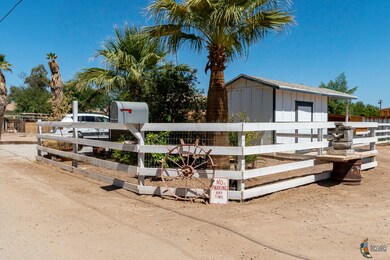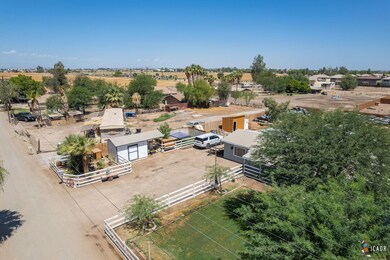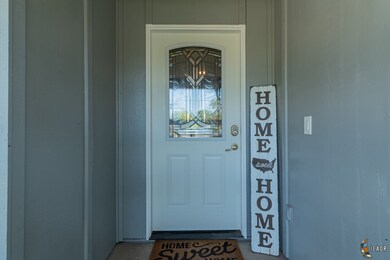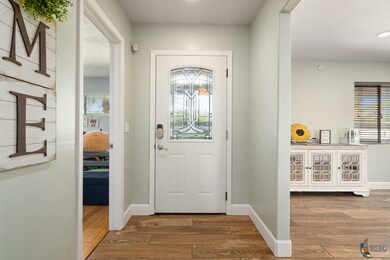
1474 Us Highway 86 El Centro, CA 92243
Highlights
- Quartz Countertops
- Covered patio or porch
- Walk-In Pantry
- Den
- Community Fire Pit
- Converted Garage
About This Home
As of August 2022Your dream estate has finally hit the market!!!! Check out this beautiful one of a kind custom country-home. Everything about this home is like a page out of a magazine. This home sits on a huge lot ( close to an acre) and has so many amazing features. Lets not forget that this home is located in the highly desired MCcabe School District where the McCabe school bus picks up and drops off, practically in your backyard. This home features 3 bedrooms 2 baths and provides over 1774 sq-ft of living space. As you walk in, you will be stunned by the beauty in every room. As you head to the kitchen you will notice the beautiful quartz countertops with stainless steel appliances and an induction stove. You will also appreciate the ship-lap walls above the breakfast nook area. The seating for the breakfast nook was hand-crafted and has storage space. This home also offers a supersize walk-in pantry. All the bedrooms are spacious and feature carpet and wood flooring. From the master bedroom, you will find a large laundry room that is currently used as a closet. As you explore the outside of the estate, you will realize that the property is fully fenced. On the side of the home you will find a large gazebo with light proof slip resistant tile and a firepit for those winter nights. This property also has 2 entrances, RV access and hook up, a chicken area, and a 5,000 gallon cistern with a fire hydrant for the county. This Dream home has it all. This is definitely a must see!!!!
Last Agent to Sell the Property
Victor D. Conner, Broker License #02034884 Listed on: 06/24/2022
Home Details
Home Type
- Single Family
Est. Annual Taxes
- $5,387
Year Built
- Built in 1975
Lot Details
- 0.91 Acre Lot
- Wood Fence
Home Design
- Slab Foundation
- Shingle Roof
Interior Spaces
- 1,772 Sq Ft Home
- 1-Story Property
- Ceiling Fan
- Open Floorplan
- Den
Kitchen
- Walk-In Pantry
- Electric Oven or Range
- Microwave
- Dishwasher
- Quartz Countertops
Bedrooms and Bathrooms
- 3 Bedrooms
- Remodeled Bathroom
- 2 Full Bathrooms
- Double Vanity
Laundry
- Laundry in unit
- Electric Dryer Hookup
Parking
- 8 Parking Spaces
- Converted Garage
- Driveway
Outdoor Features
- Covered patio or porch
Utilities
- Forced Air Heating and Cooling System
- Electric Water Heater
Community Details
- Woodland Subdivision
- Community Fire Pit
Listing and Financial Details
- Assessor Parcel Number 054-390-027-000
Ownership History
Purchase Details
Home Financials for this Owner
Home Financials are based on the most recent Mortgage that was taken out on this home.Purchase Details
Purchase Details
Home Financials for this Owner
Home Financials are based on the most recent Mortgage that was taken out on this home.Purchase Details
Home Financials for this Owner
Home Financials are based on the most recent Mortgage that was taken out on this home.Purchase Details
Purchase Details
Home Financials for this Owner
Home Financials are based on the most recent Mortgage that was taken out on this home.Purchase Details
Similar Homes in El Centro, CA
Home Values in the Area
Average Home Value in this Area
Purchase History
| Date | Type | Sale Price | Title Company |
|---|---|---|---|
| Gift Deed | -- | -- | |
| Grant Deed | $485,000 | -- | |
| Quit Claim Deed | -- | Orange Coast Title Company | |
| Interfamily Deed Transfer | -- | Orange Coast Title Company | |
| Grant Deed | -- | Orange Coast Title Company | |
| Grant Deed | $240,000 | Stewart Title Of Ca Inc | |
| Quit Claim Deed | -- | None Available | |
| Interfamily Deed Transfer | -- | Chicago Title Co | |
| Interfamily Deed Transfer | -- | -- |
Mortgage History
| Date | Status | Loan Amount | Loan Type |
|---|---|---|---|
| Open | $339,500 | No Value Available | |
| Previous Owner | $350,000 | Small Business Administration | |
| Previous Owner | $164,000 | New Conventional | |
| Previous Owner | $154,000 | New Conventional | |
| Previous Owner | $194,000 | New Conventional | |
| Previous Owner | $206,250 | Stand Alone Refi Refinance Of Original Loan |
Property History
| Date | Event | Price | Change | Sq Ft Price |
|---|---|---|---|---|
| 08/19/2022 08/19/22 | Sold | $485,000 | +1.0% | $274 / Sq Ft |
| 06/28/2022 06/28/22 | Pending | -- | -- | -- |
| 06/24/2022 06/24/22 | For Sale | $479,999 | +100.0% | $271 / Sq Ft |
| 07/12/2016 07/12/16 | Sold | $240,000 | -17.0% | $140 / Sq Ft |
| 06/21/2016 06/21/16 | Pending | -- | -- | -- |
| 03/30/2016 03/30/16 | For Sale | $289,000 | -- | $169 / Sq Ft |
Tax History Compared to Growth
Tax History
| Year | Tax Paid | Tax Assessment Tax Assessment Total Assessment is a certain percentage of the fair market value that is determined by local assessors to be the total taxable value of land and additions on the property. | Land | Improvement |
|---|---|---|---|---|
| 2023 | $5,387 | $485,000 | $150,000 | $335,000 |
| 2022 | $3,521 | $319,556 | $105,117 | $214,439 |
| 2021 | $3,426 | $313,291 | $103,056 | $210,235 |
| 2020 | $3,467 | $310,080 | $102,000 | $208,080 |
| 2019 | $3,400 | $298,594 | $104,040 | $194,554 |
| 2018 | $4,098 | $357,000 | $153,000 | $204,000 |
| 2017 | $2,761 | $240,000 | $100,000 | $140,000 |
| 2016 | $1,784 | $159,042 | $48,934 | $110,108 |
| 2015 | $1,705 | $156,654 | $48,199 | $108,455 |
| 2014 | $1,670 | $153,586 | $47,255 | $106,331 |
Agents Affiliated with this Home
-
Victor Conner

Seller's Agent in 2022
Victor Conner
Victor D. Conner, Broker
(760) 235-9006
173 Total Sales
-
M
Seller's Agent in 2016
Michael J Bell
Bell & Associates Realty Group
-
L
Buyer's Agent in 2016
Linda Middleton
Real Estate eBroker Inc.
Map
Source: Imperial County Association of REALTORS®
MLS Number: 22172117IC
APN: 054-390-027-000
- 3912 Paul Robinson Ct
- 392 Willow Bend Dr
- 147 Quail Run Dr
- 138 Quail Run Dr
- 1456 Magnolia Cir
- 1409 Farnsworth Ln
- 121 Danenberg Dr
- 241 W Danenberg Dr
- 277 W Horne Rd
- 225 Wake Ave Unit 101
- 225 Wake Ave Unit 111
- 102 Danenberg Dr
- 1398 Meadowview Ave
- 1298 E Danenberg Dr
- 1498 Manuel A Ortiz Ave
- 2402 S 11th St
- 171 Southwind Dr
- 2086 Manzanita Dr
- 2072 Manzanita Dr
- 2046 Manzanita Dr

