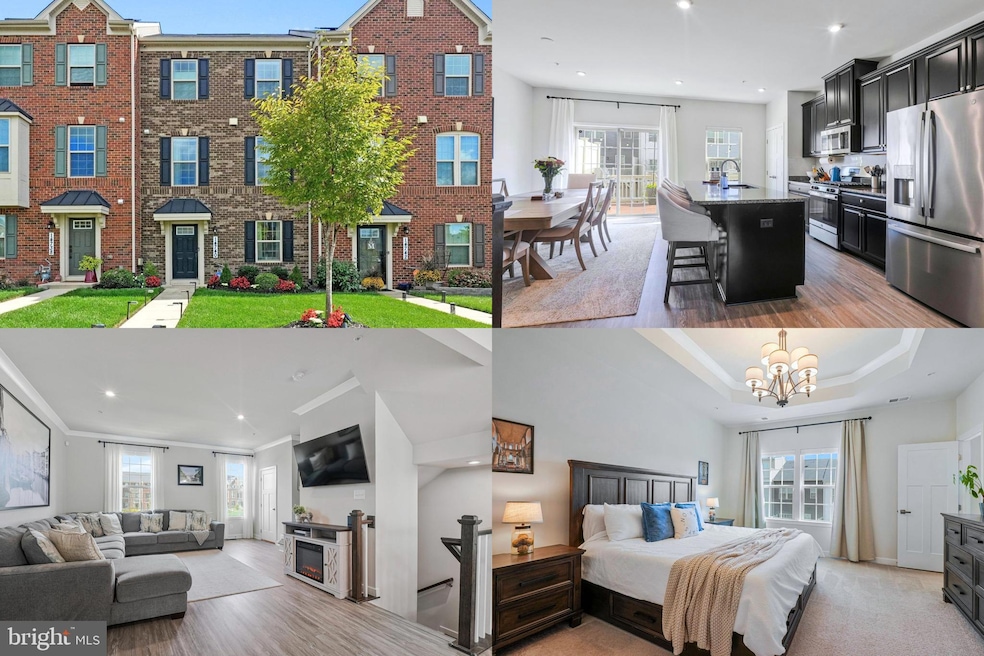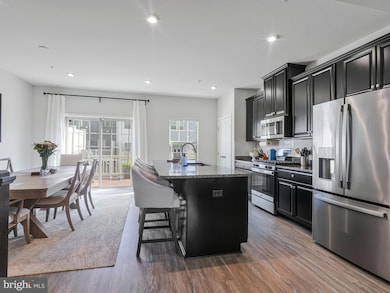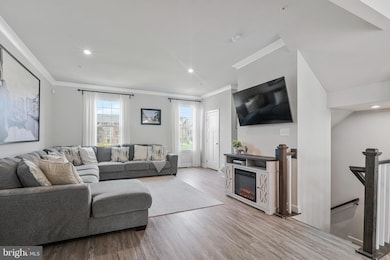14740 Mattawoman Dr Brandywine, MD 20613
Estimated payment $2,856/month
Highlights
- Colonial Architecture
- 2 Car Attached Garage
- Crown Molding
- Community Pool
- Tray Ceiling
- Luxury Vinyl Plank Tile Flooring
About This Home
Welcome to the intersection of luxury and ease at Timothy Branch. Step inside this breathtaking brick-front colonial townhome and feel the stress of the day melt away. Designed for the modern sophisticate, this home offers an airy, open-concept layout where soaring 9-to-10-foot ceilings and rich luxury vinyl plank flooring guide you through a space bathed in natural light. The heart of the home is the gourmet kitchen—a culinary haven featuring a sprawling granite island, sleek stainless steel gas cooking, and custom backsplash, perfect for morning coffee or evening cocktails. Retreat upstairs to your personal sanctuary: a Grand Primary Suite that truly feels like a getaway. Under an elegant tray ceiling, unwind in a spa-inspired ensuite complete with dual vanities and an indulgent shower featuring his-and-hers showerheads. The lower level offers flexible space for a cozy family room or home gym, leading directly to your 2-car garage. Outside, summer nights await on your private Trex deck with custom lighting, overlooking beautifully maintained landscaping. Located just steps from the pool, clubhouse, and gym, and offering a seamless commute to DC and NoVA, this isn’t just a home—it’s the lifestyle you’ve earned.
Listing Agent
(703) 679-1700 klrw319@kw.com Keller Williams Realty Brokerage Phone: 7036791700 License #0225174916 Listed on: 10/08/2025

Co-Listing Agent
(703) 679-1700 klrw319@kw.com Keller Williams Realty Brokerage Phone: 7036791700
Townhouse Details
Home Type
- Townhome
Est. Annual Taxes
- $5,603
Year Built
- Built in 2021
Lot Details
- 1,800 Sq Ft Lot
HOA Fees
- $148 Monthly HOA Fees
Parking
- 2 Car Attached Garage
- 2 Driveway Spaces
- Garage Door Opener
Home Design
- Colonial Architecture
- Frame Construction
Interior Spaces
- Property has 3 Levels
- Crown Molding
- Tray Ceiling
- Ceiling height of 9 feet or more
- Finished Basement
Kitchen
- Stove
- Microwave
- Ice Maker
- Dishwasher
Flooring
- Carpet
- Luxury Vinyl Plank Tile
Bedrooms and Bathrooms
- 3 Bedrooms
Laundry
- Dryer
- Washer
Utilities
- Central Heating and Cooling System
- Heating System Uses Natural Gas
- Vented Exhaust Fan
- Natural Gas Water Heater
Listing and Financial Details
- Tax Lot 4
- Assessor Parcel Number 17115656756
Community Details
Overview
- Majerle Mangmnt Co HOA
- Timothy Branch Towns Subdivision
Recreation
- Community Pool
Map
Home Values in the Area
Average Home Value in this Area
Property History
| Date | Event | Price | List to Sale | Price per Sq Ft |
|---|---|---|---|---|
| 02/12/2026 02/12/26 | Price Changed | $435,000 | -3.3% | $201 / Sq Ft |
| 02/11/2026 02/11/26 | For Sale | $450,000 | 0.0% | $208 / Sq Ft |
| 01/30/2026 01/30/26 | Off Market | $450,000 | -- | -- |
| 12/05/2025 12/05/25 | Price Changed | $450,000 | -5.3% | $208 / Sq Ft |
| 10/08/2025 10/08/25 | For Sale | $475,000 | -- | $220 / Sq Ft |
Purchase History
| Date | Type | Sale Price | Title Company |
|---|---|---|---|
| Deed | $427,140 | Nvr Setmnt Svcs Of Md Inc | |
| Deed | $428,000 | Nvr Settlement Services |
Mortgage History
| Date | Status | Loan Amount | Loan Type |
|---|---|---|---|
| Open | $341,712 | New Conventional |
Source: Bright MLS
MLS Number: MDPG2177490
APN: 11-5656756
- 14707 Earl Mitchell Ave
- 14801 Mattawoman Dr
- 14705 Ring House Rd
- 14910 Townshend Terrace Ave
- 14934 Ring House Rd
- 14456 Mattawoman Dr Unit 4000G
- 14314 Longhouse Loop
- 14333 Owings Ave
- 14380 Longhouse Loop
- 14610 Brandywine Heights Rd
- 7424 Calm Retreat Blvd
- 7414 Calm Retreat Blvd
- 7404 Calm Retreat Blvd
- 8718 Timothy Rd
- 15001 Douglas Fir Ln
- 15005 Douglas Fir Ln
- 15012 General Lafayette Blvd
- 13900 Mattawoman Dr
- 13940 William Early Ct Unit SZ2009A
- 13907 William Early Ct Unit D
- 14602 Ring House Rd
- 14727 Silver Hammer Way
- 14724 Silver Hammer Way Unit 1 BEDROOM SUITE
- 14934 Ring House Rd
- 15135 Mattawoman Dr
- 14341 Longhouse Lp
- 15226 Eve Way
- 15956 Retreat Blvd
- 13607 Corinthian Ln
- 15503 Kennett Square Way
- 8008 Dorado Terrace
- 7503 Silver Thread Way
- 16661 Green Glade Dr
- 2050 Nike Dr Unit 7
- 1314 Harwich Dr
- 2106 Dennis Rd
- 1922 Michael Rd
- 2320 Clubhouse Station Place
- 2966 Hickory Valley Dr
- 12100 Vintner Dr
Ask me questions while you tour the home.






