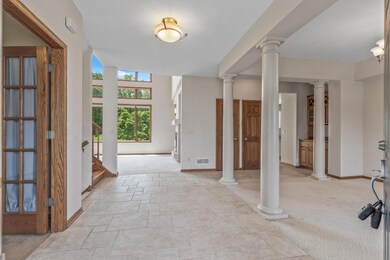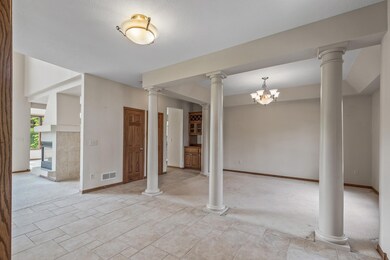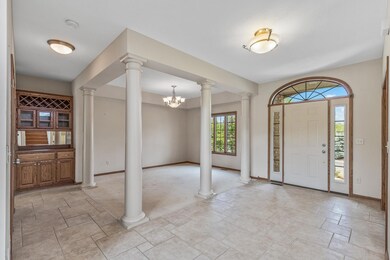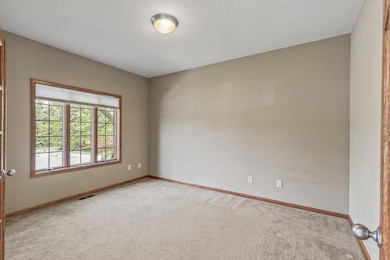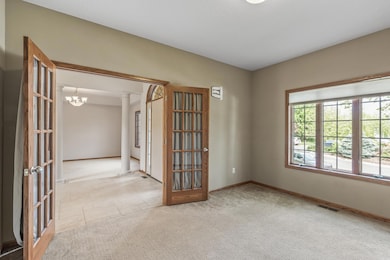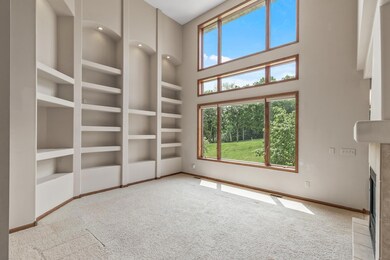
14740 Wilds View NW Prior Lake, MN 55372
Highlights
- On Golf Course
- 19,602 Sq Ft lot
- Family Room with Fireplace
- Jeffers Pond Elementary School Rated A
- Deck
- Home Office
About This Home
As of July 2024Welcome to this exquisite two-story walk-out home, nestled in a tranquil cul-de-sac and overlooking the 9th hole of The Wilds Golf Club. This residence epitomizes elegance with its formal living and dining rooms, complemented by a butler's pantry that leads into a generous kitchen. The adjoining family room is perfect for hosting gatherings. Upstairs, you'll find three sizable bedrooms, including a Jack and Jill bathroom, and a stunning primary suite with views of the golf course. The lower walk-out level features a convenient fifth bedroom, a full wet bar, and a large family room designed for entertainment. The backyard oasis boasts an elegant paver patio offering a perfect retreat.
Home Details
Home Type
- Single Family
Est. Annual Taxes
- $6,558
Year Built
- Built in 2002
Lot Details
- 0.45 Acre Lot
- On Golf Course
- Cul-De-Sac
- Street terminates at a dead end
HOA Fees
- $50 Monthly HOA Fees
Parking
- 3 Car Attached Garage
- Heated Garage
- Insulated Garage
- Garage Door Opener
Home Design
- Pitched Roof
Interior Spaces
- 2-Story Property
- Free Standing Fireplace
- Entrance Foyer
- Family Room with Fireplace
- 2 Fireplaces
- Living Room with Fireplace
- Dining Room
- Home Office
Kitchen
- Built-In Double Oven
- Cooktop
- Microwave
- Dishwasher
- Stainless Steel Appliances
- Disposal
Bedrooms and Bathrooms
- 5 Bedrooms
Finished Basement
- Walk-Out Basement
- Basement Fills Entire Space Under The House
- Sump Pump
- Drain
- Basement Window Egress
Eco-Friendly Details
- Electronic Air Cleaner
- Air Exchanger
Additional Features
- Deck
- Forced Air Heating and Cooling System
Community Details
- Association fees include professional mgmt, trash, shared amenities
- Associa Mn Association, Phone Number (763) 746-1188
- Wilds The Subdivision
Listing and Financial Details
- Assessor Parcel Number 252970680
Ownership History
Purchase Details
Home Financials for this Owner
Home Financials are based on the most recent Mortgage that was taken out on this home.Purchase Details
Home Financials for this Owner
Home Financials are based on the most recent Mortgage that was taken out on this home.Purchase Details
Purchase Details
Map
Similar Homes in the area
Home Values in the Area
Average Home Value in this Area
Purchase History
| Date | Type | Sale Price | Title Company |
|---|---|---|---|
| Deed | $640,000 | -- | |
| Special Warranty Deed | $640,000 | Trademark Title | |
| Warranty Deed | $597,000 | -- | |
| Warranty Deed | $119,900 | -- |
Mortgage History
| Date | Status | Loan Amount | Loan Type |
|---|---|---|---|
| Open | $450,665 | New Conventional | |
| Closed | $480,000 | New Conventional | |
| Previous Owner | $472,000 | New Conventional | |
| Previous Owner | $544,000 | New Conventional | |
| Previous Owner | $88,000 | Credit Line Revolving |
Property History
| Date | Event | Price | Change | Sq Ft Price |
|---|---|---|---|---|
| 07/31/2024 07/31/24 | Sold | $640,000 | 0.0% | $133 / Sq Ft |
| 07/17/2024 07/17/24 | Pending | -- | -- | -- |
| 07/03/2024 07/03/24 | Off Market | $640,000 | -- | -- |
| 06/21/2024 06/21/24 | Price Changed | $639,900 | -3.0% | $133 / Sq Ft |
| 05/20/2024 05/20/24 | For Sale | $659,900 | -- | $138 / Sq Ft |
Tax History
| Year | Tax Paid | Tax Assessment Tax Assessment Total Assessment is a certain percentage of the fair market value that is determined by local assessors to be the total taxable value of land and additions on the property. | Land | Improvement |
|---|---|---|---|---|
| 2025 | $6,956 | $657,700 | $182,300 | $475,400 |
| 2024 | $6,558 | $636,700 | $175,300 | $461,400 |
| 2023 | $6,354 | $621,600 | $170,200 | $451,400 |
| 2022 | $5,844 | $621,600 | $170,200 | $451,400 |
| 2021 | $5,956 | $504,500 | $136,300 | $368,200 |
| 2020 | $6,072 | $502,900 | $136,300 | $366,600 |
| 2019 | $6,278 | $492,300 | $125,700 | $366,600 |
| 2018 | $7,146 | $0 | $0 | $0 |
| 2016 | $7,122 | $0 | $0 | $0 |
| 2014 | -- | $0 | $0 | $0 |
Source: NorthstarMLS
MLS Number: 6539535
APN: 25-297-068-0
- 14827 Timberwolf Trail NW
- 14845 Timberwolf Trail NW
- 3647 Pointe Pass NW
- 3630 Pointe Pass NW
- 14935 Wilds Pkwy NW
- 14505 Wilds Pkwy NW
- 3447 Falcon Cir NW
- 14237 Mckenna Rd NW
- 14983 Summit Cir NW
- 15200 Wood Duck Trail NW
- 2833 Wilds Ln NW
- 15204 Wood Duck Trail NW
- 3732 Jeffers Ct NW
- 3826 Raspberry Ridge Rd NW
- 3563 Fox Tail Trail NW
- 3973 Station Place NW
- 2907 Cougar Path NW
- 2857 Bobcat Trail NW
- 15302 Jeffers Pass NW
- 14058 Haas Lake Cir NW

