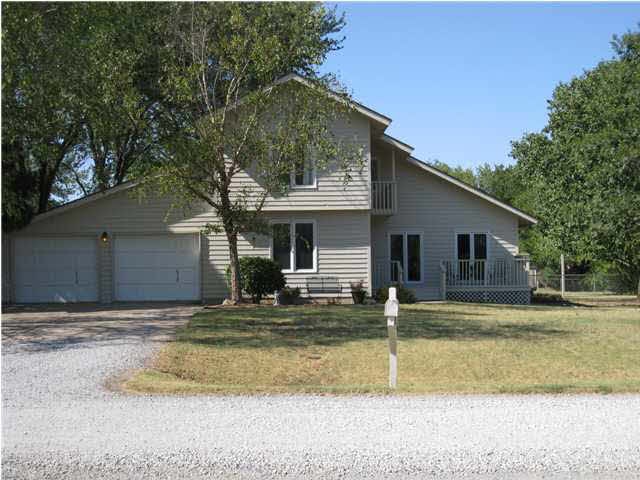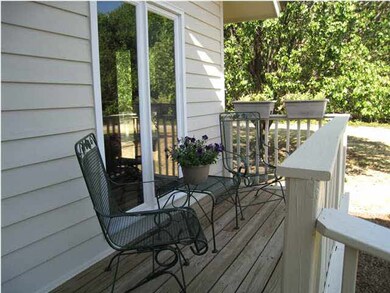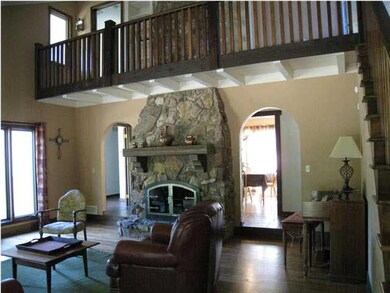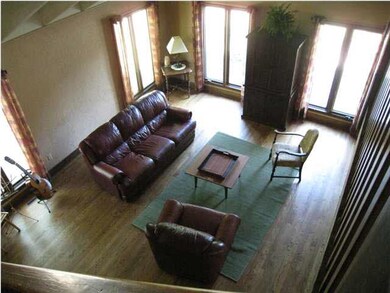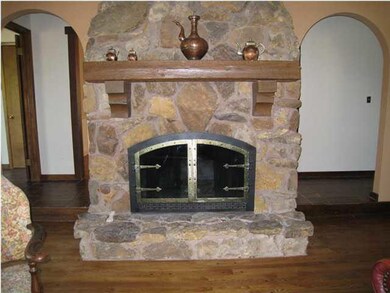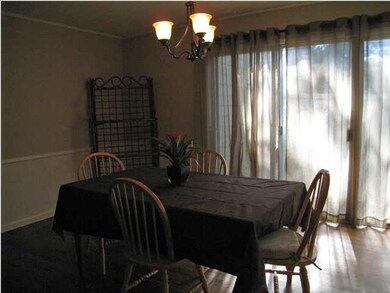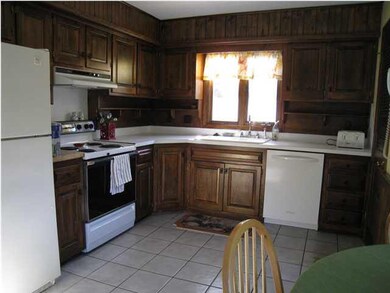
14742 E Twinlake Dr Wichita, KS 67230
Highlights
- Community Lake
- Contemporary Architecture
- Wood Flooring
- Deck
- Vaulted Ceiling
- Corner Lot
About This Home
As of December 2021The ever popular Springdale Lakes with big lots, quiet neighborhood and neighborhood lakes. As you pull into the driveway you will see a charming front deck to sit and read or watch the kids play. Most of the big things have been done in this home as in 2 new HVAC (2007 & 2008,new roof 2009, new water heater, new dishwasher,2 new toilets, new paint inside and out, new wood laminate floors, wonderful original wood floors, newly painted large back wood deck,converted gas fireplace. There are nice original wood features through out the home including wood shutters in entry, wood floors and wood stairs/railing to the upstairs bedrooms. The home has been painted inside and out and move in ready. The security system was installed when current owners purchased home. A Wonderful stone fireplace adorns the living room and has been converted to gas to create a wonderful ambiance in the winter months. The living room is nice and roomy with a vaulted ceiling and balcony over looking the living room from the upstairs. Original wood floors adorn the living and dining room with a tile entry. There is a bonus room/office located on the main floor just as you enter in addition to a half bath, livng room,formal dining room,kitchen and breakfast nook. The kitchen is open and has a nice pantry for storage and you can overlook the kids playing in the back yard as you cook dinner. A sliding door off the kitchen leads to the large deck overlooking the huge back yard perfect for those backyard BBQ's. There is also a door from the living room to the back deck as well. Upstairs is the master bedroom with its own bath and two additional bedrooms and another full bath. A small balcony with storm door off the upstairs walkway overlooks the front yard and front deck. The basement has a nice family room with built in shelves and a good size storage/laundry room with nice storage shelving that stay. In the basement is another large unfinshed room that is currently being used as a workshop. The back yard is HUGE and is bordered on two sides by a tree line and COMPLETELY FENCED on all sides to keep the dogs and kids in. The current owners installed a large play area under the big fabulous maple tree that the kids will love. The large old maple tree provides wonderful shade. The back yard is big enough for anything you wish to add and then some. Neighborhood lakes/ponds allow for small boats and fishing. This is a wonderful home, wonderful neighborhood and wonderful lifestyle. New public schools being built in the area and opening soon! Come see this one soon!
Last Agent to Sell the Property
Reece Nichols South Central Kansas License #00218477 Listed on: 08/09/2012

Home Details
Home Type
- Single Family
Est. Annual Taxes
- $2,606
Year Built
- Built in 1973
Lot Details
- 0.64 Acre Lot
- Chain Link Fence
- Corner Lot
HOA Fees
- $21 Monthly HOA Fees
Home Design
- Contemporary Architecture
- Traditional Architecture
- Frame Construction
- Composition Roof
Interior Spaces
- 2-Story Property
- Vaulted Ceiling
- Attached Fireplace Door
- Gas Fireplace
- Window Treatments
- Family Room
- Living Room with Fireplace
- Formal Dining Room
Kitchen
- Oven or Range
- Electric Cooktop
- Range Hood
- Dishwasher
- Disposal
Flooring
- Wood
- Laminate
Bedrooms and Bathrooms
- 3 Bedrooms
- Shower Only
Laundry
- 220 Volts In Laundry
- Gas Dryer Hookup
Partially Finished Basement
- Partial Basement
- Laundry in Basement
- Basement Storage
Home Security
- Home Security System
- Storm Doors
Parking
- 2 Car Attached Garage
- Garage Door Opener
Outdoor Features
- Deck
Schools
- Seltzer Elementary School
- Coleman Middle School
- Southeast High School
Utilities
- Forced Air Heating and Cooling System
- Heating System Uses Gas
Community Details
- Springdale Lakes Estates Subdivision
- Community Lake
Ownership History
Purchase Details
Home Financials for this Owner
Home Financials are based on the most recent Mortgage that was taken out on this home.Purchase Details
Home Financials for this Owner
Home Financials are based on the most recent Mortgage that was taken out on this home.Purchase Details
Home Financials for this Owner
Home Financials are based on the most recent Mortgage that was taken out on this home.Purchase Details
Home Financials for this Owner
Home Financials are based on the most recent Mortgage that was taken out on this home.Similar Homes in Wichita, KS
Home Values in the Area
Average Home Value in this Area
Purchase History
| Date | Type | Sale Price | Title Company |
|---|---|---|---|
| Warranty Deed | -- | Security 1St Title Llc | |
| Warranty Deed | -- | Security 1St Title | |
| Special Warranty Deed | -- | Kst | |
| Interfamily Deed Transfer | -- | Kst |
Mortgage History
| Date | Status | Loan Amount | Loan Type |
|---|---|---|---|
| Open | $235,000 | New Conventional | |
| Previous Owner | $185,830 | VA | |
| Previous Owner | $215,000 | VA | |
| Previous Owner | $155,111 | New Conventional |
Property History
| Date | Event | Price | Change | Sq Ft Price |
|---|---|---|---|---|
| 12/23/2021 12/23/21 | Sold | -- | -- | -- |
| 11/28/2021 11/28/21 | Pending | -- | -- | -- |
| 11/26/2021 11/26/21 | Price Changed | $255,000 | -3.8% | $121 / Sq Ft |
| 11/16/2021 11/16/21 | Price Changed | $265,000 | -3.6% | $126 / Sq Ft |
| 11/03/2021 11/03/21 | For Sale | $275,000 | +27.9% | $131 / Sq Ft |
| 11/02/2017 11/02/17 | Sold | -- | -- | -- |
| 09/26/2017 09/26/17 | Pending | -- | -- | -- |
| 08/25/2017 08/25/17 | For Sale | $215,000 | +18.1% | $102 / Sq Ft |
| 10/05/2012 10/05/12 | Sold | -- | -- | -- |
| 09/14/2012 09/14/12 | Pending | -- | -- | -- |
| 08/09/2012 08/09/12 | For Sale | $182,000 | -- | $86 / Sq Ft |
Tax History Compared to Growth
Tax History
| Year | Tax Paid | Tax Assessment Tax Assessment Total Assessment is a certain percentage of the fair market value that is determined by local assessors to be the total taxable value of land and additions on the property. | Land | Improvement |
|---|---|---|---|---|
| 2025 | $3,445 | $33,903 | $8,085 | $25,818 |
| 2023 | $3,445 | $29,625 | $5,739 | $23,886 |
| 2022 | $3,270 | $27,370 | $5,405 | $21,965 |
| 2021 | $3,072 | $25,818 | $4,083 | $21,735 |
| 2020 | $2,993 | $25,094 | $4,083 | $21,011 |
| 2019 | $2,946 | $24,495 | $5,405 | $19,090 |
| 2018 | $2,748 | $22,782 | $2,944 | $19,838 |
| 2017 | $1,292 | $0 | $0 | $0 |
| 2016 | $2,490 | $0 | $0 | $0 |
| 2015 | $2,831 | $0 | $0 | $0 |
| 2014 | $2,526 | $0 | $0 | $0 |
Agents Affiliated with this Home
-
Benard Meyer

Seller's Agent in 2021
Benard Meyer
LPT Realty, LLC
(316) 616-5280
222 Total Sales
-
S
Seller Co-Listing Agent in 2021
Steven Lockard
Platinum Realty LLC
-
Adam Crowder

Buyer's Agent in 2021
Adam Crowder
Coldwell Banker Plaza Real Estate
(316) 648-2550
114 Total Sales
-
Kelly Kemnitz

Seller's Agent in 2017
Kelly Kemnitz
Reece Nichols South Central Kansas
(316) 308-3717
418 Total Sales
-
Tera White

Buyer's Agent in 2017
Tera White
Signature Homes, by Tera White
(316) 650-9209
34 Total Sales
-
KELLEY NARON
K
Seller's Agent in 2012
KELLEY NARON
Reece Nichols South Central Kansas
(316) 734-8952
53 Total Sales
Map
Source: South Central Kansas MLS
MLS Number: 341237
APN: 117-25-0-22-04-012.00
- 14329 E Spring Creek Dr
- 15000 E Castle Dr
- 14315 E Laguna Ct
- 14303 E Laguna Ct
- 14331 E Laguna Ct
- 14011 E Watson St
- 13930 E Lakeview Dr
- 15308 E Zimmerly St
- 608 S Saint Andrews Dr
- 814 S Clear Creek Cir
- 349 S Grand Mere Ct
- 2543 S Clear Creek St
- 2628 S Clear Creek St
- 2704 S Clear Creek St
- 2640 S Clear Creek St
- 14317 E Whitewood St
- 131 N Belle Terre Ct
- 15704 E Morningside St
- 1540 Haney Ct S
- 13413 E Gilbert St
