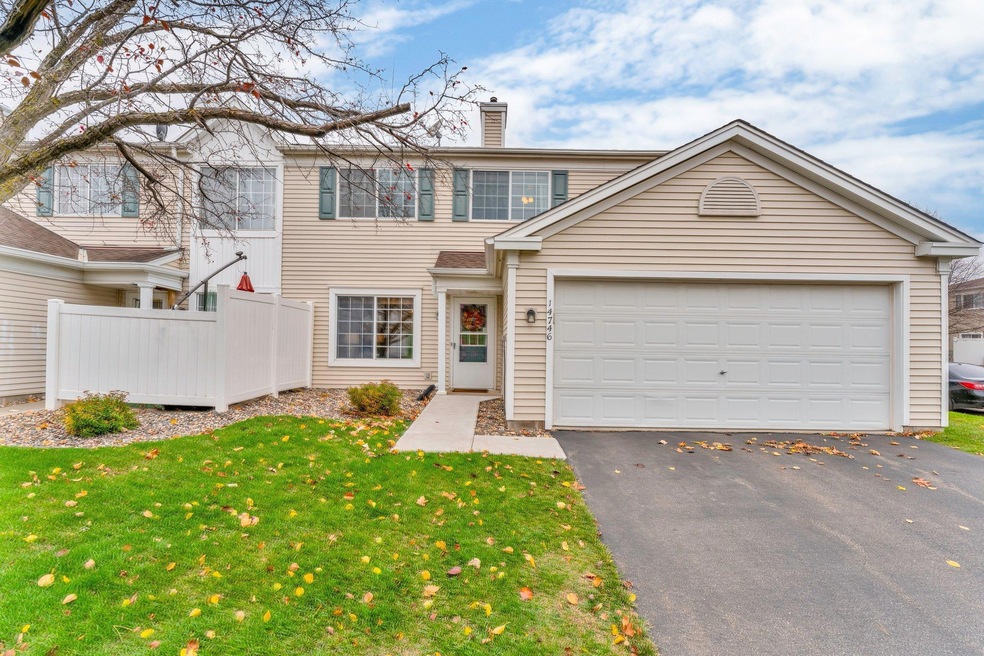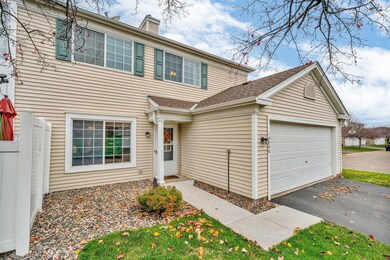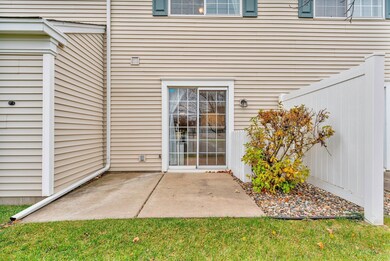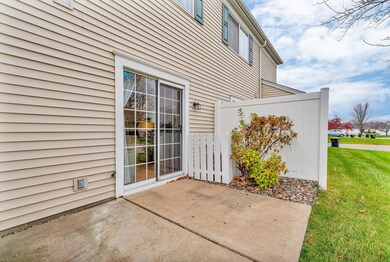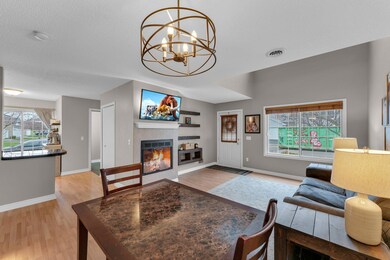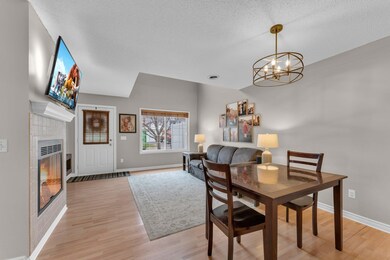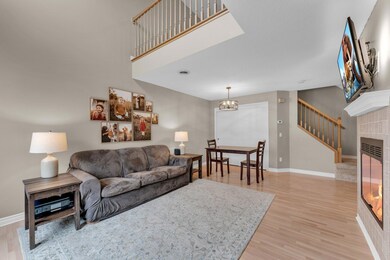
14746 Excelsior Ln Unit 9 Saint Paul, MN 55124
Highlights
- Loft
- 2 Car Attached Garage
- Living Room
- Highland Elementary School Rated A-
- Patio
- Guest Parking
About This Home
As of March 2025Highest & Best deadline Sat 3pm... Discover the perfect blend of style and comfort in this beautiful end-unit townhome. This charming residence offers 2 spacious bedrooms, a versatile loft, and 2 pristine bathrooms, making it an ideal home for modern living.Step inside to find an updated kitchen that will inspire your culinary adventures, featuring a chic farmhouse sink, elegant white cabinets, and newer flooring that adds a touch of sophistication. The open-concept design ensures a seamless flow between the kitchen, dining, and living areas, perfect for entertaining or cozy nights in.The private patio provides a serene outdoor retreat, ideal for morning coffee or evening relaxation. With a 2-car garage, you'll have ample space for vehicles and storage, adding to the convenience of this delightful home.Located in a prime area of Apple Valley, you'll enjoy easy access to local amenities and attractions. Nearby, you'll find the Minnesota Zoo for family outings, Lebanon Hills Regional Park for outdoor adventures, and a variety of shopping and dining options at Apple Valley Square. Essential stores like Target and Cub Foods are just a short drive away, ensuring you have everything you need within reach.This super clean townhome is not just a place to live, but a place to thrive. Don't miss the opportunity to make this exceptional property your new home!
Townhouse Details
Home Type
- Townhome
Est. Annual Taxes
- $2,482
Year Built
- Built in 1994
HOA Fees
- $325 Monthly HOA Fees
Parking
- 2 Car Attached Garage
- Guest Parking
Home Design
- Architectural Shingle Roof
Interior Spaces
- 1,124 Sq Ft Home
- 2-Story Property
- Family Room with Fireplace
- Living Room
- Dining Room
- Loft
Kitchen
- Range
- Dishwasher
Bedrooms and Bathrooms
- 2 Bedrooms
Laundry
- Dryer
- Washer
Outdoor Features
- Patio
Utilities
- Forced Air Heating and Cooling System
- Cable TV Available
Community Details
- Association fees include maintenance structure, hazard insurance, ground maintenance, professional mgmt, trash
- Rocal Management Association, Phone Number (651) 233-1307
- Mistwood Subdivision
Listing and Financial Details
- Assessor Parcel Number 014884520009
Ownership History
Purchase Details
Home Financials for this Owner
Home Financials are based on the most recent Mortgage that was taken out on this home.Purchase Details
Home Financials for this Owner
Home Financials are based on the most recent Mortgage that was taken out on this home.Purchase Details
Home Financials for this Owner
Home Financials are based on the most recent Mortgage that was taken out on this home.Purchase Details
Purchase Details
Purchase Details
Similar Homes in Saint Paul, MN
Home Values in the Area
Average Home Value in this Area
Purchase History
| Date | Type | Sale Price | Title Company |
|---|---|---|---|
| Deed | $255,500 | -- | |
| Warranty Deed | $148,500 | Edina Realty Title Inc | |
| Warranty Deed | $164,900 | -- | |
| Warranty Deed | $140,000 | -- | |
| Warranty Deed | $108,000 | -- | |
| Warranty Deed | $92,000 | -- |
Mortgage History
| Date | Status | Loan Amount | Loan Type |
|---|---|---|---|
| Open | $153,300 | New Conventional | |
| Previous Owner | $141,075 | New Conventional | |
| Previous Owner | $33,316 | Unknown | |
| Previous Owner | $131,920 | New Conventional | |
| Previous Owner | $32,980 | Credit Line Revolving |
Property History
| Date | Event | Price | Change | Sq Ft Price |
|---|---|---|---|---|
| 03/21/2025 03/21/25 | Sold | $255,500 | +2.2% | $227 / Sq Ft |
| 03/06/2025 03/06/25 | Pending | -- | -- | -- |
| 02/21/2025 02/21/25 | For Sale | $250,000 | -- | $222 / Sq Ft |
Tax History Compared to Growth
Tax History
| Year | Tax Paid | Tax Assessment Tax Assessment Total Assessment is a certain percentage of the fair market value that is determined by local assessors to be the total taxable value of land and additions on the property. | Land | Improvement |
|---|---|---|---|---|
| 2023 | $2,482 | $230,700 | $35,200 | $195,500 |
| 2022 | $2,066 | $220,100 | $35,100 | $185,000 |
| 2021 | $2,024 | $191,700 | $30,500 | $161,200 |
| 2020 | $1,872 | $184,600 | $29,100 | $155,500 |
| 2019 | $1,568 | $168,100 | $27,700 | $140,400 |
| 2018 | $1,481 | $151,200 | $25,600 | $125,600 |
| 2017 | $1,414 | $139,200 | $23,800 | $115,400 |
| 2016 | $1,328 | $128,600 | $22,600 | $106,000 |
| 2015 | $1,167 | $95,086 | $17,388 | $77,698 |
| 2014 | -- | $83,532 | $15,455 | $68,077 |
| 2013 | -- | $68,708 | $13,006 | $55,702 |
Agents Affiliated with this Home
-
Michael Murphy

Seller's Agent in 2025
Michael Murphy
Epique Realty
(651) 216-7870
180 Total Sales
-
Denise Sjoberg

Buyer's Agent in 2025
Denise Sjoberg
Keller Williams Select Realty
(651) 485-8137
115 Total Sales
Map
Source: NorthstarMLS
MLS Number: 6671787
APN: 01-48845-20-009
- 14530 Eureka Ct
- 14599 Europa Way
- 14502 Eureka Ct
- 5435 Upper 147th St W
- 5421 Upper 147th St W
- 14389 Eveleth Ave
- 14742 Endicott Way
- 5353 Upper 147th St W
- 14797 Lower Endicott Way
- 14870 Endicott Way Unit 20
- 14831 Endicott Way Unit 315
- 5634 142nd St W
- 14321 Everest Ave
- 14265 Estates Ave
- 5291 149th St W
- 14252 Estates Ave
- 5161 148th St W
- 5115 148th St W
- 14371 Embry Path
- 14127 141st St W
