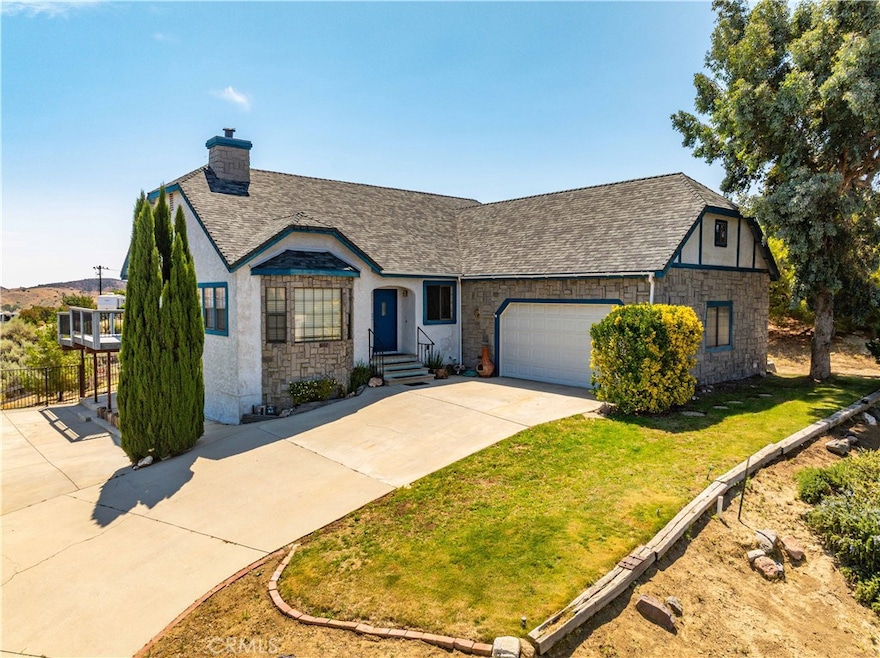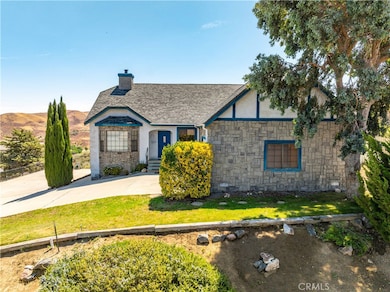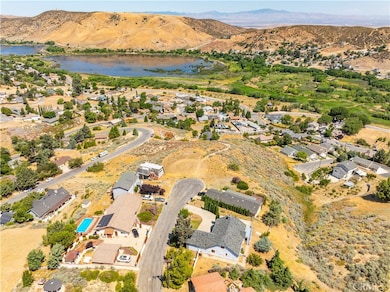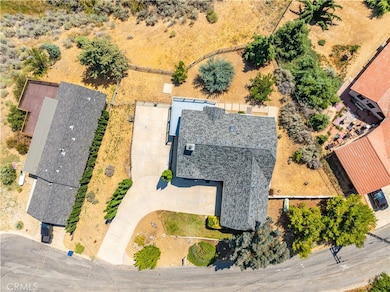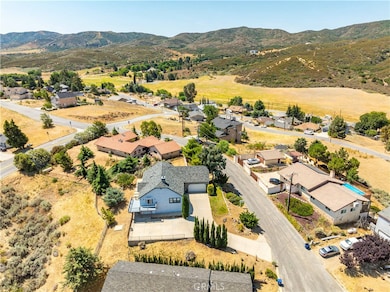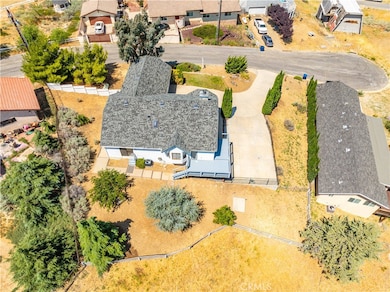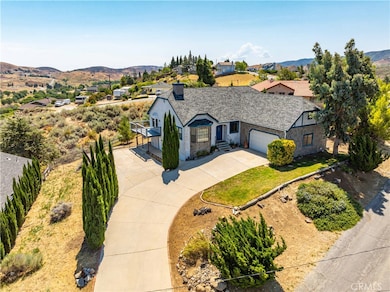
14747 Flintstone Dr Lake Hughes, CA 93532
Estimated payment $2,994/month
Highlights
- Popular Property
- Fishing
- Panoramic View
- Access To Lake
- RV Access or Parking
- 0.4 Acre Lot
About This Home
This Georgeous Ranch View home sitting on a 17,364 Sq ft Lot Features the Stunning and Perfect View of Lake Elizabeth, Mountains and Canyons, Nestled at the end of a Peaceful Cul De Sac Street.
3 Bedroom, 2 Full Baths. The kitchen is a Chef’s Delight and Perfect for Those Who Love to Entertain. All Tiled Kitchen Floor (saltillo tile). Walk Out the Door onto your Decking with BBQ Time Awaiting.
Large Master Bedroom with Walk In Closet and more Closet and Private Bath, double doors leading to outside Fenced Yard. Sit Under the Peach Tree and Relax with the Fresh Air Views. Room for Pool. Room to Add On.
Floor to Ceiling Stone Fireplace (wood burning) in Living Room.
Two Car Garage Attached with Inside Entry to Home.
RV Access with Hookups and Sewer.
Walk-In Storage under house.
Pull Down Ladder to Walk – In Attic...Can put another Room In Attic.
Plenty of Parking on Property and in Street.
Fresh Interior paint with newer carpeting. Indoor Laundry.
Move Right IN.
Leave the City Behind and Embrace Life of Fresh Air and Enchanting Starlit Nights in Lake Elizabeth. No Planes, No Trains, No nearby Freeways. Quiet for the Writer or Artist.
30 minutes from Palmdale and Santa Clarita. A Short Distance to City Conveniences.
Listing Agent
Coast Pointe Real Estate Group Brokerage Phone: 818-652-6534 License #00785027 Listed on: 07/19/2025
Home Details
Home Type
- Single Family
Est. Annual Taxes
- $2,754
Year Built
- Built in 1988
Lot Details
- 0.4 Acre Lot
- Property fronts a county road
- Cul-De-Sac
- Rural Setting
- Wood Fence
- Chain Link Fence
- Irregular Lot
- Front Yard Sprinklers
- Private Yard
- Lawn
- Back Yard
- 3225040008
Parking
- 2 Car Direct Access Garage
- Attached Carport
- Parking Available
- Front Facing Garage
- Two Garage Doors
- Garage Door Opener
- Driveway Up Slope From Street
- RV Access or Parking
Property Views
- Lake
- Panoramic
- Canyon
- Mountain
Home Design
- Raised Foundation
- Composition Roof
- Flagstone
- Stucco
Interior Spaces
- 1,624 Sq Ft Home
- 1-Story Property
- Wainscoting
- Beamed Ceilings
- Ceiling Fan
- Skylights
- Recessed Lighting
- Wood Burning Stove
- Wood Burning Fireplace
- Free Standing Fireplace
- Double Pane Windows
- Window Screens
- Family Room Off Kitchen
- Living Room with Fireplace
- Storage
- Pull Down Stairs to Attic
Kitchen
- Eat-In Country Kitchen
- Breakfast Bar
- Butlers Pantry
- Gas Oven
- Self-Cleaning Oven
- Six Burner Stove
- Gas Cooktop
- Microwave
- Water Line To Refrigerator
- Dishwasher
- Kitchen Island
- Ceramic Countertops
- Disposal
Flooring
- Carpet
- Tile
Bedrooms and Bathrooms
- 3 Main Level Bedrooms
- Walk-In Closet
- Mirrored Closets Doors
- 2 Full Bathrooms
- Tile Bathroom Countertop
- Dual Vanity Sinks in Primary Bathroom
- Low Flow Toliet
- Bathtub with Shower
- Walk-in Shower
- Exhaust Fan In Bathroom
Laundry
- Laundry Room
- Washer and Gas Dryer Hookup
Home Security
- Carbon Monoxide Detectors
- Fire and Smoke Detector
Accessible Home Design
- Accessible Parking
Outdoor Features
- Access To Lake
- Balcony
- Deck
- Screened Patio
- Exterior Lighting
- Outdoor Storage
- Rain Gutters
- Front Porch
Utilities
- Forced Air Heating and Cooling System
- Heating System Uses Wood
- Vented Exhaust Fan
- Propane
- Gas Water Heater
- Septic Type Unknown
- Phone Available
- Cable TV Available
Listing and Financial Details
- Tax Lot 113
- Tax Tract Number 24829
- Assessor Parcel Number 3225040007
- Seller Considering Concessions
Community Details
Overview
- No Home Owners Association
- Community Lake
- Foothills
Recreation
- Fishing
- Hiking Trails
- Bike Trail
Map
Home Values in the Area
Average Home Value in this Area
Tax History
| Year | Tax Paid | Tax Assessment Tax Assessment Total Assessment is a certain percentage of the fair market value that is determined by local assessors to be the total taxable value of land and additions on the property. | Land | Improvement |
|---|---|---|---|---|
| 2024 | $2,754 | $213,118 | $38,132 | $174,986 |
| 2023 | $2,598 | $208,940 | $37,385 | $171,555 |
| 2022 | $2,552 | $204,844 | $36,652 | $168,192 |
| 2021 | $2,501 | $200,829 | $35,934 | $164,895 |
| 2019 | $2,426 | $194,874 | $34,869 | $160,005 |
| 2018 | $2,391 | $191,054 | $34,186 | $156,868 |
| 2016 | $2,238 | $183,637 | $32,859 | $150,778 |
| 2015 | $2,206 | $180,880 | $32,366 | $148,514 |
| 2014 | $2,180 | $177,337 | $31,732 | $145,605 |
Property History
| Date | Event | Price | Change | Sq Ft Price |
|---|---|---|---|---|
| 07/19/2025 07/19/25 | For Sale | $499,000 | -- | $307 / Sq Ft |
Purchase History
| Date | Type | Sale Price | Title Company |
|---|---|---|---|
| Interfamily Deed Transfer | -- | North American Title Co | |
| Gift Deed | -- | -- |
Mortgage History
| Date | Status | Loan Amount | Loan Type |
|---|---|---|---|
| Open | $368,000 | Balloon | |
| Closed | $245,000 | New Conventional | |
| Closed | $315,000 | Fannie Mae Freddie Mac | |
| Closed | $187,000 | Unknown | |
| Closed | $30,200 | Stand Alone Second | |
| Closed | $155,809 | FHA | |
| Closed | $17,500 | No Value Available |
Similar Homes in Lake Hughes, CA
Source: California Regional Multiple Listing Service (CRMLS)
MLS Number: BB25150643
APN: 3225-040-007
- 42729 Montello Dr
- 42809 Montello Dr
- 42624 Arrowrock Dr
- 42634 Ranch Club Rd
- 0 Flintstone Dr Dr Unit SR25117865
- 42868 Ranch Club Rd
- 0 Ranch Club Rd
- 14648 Deer Bank Rd
- 0 Ripton Rd Unit 25003534
- 0 Ripton Rd Unit 25003530
- 14706 Sandy Ridge Rd
- 0 Nearside Dr
- 14780 Elizabeth Lake Rd
- 0 Flintstone Dr 3225041001
- 42725 Deer Walk Rd
- 0 Cabin Vic Hardtree Drive Rd
- 0 Denview Dr Unit 25004445
- 0 Denview Dr Unit IV25128803
- 14526 Hardtree Dr
- 0 Vic of Hardtree and Beaverbroo Unit 25002859
- 43709 Lake Hughes Rd
- 42242 71st St W
- 6838 Miramar Ln
- 6808 Miramar Ln
- 6709 Columbia Way
- 42251 Sand Palm Way
- 6570 W Avenue l12
- 44445 Freer Way
- 6202 W Avenue j5
- 6106 Quail Way
- 44250 62nd St W
- 2935 W Lancaster Blvd
- 6036 W Ave J
- 5711 Columbia Way
- 8714 W Avenue e4 Unit ADU
- 42515 Coronet Ct
- 40946 Via Tranqilo
- 8127 W Avenue e12
- 8127 W Ave E12
- 5357 W Avenue L
