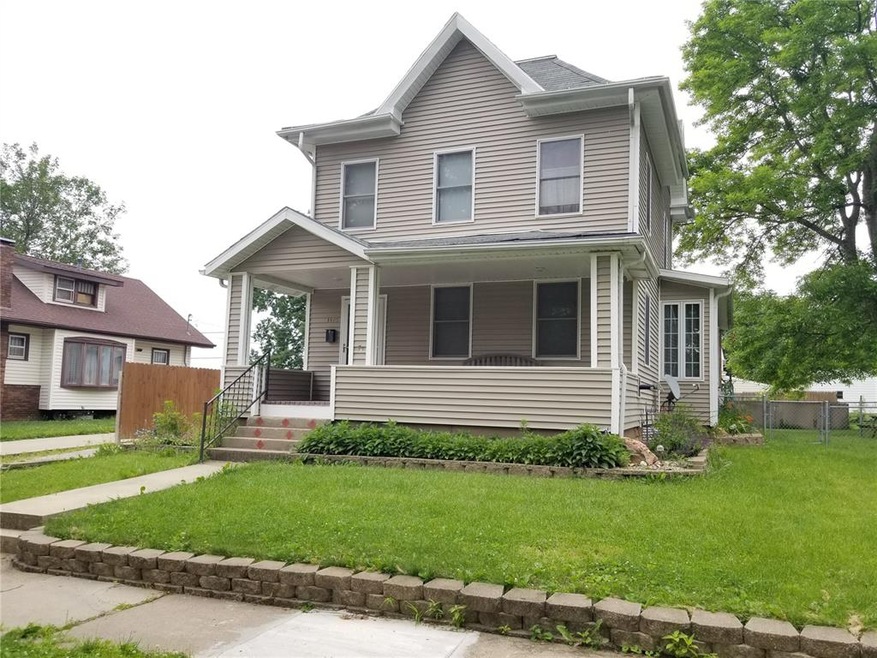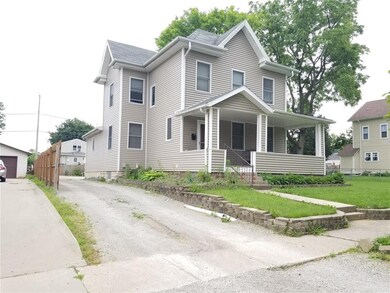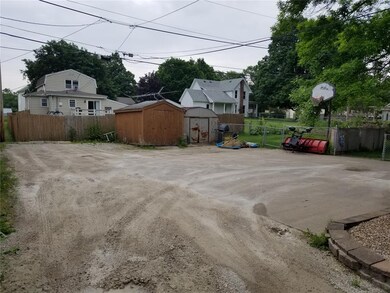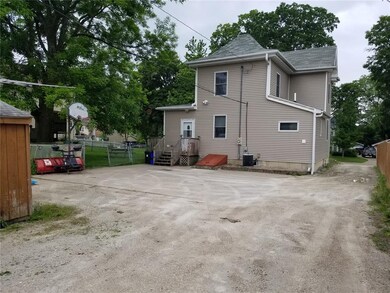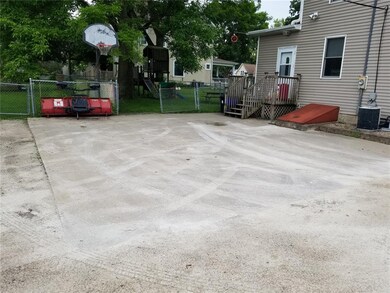
1475 11th St Marion, IA 52302
Estimated Value: $211,000 - $254,000
Highlights
- Deck
- Living Room with Fireplace
- Formal Dining Room
- Marion High School Rated A-
- Den
- Eat-In Kitchen
About This Home
As of July 2019Sellers have poured a ton of time and money into this home but requires handy person(s) to complete! Spacious 4 BR 2 Full Baths w/2048 SF on 90x125 lot! Awesome new 1st floor full bath with laundry and heated ceramic floors & jetted tub! New kitchen cabinets, counter tops and gorgeous hickory floors! New vinyl siding, Pella wood windows, exterior doors, newer roof, gutters, high efficient furnace, and new 200 amp electric service and ALL KNOB & TUBE WIRING'S BEEN REPLACED! New copper and Pex plumbing (including copper to curb), and 1 1/2 year old water heater! New solid wood 6-panel interior doors, 30x32 concrete pad ready for new garage, and all appliances stay including newer W&D and Pellet stove! Sold AS-IS, as needs some drywall/plaster, trim work and carpeting.
Home Details
Home Type
- Single Family
Est. Annual Taxes
- $303
Year Built
- 1910
Lot Details
- 0.26 Acre Lot
- Lot Dimensions are 90 x 125
- Fenced
Home Design
- Frame Construction
- Vinyl Construction Material
Interior Spaces
- 2,048 Sq Ft Home
- 2-Story Property
- Wood Burning Fireplace
- Living Room with Fireplace
- Formal Dining Room
- Den
- Basement Fills Entire Space Under The House
Kitchen
- Eat-In Kitchen
- Range
Bedrooms and Bathrooms
- 4 Bedrooms
- Primary bedroom located on second floor
Laundry
- Dryer
- Washer
Outdoor Features
- Deck
- Patio
- Storage Shed
Utilities
- Forced Air Cooling System
- Heating System Uses Gas
- Electric Water Heater
- Water Softener Leased
Listing and Financial Details
- Home warranty included in the sale of the property
Ownership History
Purchase Details
Home Financials for this Owner
Home Financials are based on the most recent Mortgage that was taken out on this home.Similar Homes in Marion, IA
Home Values in the Area
Average Home Value in this Area
Purchase History
| Date | Buyer | Sale Price | Title Company |
|---|---|---|---|
| Smith Mitchell A | $116,500 | None Available |
Mortgage History
| Date | Status | Borrower | Loan Amount |
|---|---|---|---|
| Open | Sindelar Kaitlynn C | $97,000 | |
| Closed | Sindelar Kaitlynn C | $91,100 | |
| Closed | Sindelar Kaitlynn C | $0 | |
| Closed | Smith Mitchell A | $11,625 | |
| Closed | Smith Mitchell A | $104,625 | |
| Previous Owner | Milbach Jeffrey J | $94,400 | |
| Previous Owner | Milbach Jeffery J | $25,000 |
Property History
| Date | Event | Price | Change | Sq Ft Price |
|---|---|---|---|---|
| 07/26/2019 07/26/19 | Sold | $116,250 | -3.1% | $57 / Sq Ft |
| 06/19/2019 06/19/19 | Pending | -- | -- | -- |
| 06/16/2019 06/16/19 | For Sale | $120,000 | -- | $59 / Sq Ft |
Tax History Compared to Growth
Tax History
| Year | Tax Paid | Tax Assessment Tax Assessment Total Assessment is a certain percentage of the fair market value that is determined by local assessors to be the total taxable value of land and additions on the property. | Land | Improvement |
|---|---|---|---|---|
| 2023 | $4,126 | $230,700 | $25,900 | $204,800 |
| 2022 | $3,984 | $194,300 | $25,900 | $168,400 |
| 2021 | $3,740 | $194,300 | $25,900 | $168,400 |
| 2020 | $3,740 | $142,500 | $25,900 | $116,600 |
| 2019 | $2,908 | $137,600 | $25,900 | $111,700 |
| 2018 | $2,840 | $137,600 | $25,900 | $111,700 |
| 2017 | $3,032 | $136,300 | $25,900 | $110,400 |
| 2016 | $3,032 | $136,300 | $25,900 | $110,400 |
| 2015 | $3,021 | $136,300 | $25,900 | $110,400 |
| 2014 | $2,828 | $136,300 | $25,900 | $110,400 |
| 2013 | $2,714 | $136,300 | $25,900 | $110,400 |
Agents Affiliated with this Home
-
Gregory Cleveland

Seller's Agent in 2019
Gregory Cleveland
COLDWELL BANKER HEDGES
39 Total Sales
-
Mark Prahm
M
Buyer's Agent in 2019
Mark Prahm
RE/MAX
(319) 360-2317
51 Total Sales
Map
Source: Cedar Rapids Area Association of REALTORS®
MLS Number: 1904501
APN: 10313-53003-00000
