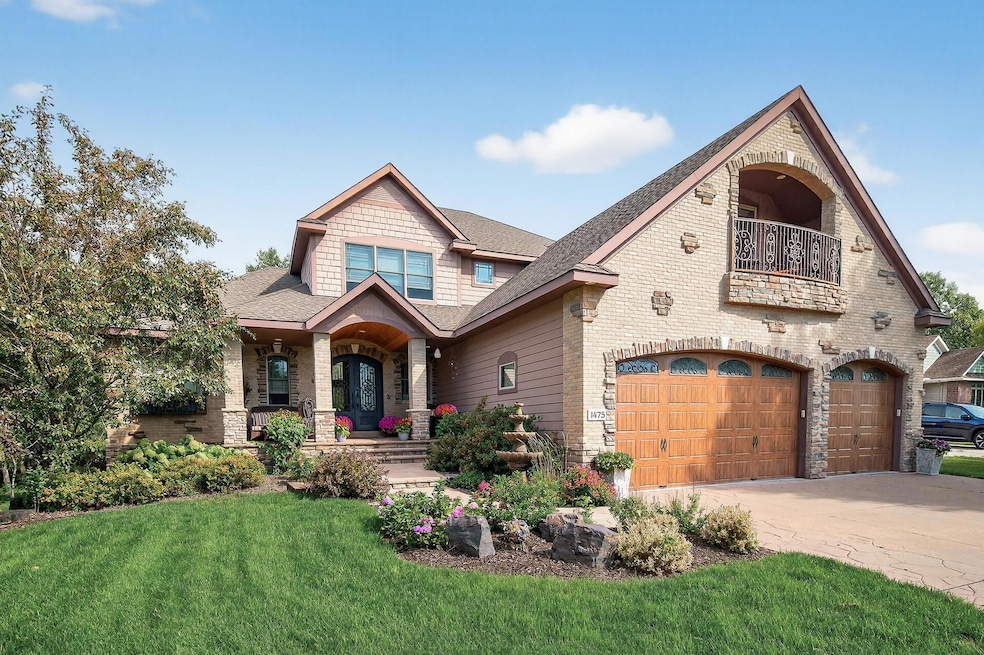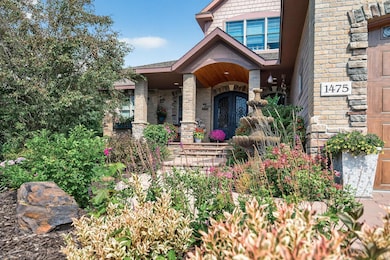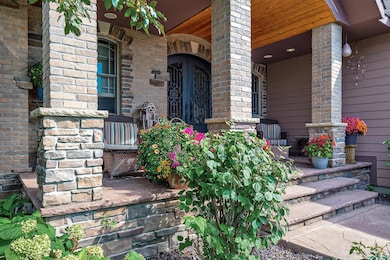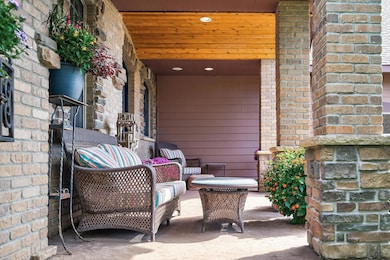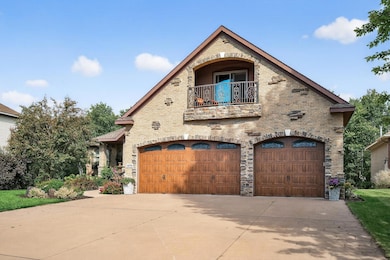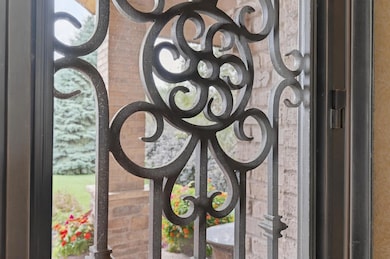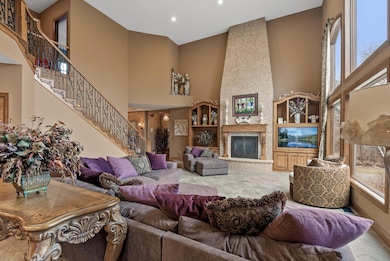1475 162nd Ave NW Andover, MN 55304
Estimated payment $7,456/month
Highlights
- Media Room
- 44,431 Sq Ft lot
- Main Floor Primary Bedroom
- Rum River Elementary School Rated A-
- Deck
- 2 Fireplaces
About This Home
Stunning Parent Homes custom built home set on a serene, 1-acre lot surrounded by lush trees, stunning landscaping and tranquil wetlands. This home has so many options in terms of livability--whether you are looking for single family, multi-generational, handicap accessible or luxury living this home checks all the boxes! Truly luxury at it's finest from the intricate details on the real wood (NO MDF here!) cabinets, fireplace and stairway to the custom sinks, toilets and charming chandeliers. You'll be captivated by the spacious and elegant layout, featuring a soaring two-story great room with floor-to-ceiling windows that flood the space with natural light. The stunning gourmet kitchen is equipped with beautiful granite, gourmet appliances, a spacious walk-in pantry, and warm wood flooring. The adjoining four-season porch offers a peaceful retreat where you can enjoy the beauty of the surrounding nature in any season.
Retreat to the luxurious owner’s suite with a custom glass tile floor, tray ceiling, private deck, and a spa-inspired ensuite, including the master closet designed with California Closets for maximum organization. Upstairs, you'll find two generously-sized bedrooms, each with tray-vault ceilings and en-suite bathrooms, which include custom tile work and walk-in showers. The bonus room, complete with a deck is the the perfect 5th bedroom or office or playroom. Also find on the main floor a dedicated office with upgraded granite countertops and a built-in work station.
The expansive lower level could be an ideal solution for multi-generational living and is fully handicap accessible. With it's light, bright massive wall of windows you would never even guess you were in a lower level. Entertaining is a dream with the beautiful wet bar area, complete with full-sized fridge. You'll also find an elevator, extra-large patio doors, wheelchair ramps, and an accessible shower and future theatre room. For year-round comfort, the home is equipped with geothermal in-floor heating, two tankless water heaters and beautifully upgraded Hardy Board siding. The air exchanger system ensures fresh, clean air throughout the entire home.
The oversized garage includes a wheelchair lift for additional accessibility, ensuring that this home is not only beautiful but functional for all!
Home Details
Home Type
- Single Family
Est. Annual Taxes
- $7,265
Year Built
- Built in 2009
Lot Details
- 1.02 Acre Lot
- Cul-De-Sac
- Many Trees
Parking
- 3 Car Attached Garage
Home Design
- Flex
Interior Spaces
- 2-Story Property
- Wet Bar
- Central Vacuum
- 2 Fireplaces
- Gas Fireplace
- Family Room
- Living Room
- Dining Room
- Media Room
- Home Office
- Sun or Florida Room
- Storage Room
- Finished Basement
- Walk-Out Basement
Kitchen
- Walk-In Pantry
- Built-In Oven
- Cooktop
- Microwave
- Dishwasher
- Disposal
Bedrooms and Bathrooms
- 5 Bedrooms
- Primary Bedroom on Main
Laundry
- Dryer
- Washer
Accessible Home Design
- Accessible Elevator Installed
- Roll-in Shower
- Wheelchair Ramps
Utilities
- Forced Air Heating and Cooling System
- Vented Exhaust Fan
- Gas Water Heater
- Water Softener is Owned
Additional Features
- Air Exchanger
- Deck
Community Details
- No Home Owners Association
- White Pine Wilderness Subdivision
- Property is near a preserve or public land
Listing and Financial Details
- Assessor Parcel Number 143224230021
Map
Home Values in the Area
Average Home Value in this Area
Tax History
| Year | Tax Paid | Tax Assessment Tax Assessment Total Assessment is a certain percentage of the fair market value that is determined by local assessors to be the total taxable value of land and additions on the property. | Land | Improvement |
|---|---|---|---|---|
| 2025 | $7,988 | $1,087,400 | $169,000 | $918,400 |
| 2024 | $7,988 | $1,040,500 | $141,700 | $898,800 |
| 2023 | $7,121 | $1,031,300 | $137,800 | $893,500 |
| 2022 | $7,396 | $1,030,400 | $121,700 | $908,700 |
| 2021 | $6,849 | $961,700 | $97,200 | $864,500 |
| 2020 | $10,053 | $905,100 | $88,400 | $816,700 |
| 2019 | $9,116 | $976,000 | $88,400 | $887,600 |
| 2018 | $9,157 | $892,600 | $0 | $0 |
| 2017 | $8,076 | $881,300 | $0 | $0 |
| 2016 | $8,416 | $796,600 | $0 | $0 |
| 2015 | $8,119 | $796,600 | $104,800 | $691,800 |
| 2014 | -- | $678,000 | $74,200 | $603,800 |
Property History
| Date | Event | Price | List to Sale | Price per Sq Ft |
|---|---|---|---|---|
| 09/30/2025 09/30/25 | For Sale | $1,299,900 | -- | $235 / Sq Ft |
Purchase History
| Date | Type | Sale Price | Title Company |
|---|---|---|---|
| Interfamily Deed Transfer | -- | Ancona Title & Escrow | |
| Warranty Deed | $1,074,004 | -- |
Mortgage History
| Date | Status | Loan Amount | Loan Type |
|---|---|---|---|
| Open | $548,250 | New Conventional | |
| Closed | $417,000 | New Conventional |
Source: NorthstarMLS
MLS Number: 6797288
APN: 14-32-24-23-0021
- 16355 Wintergreen St NW
- 1045 162nd Ln NW
- 16191 Unity St NW
- 15981 Vale St NW
- 1024 159th Ln NW
- 15620 Eagle St NW
- 1877 156th Ln NW
- 15988 Quinn St NW
- 1684 155th Ave NW
- 1769 155th Ave NW
- 15725 Sycamore St NW
- 15551 Vale St NW
- 15932 Olive St NW
- 00000 153rd Ln NW
- 0000 153rd Ln NW
- 1438 154th Ln NW
- 16887 Partridge St NW
- 000 168th Ln
- 0000 168th Ln NW
- 15832 Uplander St NW
- 1149 167th Ave NW
- 1753 156th Ln NW
- 2046 149th Ave NW
- 14371 Raven St NW
- 2521 138th Ave NW
- 1427 190th Ave NW Unit E
- 1427 190th Ave NW Unit A
- 1411 190th Ave NW Unit A
- 845 Bunker Lake Blvd
- 1280 185th Ave NE
- 14221 Inca St NW
- 3393 Northdale Blvd NW
- 19025 Baltimore St NE
- 12272 Quinn St NW
- 12196 Killdeer St NW
- 12155 Quinn St NW
- 1770 121st Ave NW
- 370 125th Ave NE
- 2710 9th Ln
- 2625 9th Ln
