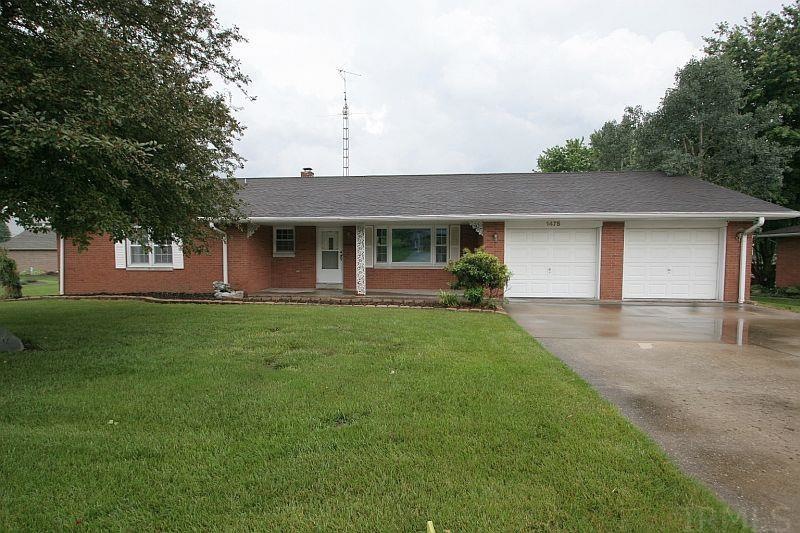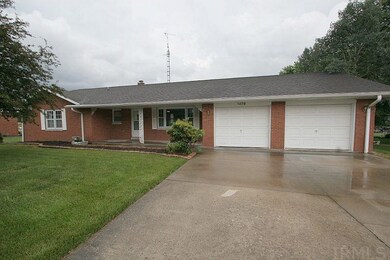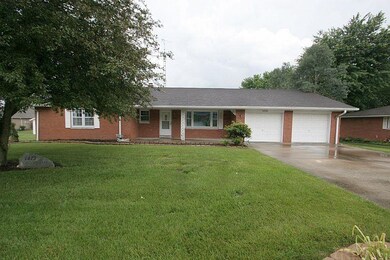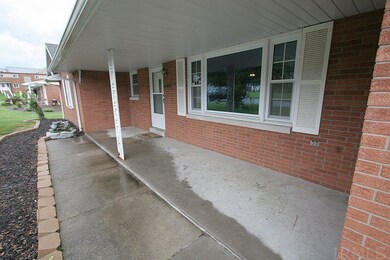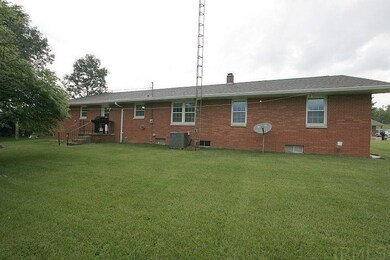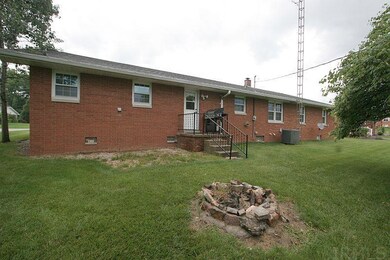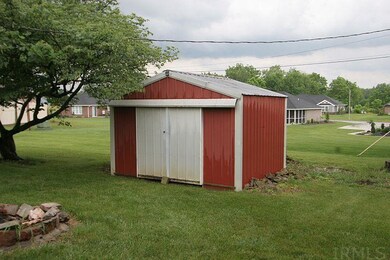
1475 Gregory Ln Jasper, IN 47546
Highlights
- Ranch Style House
- Covered patio or porch
- Eat-In Kitchen
- Jasper High School Rated A-
- 2 Car Attached Garage
- Built-in Bookshelves
About This Home
As of August 2022Situated on a .34 acre lot on Jasper's West side is this 1794 sq. ft. brick ranch style home. Features include 3 bedrooms, 2 full bathrooms, a mostly unfinished basement, and a 2 car attached garage. The master bedroom is spacious and would allow for a king size bed if desired. The kitchen is gigantic and offers a rear door to the back yard. There is also a massive laundry room just off of the kitchen. There are 2 exit doors into the garage from the kitchen and laundry room both. The living room, formal dining, hall and all 3 bedrooms offer new luxury vinyl plank flooring and new base boards. The basement is mostly unfinished but does have a finished office room. This home also has replacement windows and updated electrical plugs and switches only. A new water heater was installed in 2021. There is a walk-up attic for additional storage. A bonus is the nice front porch and handy location. The Seller is selling this home "as is"
Last Agent to Sell the Property
SELL4FREE-WELSH REALTY CORPORATION Listed on: 06/16/2022
Home Details
Home Type
- Single Family
Est. Annual Taxes
- $1,760
Year Built
- Built in 1970
Lot Details
- 0.34 Acre Lot
- Landscaped
- Level Lot
Parking
- 2 Car Attached Garage
- Garage Door Opener
- Driveway
- Off-Street Parking
Home Design
- Ranch Style House
- Brick Exterior Construction
- Asphalt Roof
Interior Spaces
- Built-in Bookshelves
- Chair Railings
- Ceiling Fan
- Pocket Doors
- Walkup Attic
Kitchen
- Eat-In Kitchen
- Laminate Countertops
- Disposal
Flooring
- Laminate
- Vinyl
Bedrooms and Bathrooms
- 3 Bedrooms
- Walk-In Closet
- 2 Full Bathrooms
- Separate Shower
Laundry
- Laundry on main level
- Washer and Electric Dryer Hookup
Partially Finished Basement
- Block Basement Construction
- Crawl Space
Schools
- Jasper Elementary School
- Greater Jasper Cons Schools Middle School
- Greater Jasper Cons Schools High School
Utilities
- Forced Air Heating and Cooling System
- Heating System Uses Gas
Additional Features
- Covered patio or porch
- Suburban Location
Listing and Financial Details
- Assessor Parcel Number 19-06-27-303-303.000-002
Ownership History
Purchase Details
Purchase Details
Home Financials for this Owner
Home Financials are based on the most recent Mortgage that was taken out on this home.Purchase Details
Home Financials for this Owner
Home Financials are based on the most recent Mortgage that was taken out on this home.Similar Homes in Jasper, IN
Home Values in the Area
Average Home Value in this Area
Purchase History
| Date | Type | Sale Price | Title Company |
|---|---|---|---|
| Deed | $7,000 | Fritch Law Office, Pc | |
| Deed | $230,000 | -- | |
| Executors Deed | $154,000 | None Available |
Mortgage History
| Date | Status | Loan Amount | Loan Type |
|---|---|---|---|
| Previous Owner | $151,210 | FHA |
Property History
| Date | Event | Price | Change | Sq Ft Price |
|---|---|---|---|---|
| 08/19/2022 08/19/22 | Sold | $230,000 | +4.6% | $121 / Sq Ft |
| 07/12/2022 07/12/22 | Pending | -- | -- | -- |
| 07/07/2022 07/07/22 | For Sale | $219,900 | 0.0% | $115 / Sq Ft |
| 06/21/2022 06/21/22 | Pending | -- | -- | -- |
| 06/16/2022 06/16/22 | For Sale | $219,900 | +42.8% | $115 / Sq Ft |
| 12/21/2017 12/21/17 | Sold | $154,000 | +2.7% | $86 / Sq Ft |
| 11/16/2017 11/16/17 | Pending | -- | -- | -- |
| 10/12/2017 10/12/17 | For Sale | $149,900 | -- | $84 / Sq Ft |
Tax History Compared to Growth
Tax History
| Year | Tax Paid | Tax Assessment Tax Assessment Total Assessment is a certain percentage of the fair market value that is determined by local assessors to be the total taxable value of land and additions on the property. | Land | Improvement |
|---|---|---|---|---|
| 2024 | $2,650 | $260,400 | $30,600 | $229,800 |
| 2023 | $2,636 | $258,700 | $30,600 | $228,100 |
| 2022 | $2,028 | $199,300 | $19,500 | $179,800 |
| 2021 | $1,759 | $172,700 | $18,600 | $154,100 |
| 2020 | $1,688 | $165,700 | $18,000 | $147,700 |
| 2019 | $1,608 | $157,300 | $18,000 | $139,300 |
| 2018 | $1,446 | $140,900 | $18,000 | $122,900 |
| 2017 | $1,110 | $134,100 | $16,300 | $117,800 |
| 2016 | $1,096 | $133,100 | $16,300 | $116,800 |
| 2014 | $1,166 | $142,500 | $16,300 | $126,200 |
Agents Affiliated with this Home
-
Marcia Schnell

Seller's Agent in 2022
Marcia Schnell
SELL4FREE-WELSH REALTY CORPORATION
(812) 631-3147
229 Total Sales
-
Yvonne Meyer
Y
Buyer's Agent in 2022
Yvonne Meyer
American Dream Mauntel Realty
(812) 309-0450
59 Total Sales
Map
Source: Indiana Regional MLS
MLS Number: 202224119
APN: 19-06-27-303-303.000-002
- 1437 W State Road 56
- 13 Rolling Ridge Ct
- 0 Saint Charles St
- 39 Hannah Ln
- 0 Saint Charles (Tract 2) St
- 0 Saint Charles (Tract 1) St
- 394 Saint Charles St
- 1365 W 15th St
- 1153 W 13th St
- 1756 W State Road 56
- 1778 Scarlet Oak Dr
- 1643 W 1st St
- 165 Robin Ct
- 1140 Carlisle Dr
- 177 Ashbury Ct
- 479 S Carroll St
- 0 St Charles St Unit 202507916
- 829 W 10th St
- 813 Dorbett St
- 464 S Kluemper Rd
