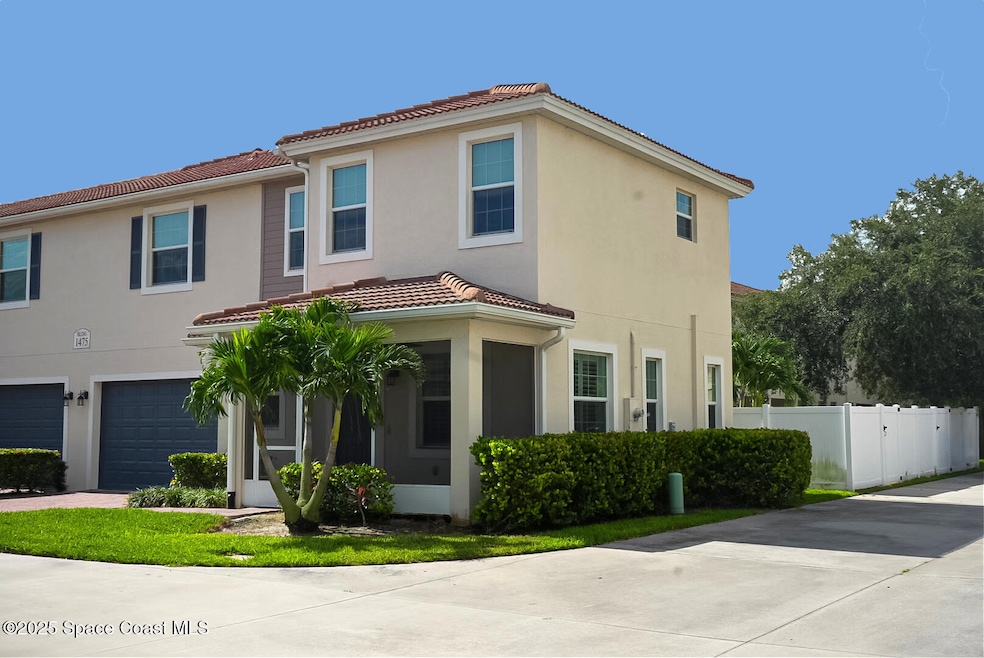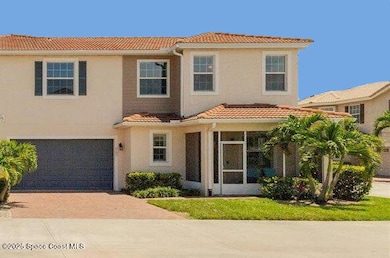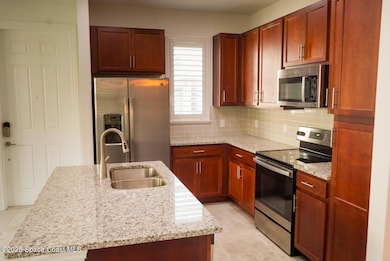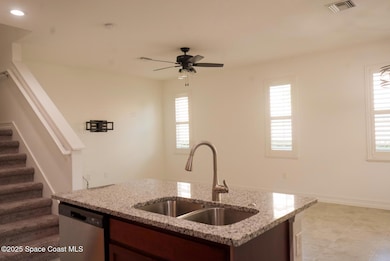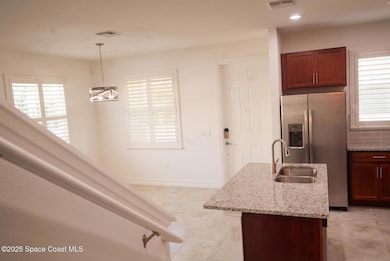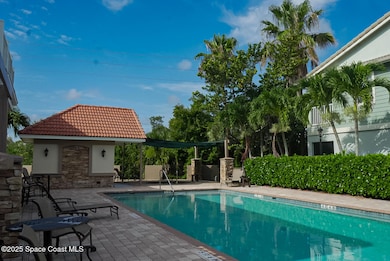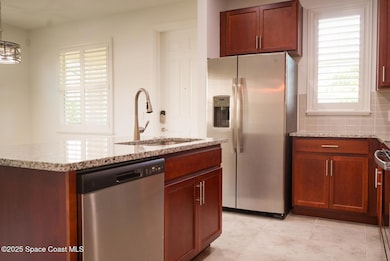1475 Isabella Dr Unit 101 Melbourne, FL 32935
Highlights
- Fitness Center
- Gated Community
- Traditional Architecture
- Heated Spa
- Clubhouse
- Sauna
About This Home
Gated, resort style living just 5 miles from the beach! This stunning, townhome includes a 2 car garage, impact windows and doors, plantation shutters, tile flooring on the first level, soaring high ceilings with a gorgeous kitchen featuring 42'' wood cabinetry, granite countertops, stainless steel appliances, and a laundry room. It is an end unit providing lots of natural light. Community amenities include: resort-style pool, sauna, hot tub, fitness center, clubhouse with kitchen, billiards room and a playground for the kids. Rent includes water, sewer, landscaping with irrigation, basic cable, TV, high-speed internet, & trash removal, and pest control reducing your monthly expenses!
Townhouse Details
Home Type
- Townhome
Est. Annual Taxes
- $4,792
Year Built
- Built in 2021
Lot Details
- 3,049 Sq Ft Lot
- Property fronts a private road
- North Facing Home
Parking
- 2 Car Garage
- Garage Door Opener
- Additional Parking
- Off-Street Parking
- Assigned Parking
Home Design
- Traditional Architecture
- Asphalt
Interior Spaces
- 1,546 Sq Ft Home
- 2-Story Property
- Ceiling Fan
- Screened Porch
Kitchen
- Eat-In Kitchen
- Electric Range
- Microwave
- ENERGY STAR Qualified Refrigerator
- ENERGY STAR Qualified Dishwasher
- Kitchen Island
- Disposal
Bedrooms and Bathrooms
- 3 Bedrooms
- Walk-In Closet
- Shower Only
Laundry
- Laundry on upper level
- ENERGY STAR Qualified Dryer
- Stacked Washer and Dryer
- ENERGY STAR Qualified Washer
Home Security
- Security Gate
- Smart Thermostat
Pool
- Heated Spa
- In Ground Spa
Schools
- Croton Elementary School
- Johnson Middle School
- Eau Gallie High School
Utilities
- Central Heating and Cooling System
- Underground Utilities
- ENERGY STAR Qualified Water Heater
- Cable TV Available
Listing and Financial Details
- Security Deposit $2,500
- Property Available on 7/19/25
- Tenant pays for electricity
- The owner pays for association fees, cable TV, pest control, sewer, taxes, trash collection, water
- Rent includes cable TV, internet, sewer, water, trash collection
- $50 Application Fee
- Assessor Parcel Number 27-37-17-54-00015.0-0001.00
Community Details
Overview
- Property has a Home Owners Association
- Association fees include cable TV, internet, ground maintenance, pest control, sewer, trash, water
- Riverwalk Of Melbourne Subdivision
- Maintained Community
Amenities
- Sauna
- Clubhouse
Recreation
- Community Playground
- Fitness Center
- Community Pool
- Community Spa
Pet Policy
- Pet Deposit $300
- 2 Pets Allowed
- Dogs Allowed
- Breed Restrictions
Security
- Gated Community
- Fire and Smoke Detector
Map
Source: Space Coast MLS (Space Coast Association of REALTORS®)
MLS Number: 1050875
APN: 27-37-17-54-00015.0-0001.00
- 1375 Isabella Dr Unit 108
- 1375 Isabella Dr Unit 107
- 1480 Isabella Dr Unit 103
- 1390 Isabella Dr Unit 106
- 1400 Isabella Dr Unit 101
- 1515 Seneca Dr
- 1963 Tyler Ave
- 1809 Jackson Ave
- 1678 Muldrew Ave
- 1523 White Cap Way
- 155 Carolina Ave
- 1674 Tynan Ave
- 1156 Wilson St
- 2121 Colony Dr
- 2100 Leewood Blvd
- 113 Hibiscus St
- 2121 Cindy Cir
- 2180 Lakeview Dr
- 250 San Juan Cir Unit 250
- 1938 Madison Ave
- 1470 Isabella Dr Unit 105
- 1460 Isabella Dr Unit 106
- 1420 Isabella Dr
- 1257 Garfield St
- 212 Gainey Ln
- 1285 Wilson St
- 1159 Heather Glen Cir
- 1539 Huff Ct
- 1171 Croton Rd
- 1692 Aurora Rd
- 1350 Westover St Unit 103
- 2188 Leewood Blvd
- 176 San Juan Cir Unit 176
- 281 San Juan Cir
- 165 San Juan Cir
- 292 San Juan Cir
- 2125 Smathers Cir S
- 1380 Windchime Ln
- 2005 Carlton Dr Unit 3
- 2005 Carlton Dr Unit 6
