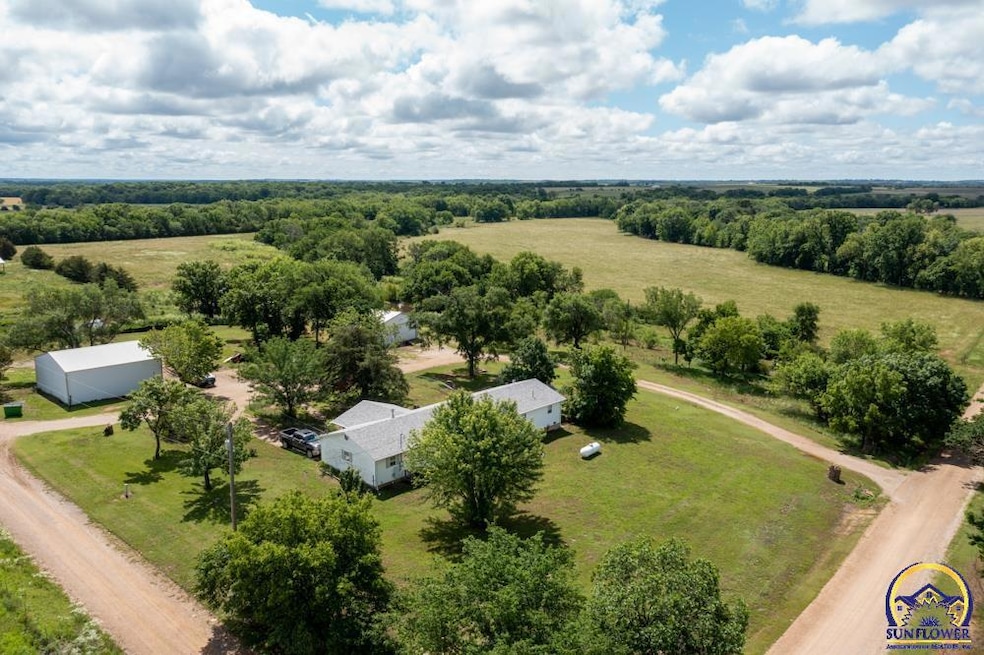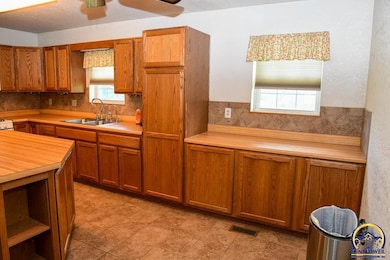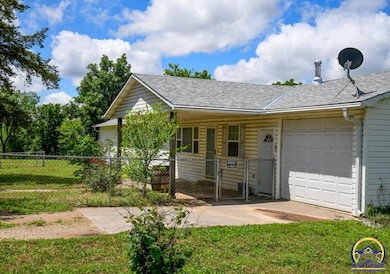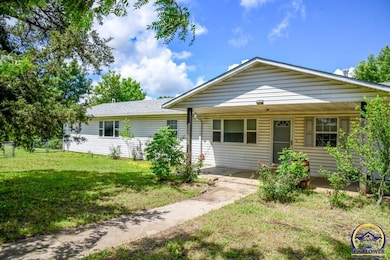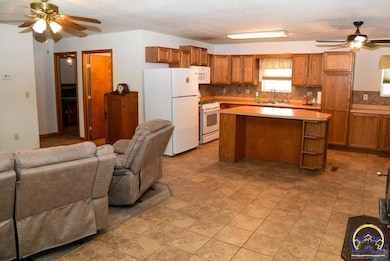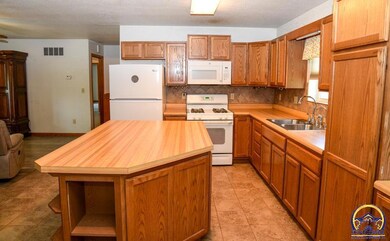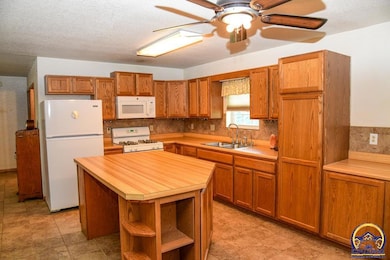
1476 100th St Eureka, KS 67045
Highlights
- Ranch Style House
- No HOA
- Fireplace
- Corner Lot
- Covered patio or porch
- 1 Car Attached Garage
About This Home
As of July 2025Located just southeast of Eureka, Kansas sits this quaint 3-bedroom 2 full bathroom ranch style residence that holds 1,820 sq. ft. of finished living space with prime outside space on +/-5.95 surveyed acres. If you are looking to get to the country on a manageable property with a peaceful setting, this is it! From being born on the farm and raised, to tearing down the original farmhouse and building the new ranch style home in 2002 and outbuildings, the Seller knows every inch of the property inside and out and will be great to have the knowledge of the property when transferring ownership. The home provides nice sized bedrooms with 2 full bathrooms and endless living space. The kitchen flows nicely to the dining and living room. A wood burning fireplace provides supplemental heat to the home. The kitchen has endless cabinet and countertop space and updated appliances. There is a 1 car garage just off of the kitchen. There are 2 rural water meters that are on the property and transfer. Evergy is the electric provider with SCK Co-Op as the propane provider. The home is on a lagoon system which sits to the south of the residence. Outside, the main shop of 30’ x 30’ is the place to be! With full concrete floors, 2 overhead doors with opener, the space has endless potential. The shop is separately metered from the residence for an ideal setup to run a business etc. The equipment barn to the north of the shop is 32’ x 32’ in size and provides ideal equipment, hay, 5th wheel camper and more. There is a small livestock barn within a fenced pen area perfect for 4-H animals. There are 2 ponds on the property as well.
Last Agent to Sell the Property
Midwest Land Group License #SP00234758 Listed on: 06/16/2025

Home Details
Home Type
- Single Family
Est. Annual Taxes
- $1,896
Year Built
- Built in 2002
Lot Details
- Corner Lot
Parking
- 1 Car Attached Garage
Home Design
- Ranch Style House
- Composition Roof
- Stick Built Home
Interior Spaces
- 1,820 Sq Ft Home
- Fireplace
- Basement
- Crawl Space
- Laundry Room
Bedrooms and Bathrooms
- 3 Bedrooms
- 2 Full Bathrooms
Outdoor Features
- Covered patio or porch
- Storm Cellar or Shelter
Schools
- Eureka Middle School
- Eureka High School
Utilities
- Rural Water
- Gas Water Heater
- Lagoon System
Community Details
- No Home Owners Association
Listing and Financial Details
- Assessor Parcel Number R6634
Ownership History
Purchase Details
Similar Homes in Eureka, KS
Home Values in the Area
Average Home Value in this Area
Purchase History
| Date | Type | Sale Price | Title Company |
|---|---|---|---|
| Warranty Deed | -- | -- |
Mortgage History
| Date | Status | Loan Amount | Loan Type |
|---|---|---|---|
| Closed | $27,500 | Credit Line Revolving |
Property History
| Date | Event | Price | Change | Sq Ft Price |
|---|---|---|---|---|
| 07/18/2025 07/18/25 | Sold | -- | -- | -- |
| 06/25/2025 06/25/25 | Pending | -- | -- | -- |
| 06/16/2025 06/16/25 | For Sale | $237,360 | -8.2% | $130 / Sq Ft |
| 10/18/2024 10/18/24 | Sold | -- | -- | -- |
| 09/12/2024 09/12/24 | Pending | -- | -- | -- |
| 09/11/2024 09/11/24 | For Sale | $258,608 | -- | $249 / Sq Ft |
Tax History Compared to Growth
Tax History
| Year | Tax Paid | Tax Assessment Tax Assessment Total Assessment is a certain percentage of the fair market value that is determined by local assessors to be the total taxable value of land and additions on the property. | Land | Improvement |
|---|---|---|---|---|
| 2024 | $2,691 | $18,489 | $4,108 | $14,381 |
| 2023 | $2,691 | $17,774 | $4,159 | $13,615 |
| 2022 | $2,691 | $16,787 | $4,073 | $12,714 |
| 2021 | -- | $16,074 | $3,962 | $12,112 |
| 2020 | $773 | $16,238 | $3,884 | $12,354 |
| 2019 | $773 | $16,369 | $3,738 | $12,631 |
| 2018 | -- | -- | $4,398 | $12,602 |
| 2017 | -- | -- | $4,092 | $13,342 |
| 2016 | -- | -- | $3,798 | $13,827 |
| 2015 | -- | -- | $3,460 | $13,596 |
| 2014 | -- | -- | $3,150 | $13,468 |
Agents Affiliated with this Home
-
Brenda Doudican

Seller's Agent in 2025
Brenda Doudican
Midwest Land Group
(620) 794-8075
141 Total Sales
Map
Source: Sunflower Association of REALTORS®
MLS Number: 239900
APN: 267-36-0-00-00-002.00-0
