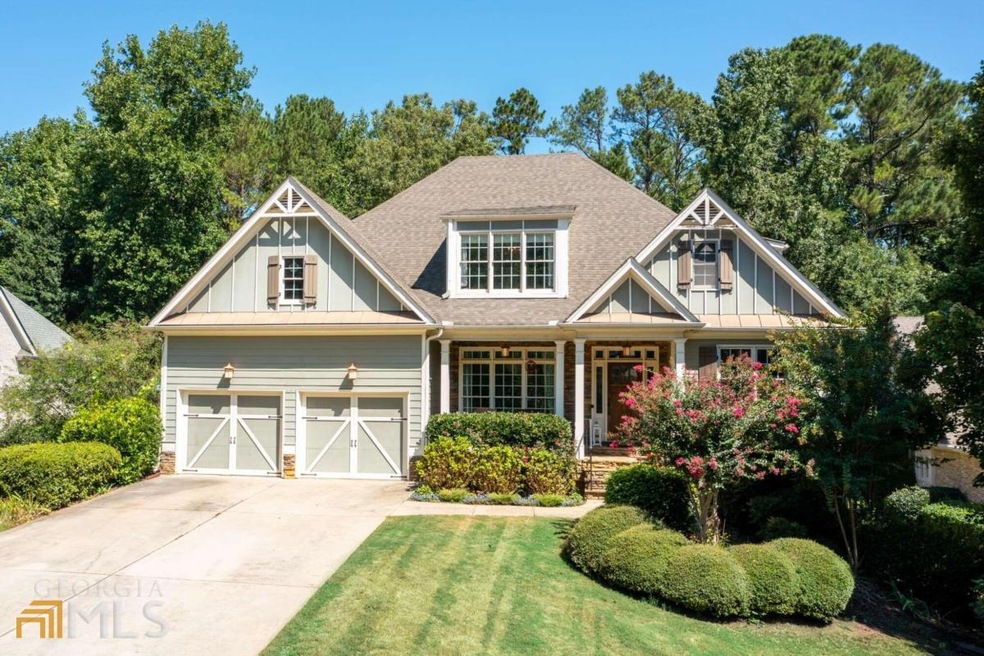Hillgrove Beauty! Oh So Close to Marietta Square! We back up to the Park & now we have BRAND New walking sidewalks to the park! This custom-built open floor plan is packed & built to impress! Gorgeous trimmings, molding, columns, gleaming hardwood floors, barn doors, open shelves, and oh so much natural sunlight! Different parts of this home contains coffered and soaring ceilings. This Gourmet Chef's Kitchen is ready to entertain, with tons of cabinets, granite countertops with plenty of room to spread out, and an open view to the family room and the park! Lovely and convenient half bathroom on main level. Lavish master suite allows you to relax with your on-Spa Bath, huge walk-in closet, and neutral colors that will match anything (located on the main level)! Upstairs is a kid's dream! Three bedrooms, three full bathrooms, walk in closets, open landing/loft area perfect for a TV/Gaming/Dance/Study Space! FULL basement ready for you to design it the way you want it! Backyard is LIKE OH MY! Leveled, Private, zip line, and backs up to the woods/park. Now, huge bonus, walking trails going in now to take you straight to the park! *The square footage is based on a survey from the sellers. It is 5840 square footage of air conditioned space including finished and unfinished sides of the basement. Not including the garage.

