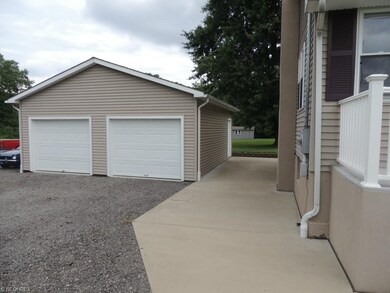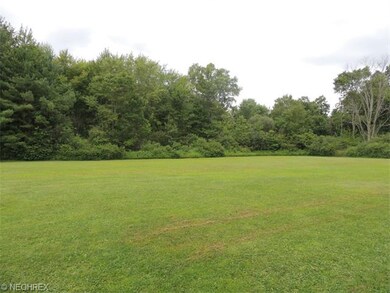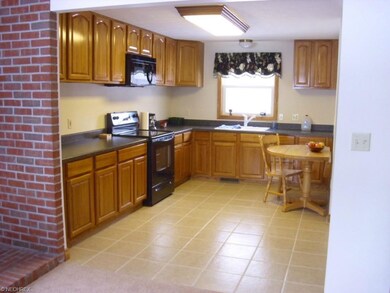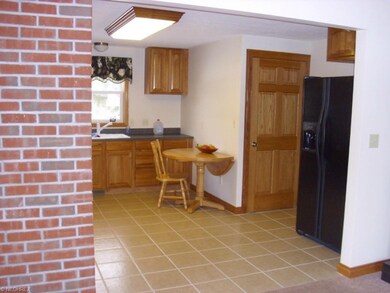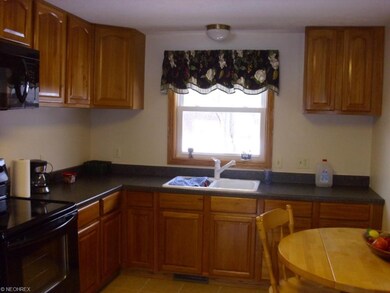
1476 Calla Rd W Youngstown, OH 44514
Estimated Value: $208,967 - $296,000
Highlights
- Spa
- View of Trees or Woods
- Patio
- South Range Elementary School Rated A-
- 2 Car Detached Garage
- Central Air
About This Home
As of June 2015Dead End Street very private with 2 acres. features 3 bedrooms 1 full bath, oversized remodeled kitchen. Family media room on lower level, Hot tub room on lower level and hot tub stays! 2 car detached garage featured steel beam for lifting motors or transmission, highly insulated and has a separate furnace. Tons of parking in the extra wide drive with bonus parking area. New windows, doors, furnace, AC, all new insulation, and new septic system. Water filtration system stays!
Last Agent to Sell the Property
Howard Hanna License #2004018060 Listed on: 07/23/2014

Last Buyer's Agent
Sher Wenowitz
Deleted Agent License #2002003403
Home Details
Home Type
- Single Family
Est. Annual Taxes
- $1,775
Year Built
- Built in 1962
Lot Details
- 1.81 Acre Lot
- Lot Dimensions are 281x280
- Street terminates at a dead end
- Unpaved Streets
Home Design
- Asphalt Roof
- Vinyl Construction Material
Interior Spaces
- 2,000 Sq Ft Home
- 1-Story Property
- Views of Woods
- Fire and Smoke Detector
Kitchen
- Built-In Oven
- Range
- Microwave
- Disposal
Bedrooms and Bathrooms
- 3 Bedrooms
- 1 Full Bathroom
Laundry
- Dryer
- Washer
Partially Finished Basement
- Basement Fills Entire Space Under The House
- Sump Pump
Parking
- 2 Car Detached Garage
- Heated Garage
- Garage Drain
- Garage Door Opener
Outdoor Features
- Spa
- Patio
Utilities
- Central Air
- Heat Pump System
- Well
- Water Softener
- Septic Tank
Community Details
- Township/Beaver Sec 03 Community
Listing and Financial Details
- Assessor Parcel Number 05-069-0-006.00-0
Ownership History
Purchase Details
Home Financials for this Owner
Home Financials are based on the most recent Mortgage that was taken out on this home.Purchase Details
Purchase Details
Similar Homes in Youngstown, OH
Home Values in the Area
Average Home Value in this Area
Purchase History
| Date | Buyer | Sale Price | Title Company |
|---|---|---|---|
| Keeble David J | $143,000 | Attorney | |
| Baird Ted | $150,000 | Attorney | |
| Garrett Esther | -- | -- |
Mortgage History
| Date | Status | Borrower | Loan Amount |
|---|---|---|---|
| Open | Keeble David J | $127,800 | |
| Closed | Keeble David J | $137,464 |
Property History
| Date | Event | Price | Change | Sq Ft Price |
|---|---|---|---|---|
| 06/02/2015 06/02/15 | Sold | $143,000 | -13.3% | $72 / Sq Ft |
| 05/29/2015 05/29/15 | Pending | -- | -- | -- |
| 07/23/2014 07/23/14 | For Sale | $164,900 | -- | $82 / Sq Ft |
Tax History Compared to Growth
Tax History
| Year | Tax Paid | Tax Assessment Tax Assessment Total Assessment is a certain percentage of the fair market value that is determined by local assessors to be the total taxable value of land and additions on the property. | Land | Improvement |
|---|---|---|---|---|
| 2024 | $2,398 | $49,360 | $9,470 | $39,890 |
| 2023 | $2,406 | $49,360 | $9,470 | $39,890 |
| 2022 | $2,322 | $41,380 | $8,720 | $32,660 |
| 2021 | $2,350 | $41,380 | $8,720 | $32,660 |
| 2020 | $2,360 | $41,380 | $8,720 | $32,660 |
| 2019 | $2,108 | $35,940 | $8,720 | $27,220 |
| 2018 | $2,080 | $35,940 | $8,720 | $27,220 |
| 2017 | $1,940 | $35,940 | $8,720 | $27,220 |
| 2016 | $1,803 | $30,360 | $8,360 | $22,000 |
| 2015 | $1,770 | $30,360 | $8,360 | $22,000 |
| 2014 | $1,790 | $30,360 | $8,360 | $22,000 |
| 2013 | $1,775 | $30,360 | $8,360 | $22,000 |
Agents Affiliated with this Home
-
Susan Morgione

Seller's Agent in 2015
Susan Morgione
Howard Hanna
(330) 518-1532
211 Total Sales
-

Buyer's Agent in 2015
Sher Wenowitz
Deleted Agent
Map
Source: MLS Now
MLS Number: 3639274
APN: 05-069-0-006.00-0
- 355 Calla Rd W
- 1486 Lake Front Blvd
- 1484 Lake Front Blvd
- 1482 Lake Front Blvd
- 0 Market St Unit 5086675
- 1 W Calla Rd
- 9264 Sharrott Rd Unit 104
- 9264 Sharrott Rd Unit 1002
- 9264 Sharrott Rd Unit 203
- 9144 Sharrott Rd
- Lot 43 Berklee Dr
- Lot 44 Berklee Dr
- Lot 36 Berklee Dr
- Lot 37 Berklee Dr
- 9278 Woodworth Rd Unit 1801
- 8570 Glenwood Ave Unit 1
- 8568 Glenwood Ave Unit 2
- 447 W Middletown Rd
- 9111 Woodworth Rd
- 505 Garver Dr
- 1476 Calla Rd W
- 1101 Calla Rd W
- 1123 Calla Rd W
- 1221 Calla Rd W
- 1190 Calla Rd W
- 1161 W Calla Rd
- 1168 Calla Rd W
- 1248 Lake Front Blvd
- 1242 Lake Front Blvd
- 1254 Lake Front Blvd
- 1260 Lake Front Blvd
- 1238 Lake Front Blvd
- 1234 Lake Front Blvd
- 1266 Lake Front Blvd
- 1230 Lake Front Blvd
- 1226 Lake Front Blvd
- 1268 Lake Front Blvd
- 1239 Lake Front Blvd
- 1259 Lake Front Blvd
- 1222 Lake Front Blvd

