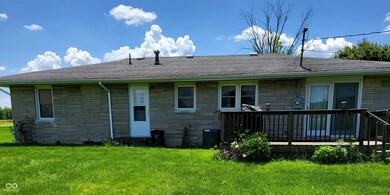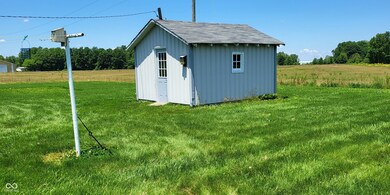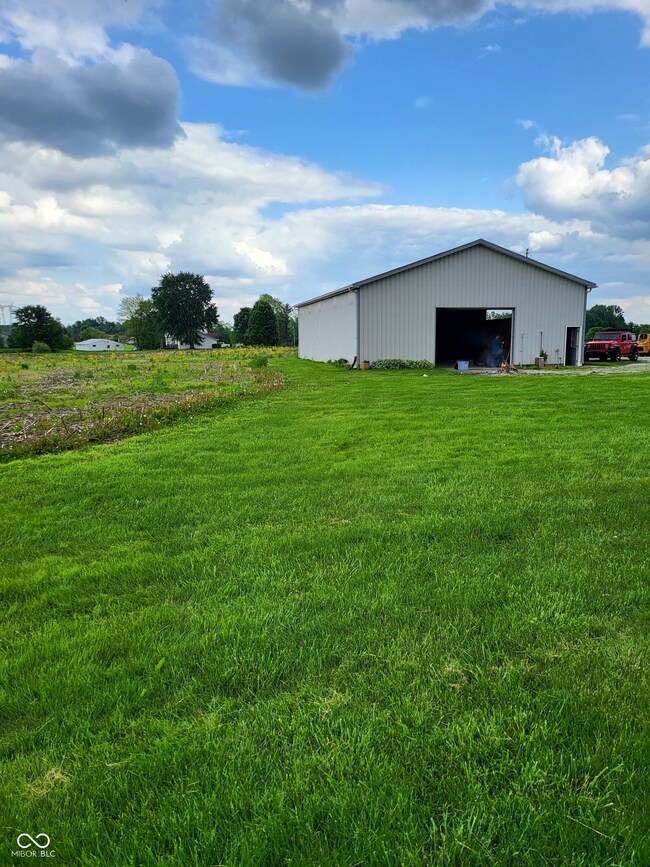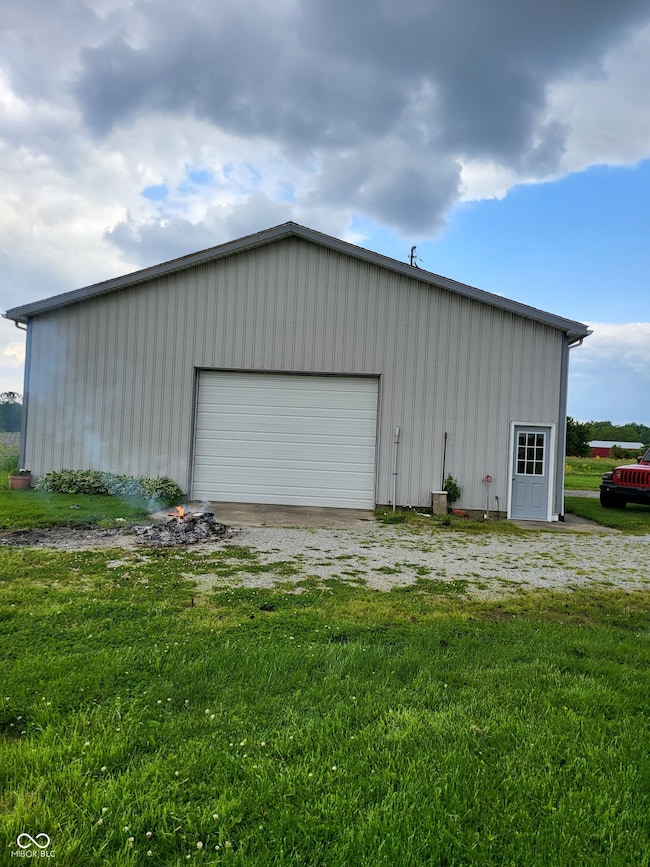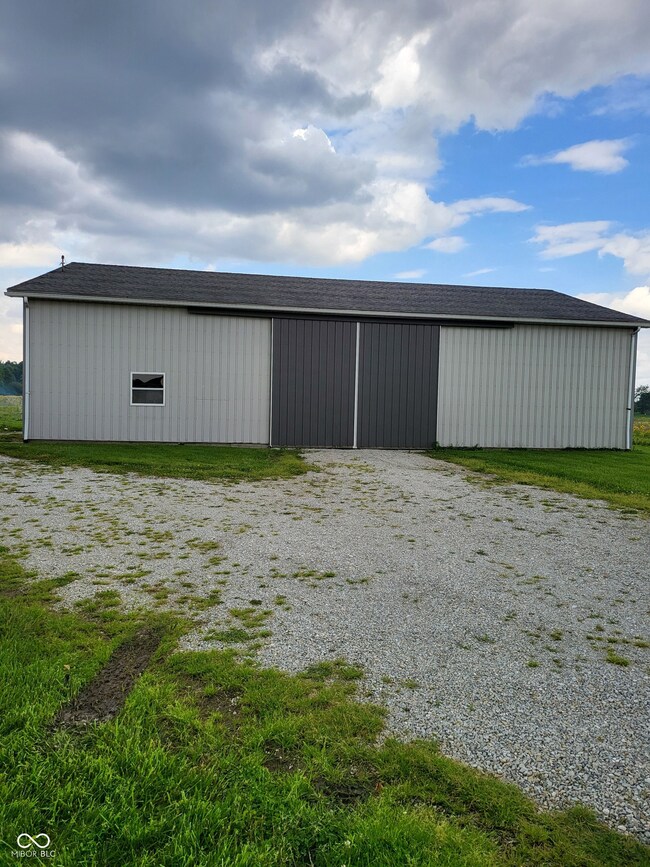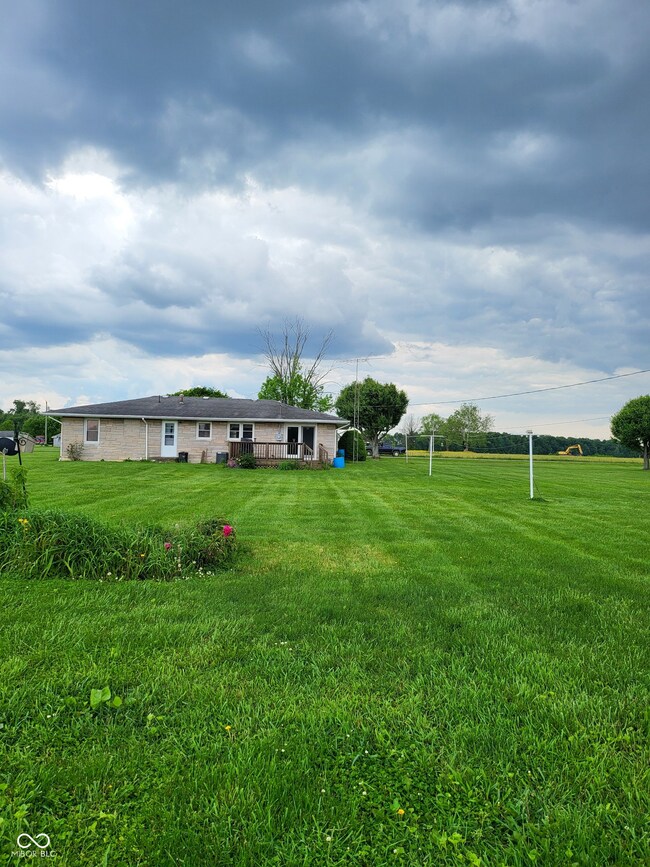
1476 E Main St Westport, IN 47283
Highlights
- Deck
- Wood Flooring
- No HOA
- Ranch Style House
- Pole Barn
- Covered patio or porch
About This Home
As of August 2024If you're looking for a home in the country on an acre of land, this is your opportunity. This Bedford stone home sits just outside of Westport on Main St. It has 3 bedrooms, 1 bathroom, living room, kitchen, utility/laundry room, dining room and family room with a gas log fireplace. The home has a covered front porch and a deck outside of the patio doors in the dining room. All appliances remain and range from 1-3 years old. This includes the washer and dryer. The HVAC and water heater are appr. 2 years old. There is a 12X14 shed on the property. A survey has been done to include the 40X60X12 barn that sits on parcel 16-17-06-000-001.000-013 with the home. There will be a new legal description when the paperwork is finalized, and the taxes will also change. One side of the barn has a concrete floor and a garage door, that was being used as a 2-car garage. The barn also has a room used as an office. There is ample space to store all of your recreational toys, lawn mowers, or a workshop. The property is a haven for bluebirds and the day I was there I saw bluebirds in almost every birdhouse. A home inspection has been done on the home and most of the findings have been addressed. The inspection and receipts of work completed will be provided for serious buyers. Allow 36 hours for seller's response on all offers. Update-The addition of the barn now makes for a total of 1.397 acres. New legal description is forthcoming.
Last Agent to Sell the Property
Exodus Realty Brokerage Email: cindy@exodusrealtygreensburg.com License #RB14024710 Listed on: 06/27/2024
Home Details
Home Type
- Single Family
Est. Annual Taxes
- $770
Year Built
- Built in 1959 | Remodeled
Lot Details
- 0.9 Acre Lot
- Rural Setting
- Additional Parcels
Parking
- 2 Car Detached Garage
Home Design
- Ranch Style House
- Stone
Interior Spaces
- 1,372 Sq Ft Home
- Paddle Fans
- Fireplace Features Blower Fan
- Gas Log Fireplace
- Vinyl Clad Windows
- Family Room with Fireplace
- Combination Kitchen and Dining Room
- Utility Room
- Wood Flooring
- Crawl Space
- Attic Access Panel
Kitchen
- Galley Kitchen
- Gas Oven
- Built-In Microwave
Bedrooms and Bathrooms
- 3 Bedrooms
- 1 Full Bathroom
Laundry
- Laundry Room
- Dryer
- Washer
Outdoor Features
- Deck
- Covered patio or porch
- Pole Barn
- Shed
- Storage Shed
Schools
- South Decatur Elementary School
- South Decatur Jr-Sr High School
Utilities
- Heating System Uses Gas
- Gas Water Heater
Community Details
- No Home Owners Association
Listing and Financial Details
- Tax Lot 16-17-06-000-003.000-013
- Assessor Parcel Number 161706000003000013
- Seller Concessions Offered
Ownership History
Purchase Details
Home Financials for this Owner
Home Financials are based on the most recent Mortgage that was taken out on this home.Similar Home in Westport, IN
Home Values in the Area
Average Home Value in this Area
Purchase History
| Date | Type | Sale Price | Title Company |
|---|---|---|---|
| Personal Reps Deed | -- | None Listed On Document |
Mortgage History
| Date | Status | Loan Amount | Loan Type |
|---|---|---|---|
| Open | $8,487 | New Conventional | |
| Open | $238,107 | FHA |
Property History
| Date | Event | Price | Change | Sq Ft Price |
|---|---|---|---|---|
| 08/16/2024 08/16/24 | Sold | $242,500 | 0.0% | $177 / Sq Ft |
| 07/08/2024 07/08/24 | Price Changed | $242,500 | +5.0% | $177 / Sq Ft |
| 07/04/2024 07/04/24 | Pending | -- | -- | -- |
| 07/02/2024 07/02/24 | For Sale | $231,000 | 0.0% | $168 / Sq Ft |
| 06/29/2024 06/29/24 | Price Changed | $231,000 | +0.4% | $168 / Sq Ft |
| 06/28/2024 06/28/24 | For Sale | $230,000 | -- | $168 / Sq Ft |
| 06/27/2024 06/27/24 | Pending | -- | -- | -- |
Tax History Compared to Growth
Tax History
| Year | Tax Paid | Tax Assessment Tax Assessment Total Assessment is a certain percentage of the fair market value that is determined by local assessors to be the total taxable value of land and additions on the property. | Land | Improvement |
|---|---|---|---|---|
| 2024 | $802 | $163,100 | $25,200 | $137,900 |
| 2023 | $770 | $151,800 | $25,200 | $126,600 |
| 2022 | $756 | $139,400 | $25,200 | $114,200 |
| 2021 | $750 | $117,700 | $25,200 | $92,500 |
| 2020 | $520 | $101,300 | $23,800 | $77,500 |
| 2019 | $450 | $93,600 | $23,800 | $69,800 |
| 2018 | $383 | $93,000 | $23,800 | $69,200 |
| 2017 | $343 | $90,900 | $23,800 | $67,100 |
| 2016 | $322 | $89,000 | $21,900 | $67,100 |
| 2014 | $307 | $85,400 | $21,900 | $63,500 |
| 2013 | $280 | $78,700 | $21,900 | $56,800 |
Agents Affiliated with this Home
-
Cindy Rose

Seller's Agent in 2024
Cindy Rose
Exodus Realty
(812) 614-6386
19 Total Sales
-
Jennifer Louden

Buyer's Agent in 2024
Jennifer Louden
Maximum Results Real Estate
(812) 662-4018
169 Total Sales
Map
Source: MIBOR Broker Listing Cooperative®
MLS Number: 21987407
APN: 16-17-06-000-003.000-013
- 357 S Water Plant Rd
- 217 E Sycamore St
- 303 N Range St
- 404 N State Road 3
- 431 W Washington St
- 1017 W Main St
- 8733 S County Road 350 W
- 6440 W County Road 1300 S
- 12544 S State Road 3
- 7148 S County Road 320 W
- 6255 E County Road 850 N
- 6235 E County Road 850 N
- 9060 N County Road 740 E
- 28 W Co Road 700 S
- 00 W 1000 N
- 6430 Private Road 800 N
- 8675 N State Highway 3
- 12001 S Co Road 1050 W
- 4954 S County Road 230 W
- 6190 E County Road 800 N

