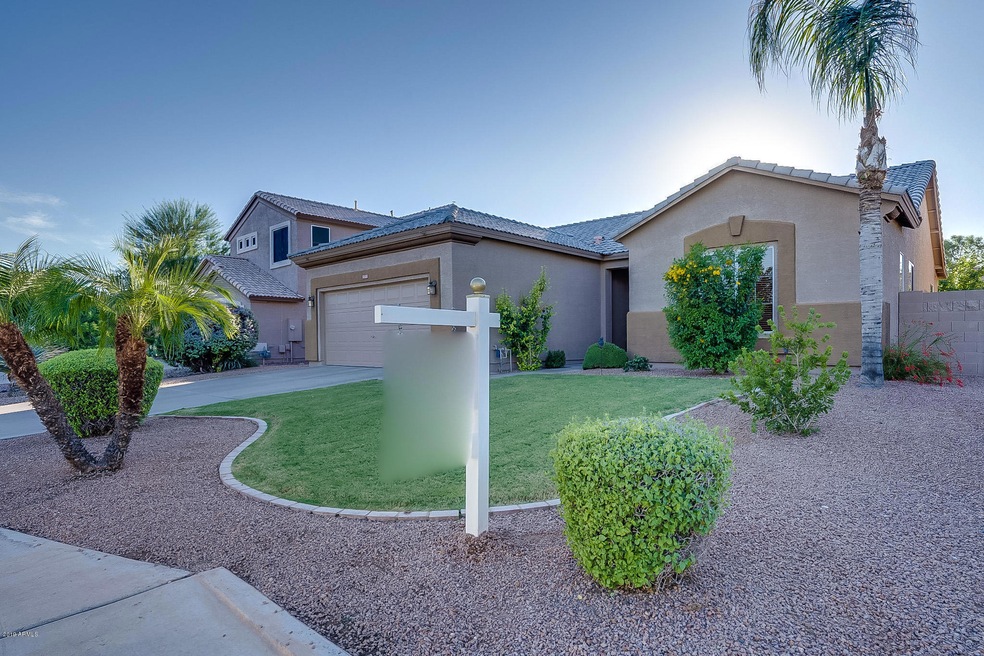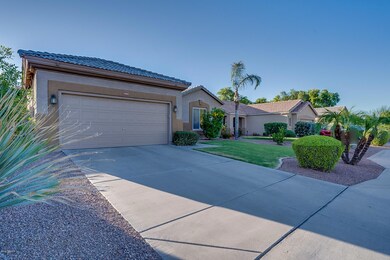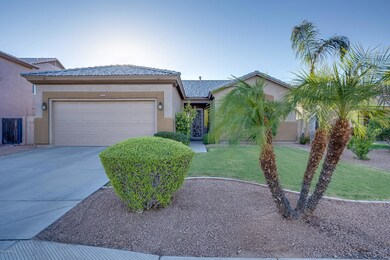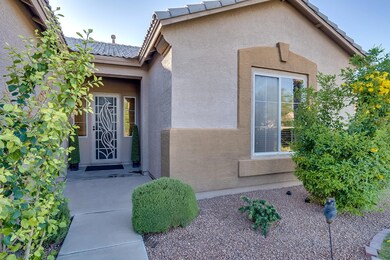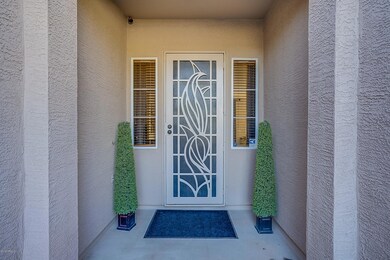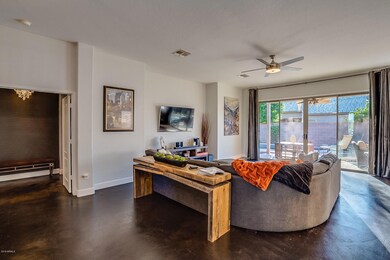
1476 N Rochester Dr Gilbert, AZ 85234
Val Vista NeighborhoodEstimated Value: $543,055 - $563,000
Highlights
- Heated Spa
- Covered patio or porch
- Dual Vanity Sinks in Primary Bathroom
- Pioneer Elementary School Rated A-
- Double Pane Windows
- Breakfast Bar
About This Home
As of November 2019GREATROOM SPLIT FLOORPAN w/ FORMAL DINING. REMODELED IN 2014 INCLUDES NEW: INTERIOR PAINT, LIGHT FIXTURES, CHANDELIERS, FANS, KITCHEN CABINETS (w/ lighting), BACKSPLASH, STAINLESS APPL., SINK w/ TOUCH FAUCET, QUARTZ COUNTERS, STAINED CONCRETE, CARPET, DUAL SLIDING PATIO DOORS, REMODELED MASTER BATH & GUEST BATH, 2'' WOOD BLINDS w/ CELLULAR BLINDS @ MASTER & GUEST BDRM, NEST SMOKE DETECTORS, T-STAT & CAMERA, 5.5'' BASEBOARDS & PATIO COOL DECKING. KITCHEN ALSO OFFERS ISLAND w/ BRKFST BAR, RO SYSTEM & FRIDGE INCL. 10' CEILINGS, RECESSED LIGHTS. ADDTL. SHELVES @ MASTER CLOSET. POOL & SPA w/ WATER FEATURE. ACID WASH 2017. ELECTRIC CAR CHARGING READY-2017. NEW H20 SOFTENER & HOME FILTRATION SYSTEM-2018. H20 HEATER-2017. GARAGE OVERHEAD STORAGE-2018. PATIO ROOF RE-ROLLED 2016.
Last Agent to Sell the Property
West USA Realty License #SA508069000 Listed on: 10/09/2019

Home Details
Home Type
- Single Family
Est. Annual Taxes
- $1,613
Year Built
- Built in 1999
Lot Details
- 6,578 Sq Ft Lot
- Block Wall Fence
- Front and Back Yard Sprinklers
- Sprinklers on Timer
- Grass Covered Lot
HOA Fees
- $53 Monthly HOA Fees
Parking
- 2 Car Garage
- Garage Door Opener
Home Design
- Wood Frame Construction
- Tile Roof
- Stucco
Interior Spaces
- 1,763 Sq Ft Home
- 1-Story Property
- Ceiling height of 9 feet or more
- Ceiling Fan
- Double Pane Windows
Kitchen
- Breakfast Bar
- Built-In Microwave
- Kitchen Island
Flooring
- Carpet
- Concrete
Bedrooms and Bathrooms
- 3 Bedrooms
- Remodeled Bathroom
- 2 Bathrooms
- Dual Vanity Sinks in Primary Bathroom
- Bathtub With Separate Shower Stall
Pool
- Heated Spa
- Heated Pool
Outdoor Features
- Covered patio or porch
Schools
- Pioneer Elementary School
- Highland High Middle School
- Highland High School
Utilities
- Refrigerated Cooling System
- Heating System Uses Natural Gas
- High Speed Internet
- Cable TV Available
Listing and Financial Details
- Tax Lot 77
- Assessor Parcel Number 304-08-594
Community Details
Overview
- Association fees include ground maintenance
- Tone Estates Association
- Built by RYLAND
- Baseline/Tone Replat Subdivision
Recreation
- Community Playground
- Bike Trail
Ownership History
Purchase Details
Home Financials for this Owner
Home Financials are based on the most recent Mortgage that was taken out on this home.Purchase Details
Home Financials for this Owner
Home Financials are based on the most recent Mortgage that was taken out on this home.Purchase Details
Home Financials for this Owner
Home Financials are based on the most recent Mortgage that was taken out on this home.Similar Homes in Gilbert, AZ
Home Values in the Area
Average Home Value in this Area
Purchase History
| Date | Buyer | Sale Price | Title Company |
|---|---|---|---|
| Braley Kevin M | $365,000 | Driggs Title Agency Inc | |
| Leno Amanda Sue | $215,700 | Grand Canyon Title Agency In | |
| Heller Joseph G | $146,368 | Transnation Title Ins Co | |
| Ryland Homes Of Arizona Inc | $90,417 | Transnation Title Ins Co |
Mortgage History
| Date | Status | Borrower | Loan Amount |
|---|---|---|---|
| Open | Braley Kevin M | $341,000 | |
| Closed | Braley Kevin M | $346,750 | |
| Previous Owner | Leno Amanda Sue | $243,000 | |
| Previous Owner | Leno Amanda Sue | $244,485 | |
| Previous Owner | Heller Joseph G | $263,500 | |
| Previous Owner | Heller Joseph G | $154,500 | |
| Previous Owner | Heller Joseph G | $146,941 | |
| Previous Owner | Heller Joseph G | $149,250 |
Property History
| Date | Event | Price | Change | Sq Ft Price |
|---|---|---|---|---|
| 11/27/2019 11/27/19 | Sold | $365,000 | +5.2% | $207 / Sq Ft |
| 10/12/2019 10/12/19 | Pending | -- | -- | -- |
| 10/09/2019 10/09/19 | For Sale | $347,000 | +60.9% | $197 / Sq Ft |
| 08/22/2014 08/22/14 | Sold | $215,700 | 0.0% | $122 / Sq Ft |
| 07/09/2014 07/09/14 | Pending | -- | -- | -- |
| 05/27/2014 05/27/14 | Price Changed | $215,700 | -2.0% | $122 / Sq Ft |
| 05/20/2014 05/20/14 | Price Changed | $220,000 | -4.3% | $125 / Sq Ft |
| 03/28/2014 03/28/14 | For Sale | $229,900 | -- | $130 / Sq Ft |
Tax History Compared to Growth
Tax History
| Year | Tax Paid | Tax Assessment Tax Assessment Total Assessment is a certain percentage of the fair market value that is determined by local assessors to be the total taxable value of land and additions on the property. | Land | Improvement |
|---|---|---|---|---|
| 2025 | $1,735 | $23,085 | -- | -- |
| 2024 | $1,747 | $21,985 | -- | -- |
| 2023 | $1,747 | $37,330 | $7,460 | $29,870 |
| 2022 | $1,693 | $28,410 | $5,680 | $22,730 |
| 2021 | $1,781 | $26,720 | $5,340 | $21,380 |
| 2020 | $1,753 | $24,860 | $4,970 | $19,890 |
| 2019 | $1,613 | $22,860 | $4,570 | $18,290 |
| 2018 | $1,565 | $21,270 | $4,250 | $17,020 |
| 2017 | $1,512 | $19,800 | $3,960 | $15,840 |
| 2016 | $1,523 | $19,130 | $3,820 | $15,310 |
| 2015 | $1,425 | $18,550 | $3,710 | $14,840 |
Agents Affiliated with this Home
-
Diana Arthur

Seller's Agent in 2019
Diana Arthur
West USA Realty
(602) 524-1583
36 Total Sales
-
Kevin Braley

Buyer's Agent in 2019
Kevin Braley
West USA Realty
(480) 993-7413
34 Total Sales
-
Bruce Schacher
B
Seller's Agent in 2014
Bruce Schacher
West USA Realty
(480) 844-5900
14 Total Sales
Map
Source: Arizona Regional Multiple Listing Service (ARMLS)
MLS Number: 5989402
APN: 304-08-594
- 2754 E Michelle Way
- 2735 E Harwell Rd
- 2894 E Melody Ln
- 1339 N Tucana Ln
- 4856 E Baseline Rd Unit 106
- 1452 N Higley Rd
- 1941 S Pierpont Dr Unit 2073
- 1941 S Pierpont Dr Unit 1014
- 1941 S Pierpont Dr Unit 2015
- 1941 S Pierpont Dr Unit 1099
- 1941 S Pierpont Dr Unit 1144
- 1941 S Pierpont Dr Unit 1120
- 1941 S Pierpont Dr Unit 2116
- 1941 S Pierpont Dr Unit 2087
- 1941 S Pierpont Dr Unit 2082
- 1941 S Pierpont Dr Unit 1025
- 1941 S Pierpont Dr Unit 2141
- 1941 S Pierpont Dr Unit 2098
- 3175 E Merrill Ave
- 3152 E San Pedro Ct
- 1476 N Rochester Dr
- 1464 N Rochester Dr
- 1473 N Rockwell St
- 1483 N Rockwell St
- 1492 N Rochester Dr
- 1448 N Rochester Dr
- 1493 N Rockwell St
- 2896 E Michelle Way
- 1502 N Rochester Dr
- 2855 E Michelle Way
- 1463 N Rochester Dr
- 1503 N Rockwell St
- 1432 N Rochester Dr
- 2906 E Michelle Way
- 2872 E Santa Rosa Dr
- 2885 E Harwell Rd
- 1445 N Rochester Dr
- 2862 E Santa Rosa Dr
- 2844 E Michelle Way
