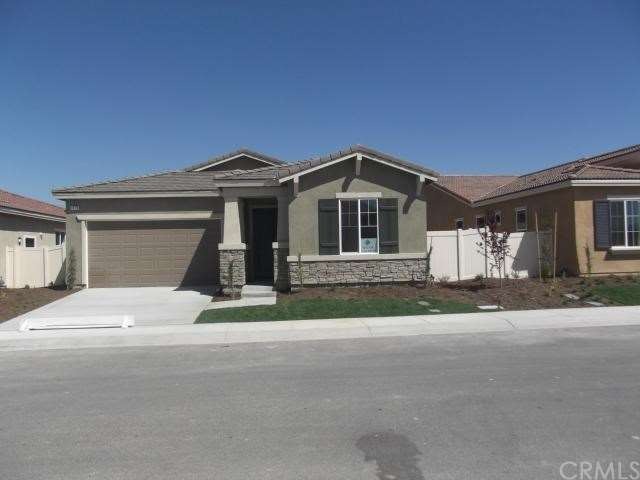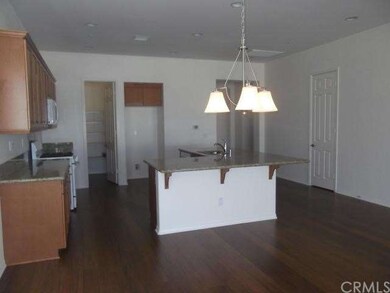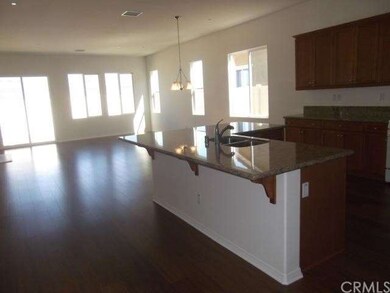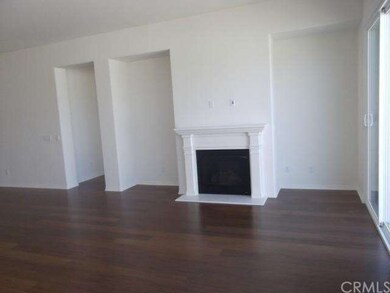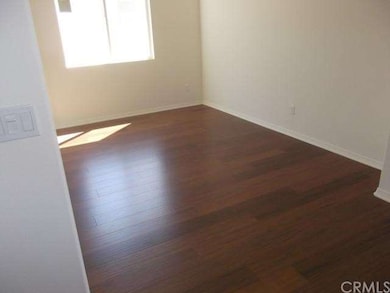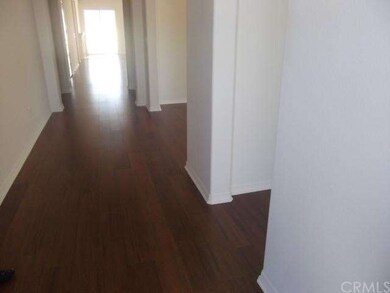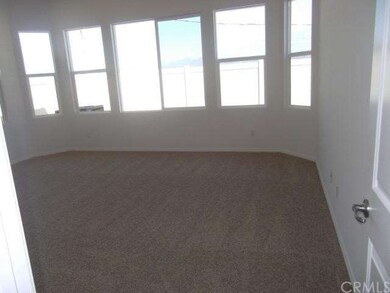
1476 Peters Canyon Park Beaumont, CA 92223
Four Seasons NeighborhoodHighlights
- Fitness Center
- In Ground Pool
- Gated Community
- Under Construction
- Senior Community
- Craftsman Architecture
About This Home
As of April 2013Introducing K. Hovnanian’s Four Seasons at Beaumont offering Resort Style Living for 55+ & Better!! Our Keystone Collection Sunridge Residence presents a stunning single story home in beautiful Beaumont California! This homesite is located within our gated community and presents approximately 2,324 square feet of living space on a street very near to the 2nd proposed recreation center and on a cul de sac with access to the walking trails. Boasting 2 bedrooms, Den, Office, 2.5 baths, cozy great room with fireplace, large kitchen with over sized island, and 2-car attached garage. Enjoy our luxurious Lodge amenities, including pool, tennis court, fitness center, walking trails, ballroom, bistro, theatre room, billiards, salon, and much more!
Discover what our residents already know! That K. Hovnanian Four Seasons at Beaumont is the best value in resort living!
Last Agent to Sell the Property
Michael Weinert
NON-MEMBER/NBA or BTERM OFFICE License #01418607 Listed on: 03/14/2013
Home Details
Home Type
- Single Family
Est. Annual Taxes
- $4,687
Year Built
- Built in 2013 | Under Construction
Lot Details
- 5,227 Sq Ft Lot
- Vinyl Fence
HOA Fees
- $226 Monthly HOA Fees
Parking
- 2 Car Attached Garage
Home Design
- Craftsman Architecture
- Tile Roof
- Concrete Roof
Interior Spaces
- 2,324 Sq Ft Home
- Entrance Foyer
- Family Room with Fireplace
- Home Office
- Laundry Room
- Property Views
Kitchen
- Breakfast Area or Nook
- Breakfast Bar
- Gas Oven
- Self-Cleaning Oven
- Gas Cooktop
- Range Hood
- Microwave
- Dishwasher
- Disposal
Flooring
- Wood
- Carpet
Bedrooms and Bathrooms
- 2 Bedrooms
- Walk-In Closet
Home Security
- Carbon Monoxide Detectors
- Fire and Smoke Detector
Pool
- In Ground Pool
- In Ground Spa
Outdoor Features
- Patio
- Exterior Lighting
- Rain Gutters
- Porch
Utilities
- Forced Air Heating and Cooling System
- Tankless Water Heater
Listing and Financial Details
- Tax Lot 16
- Tax Tract Number 33096
- Assessor Parcel Number 421910019
Community Details
Overview
- Senior Community
- Euclid Properties Association, Phone Number (909) 981-4131
- Built by K. Hovnanian Homes
- Sunridge
Amenities
- Outdoor Cooking Area
- Community Barbecue Grill
- Picnic Area
- Clubhouse
- Banquet Facilities
- Billiard Room
- Meeting Room
- Card Room
- Recreation Room
Recreation
- Tennis Courts
- Sport Court
- Bocce Ball Court
- Ping Pong Table
- Fitness Center
- Community Pool
- Community Spa
- Hiking Trails
- Bike Trail
Security
- Gated Community
Ownership History
Purchase Details
Purchase Details
Home Financials for this Owner
Home Financials are based on the most recent Mortgage that was taken out on this home.Purchase Details
Home Financials for this Owner
Home Financials are based on the most recent Mortgage that was taken out on this home.Purchase Details
Home Financials for this Owner
Home Financials are based on the most recent Mortgage that was taken out on this home.Similar Homes in the area
Home Values in the Area
Average Home Value in this Area
Purchase History
| Date | Type | Sale Price | Title Company |
|---|---|---|---|
| Grant Deed | $500,000 | Lawyers Title | |
| Grant Deed | $340,000 | Orange Coast Ttl Co Of Socal | |
| Grant Deed | -- | Fidelity National Title Co | |
| Grant Deed | $285,500 | Orange Coast Title Company |
Mortgage History
| Date | Status | Loan Amount | Loan Type |
|---|---|---|---|
| Previous Owner | $238,000 | VA | |
| Previous Owner | $192,000 | New Conventional | |
| Previous Owner | $213,000 | Unknown | |
| Previous Owner | $213,750 | New Conventional |
Property History
| Date | Event | Price | Change | Sq Ft Price |
|---|---|---|---|---|
| 10/01/2013 10/01/13 | Rented | $1,800 | 0.0% | -- |
| 09/16/2013 09/16/13 | Under Contract | -- | -- | -- |
| 05/05/2013 05/05/13 | For Rent | $1,800 | 0.0% | -- |
| 04/30/2013 04/30/13 | Sold | $285,002 | 0.0% | $123 / Sq Ft |
| 04/08/2013 04/08/13 | Pending | -- | -- | -- |
| 04/08/2013 04/08/13 | Price Changed | $285,002 | +1.8% | $123 / Sq Ft |
| 03/21/2013 03/21/13 | Price Changed | $280,002 | +0.7% | $120 / Sq Ft |
| 03/14/2013 03/14/13 | For Sale | $278,002 | -- | $120 / Sq Ft |
Tax History Compared to Growth
Tax History
| Year | Tax Paid | Tax Assessment Tax Assessment Total Assessment is a certain percentage of the fair market value that is determined by local assessors to be the total taxable value of land and additions on the property. | Land | Improvement |
|---|---|---|---|---|
| 2025 | $4,687 | $309,612 | $40,246 | $269,366 |
| 2023 | $4,687 | $275,478 | $35,811 | $239,667 |
| 2022 | $4,340 | $270,077 | $35,109 | $234,968 |
| 2021 | $5,335 | $343,522 | $65,673 | $277,849 |
| 2020 | $5,329 | $340,000 | $65,000 | $275,000 |
| 2019 | $5,084 | $314,608 | $60,711 | $253,897 |
| 2018 | $5,056 | $308,440 | $59,521 | $248,919 |
| 2017 | $5,018 | $302,393 | $58,354 | $244,039 |
Agents Affiliated with this Home
-
M
Seller's Agent in 2013
Michael Weinert
NON-MEMBER/NBA or BTERM OFFICE
-
Amy Chen

Seller's Agent in 2013
Amy Chen
RE/MAX
47 Total Sales
-
C
Buyer's Agent in 2013
Cindy Schachter
ZipRealty,Inc
Map
Source: California Regional Multiple Listing Service (CRMLS)
MLS Number: SW13043293
APN: 428-280-016
- 316 Shining Rock
- 310 Shining Rock
- 233 Drake Ave
- 219 Dwyer Ave
- 1506 Big Bend
- 316 Pipe Springs
- 1506 Pierce Mill
- 1544 Big Bend
- 1542 Timberline
- 1536 Williamson Park
- 205 Logan Ave
- 1538 Green Creek Trail
- 122 Temple Ave
- 1544 Big Horn
- 189 Loma Ave
- 1582 Timberline
- 193 Kettle Creek
- 1572 Humboldt Peak
- 464 Whitney Peak
- 1599 Alissa Flowers
